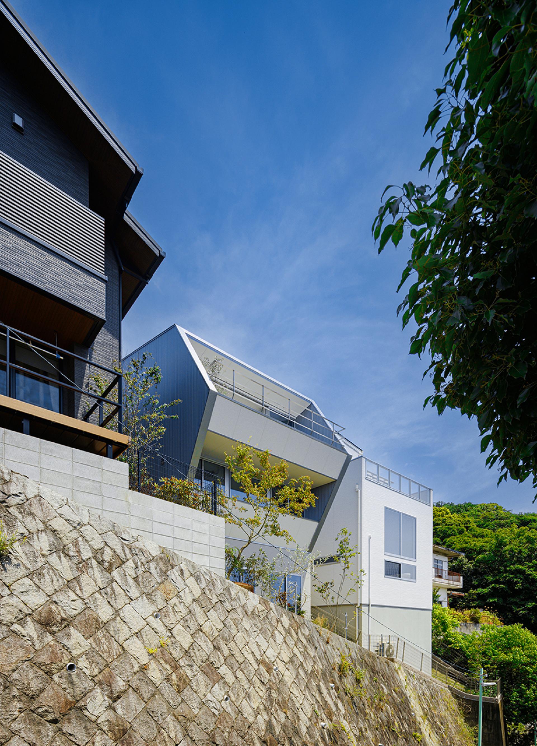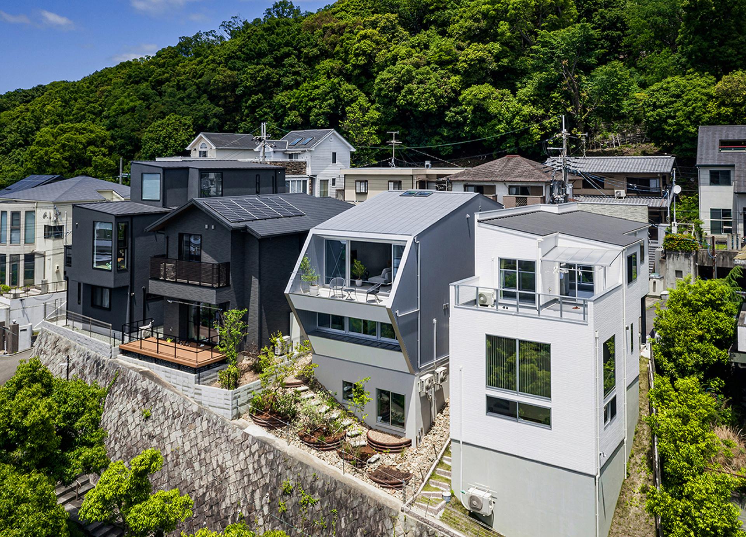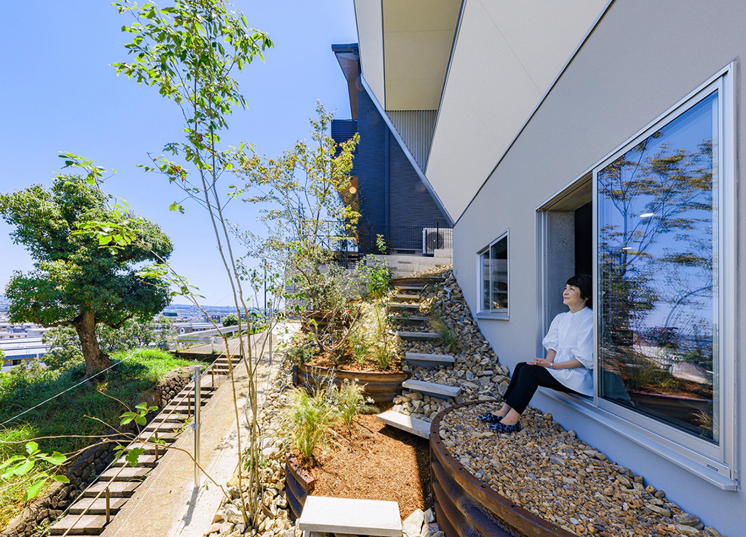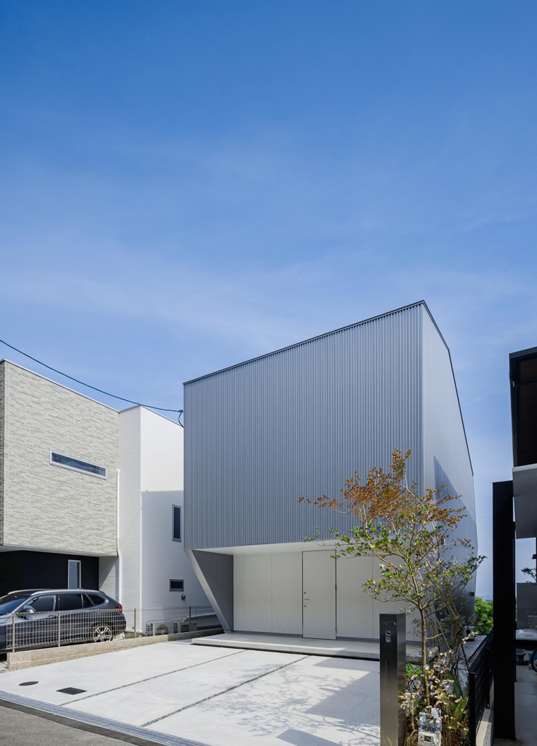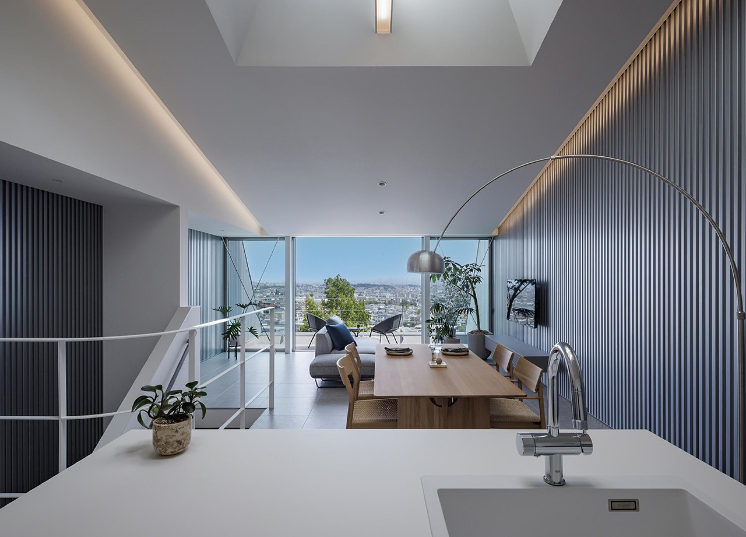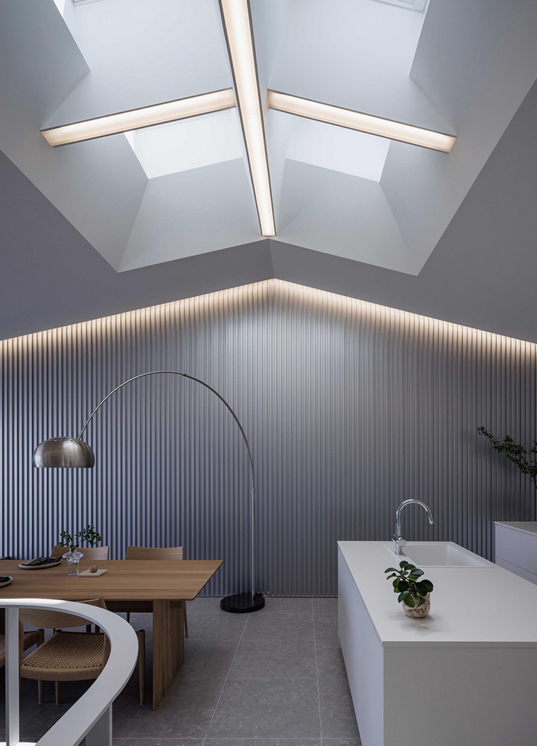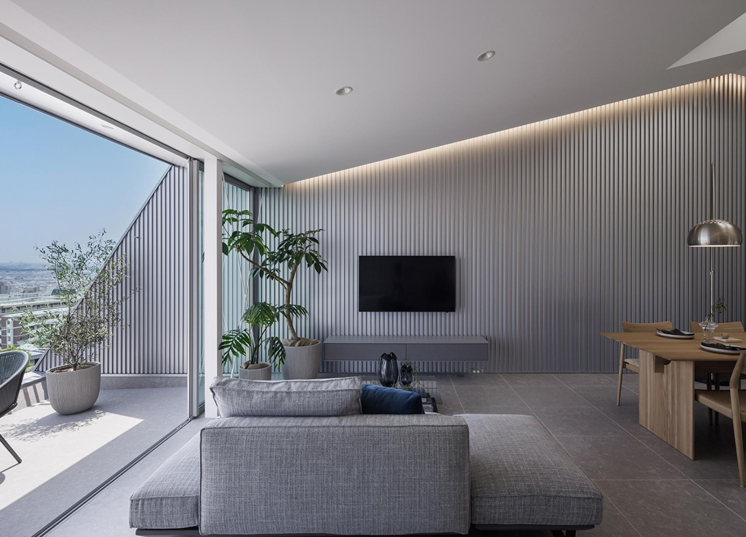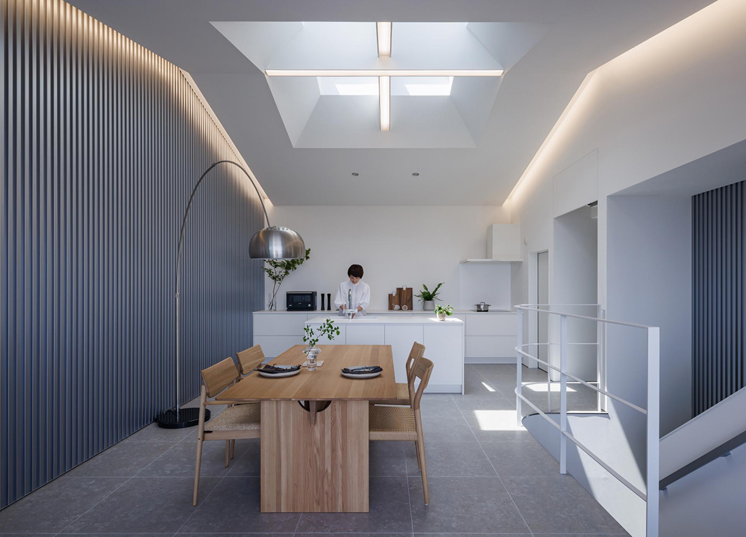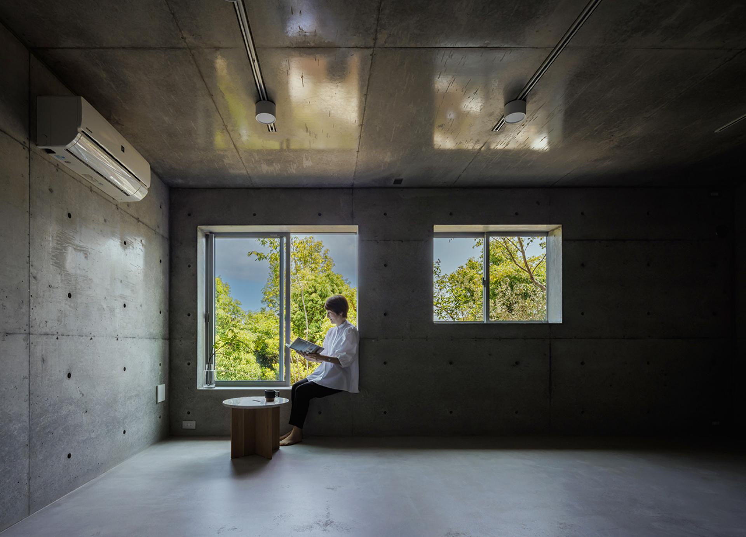2024 | Professional

Wedge house
Entrant Company
syncstudio
Category
Architectural Design - Residential
Client's Name
Masato Ikuta
Country / Region
Japan
Located at Mt. Satsuki's foothills in Ikeda City, this three-story residence seamlessly integrates with its surroundings, capturing nature's beauty.
Its wedge shape minimizes load on retaining walls while maximizing living space. The east and west walls, clad in silver galvanized steel, support cantilevered floors framing views of the southern park.
The basement hosts a serene bedroom. The first floor features a bathroom and study overlooking park greenery, while the second floor offers an LDK and sky terrace with views of the Osaka Plain.
This home complements Mt. Satsuki's terrain with varied views and spaces on each floor.
Credits
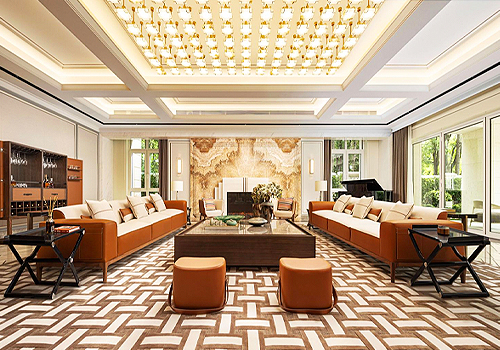
Entrant Company
SWS Group
Category
Interior Design - Residential


Entrant Company
Jiangsu Huaihai New Energy Vehicle Co., Ltd.
Category
Transportation Design - Electric Vehicle


Entrant Company
YUNG HSU INTERIOR DESIGN
Category
Interior Design - Commercial

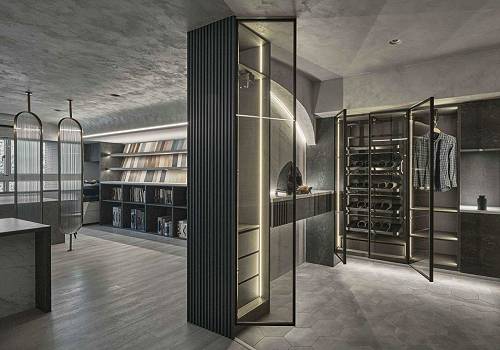
Entrant Company
weibo interior decoration engineering company
Category
Interior Design - Office

