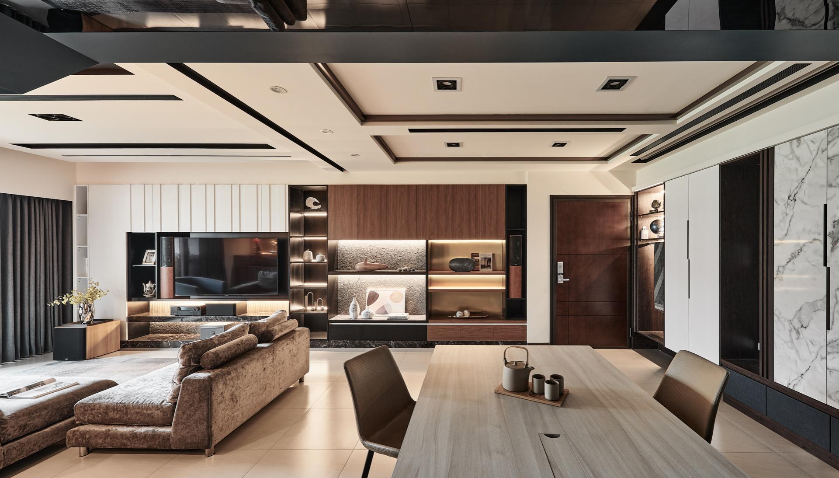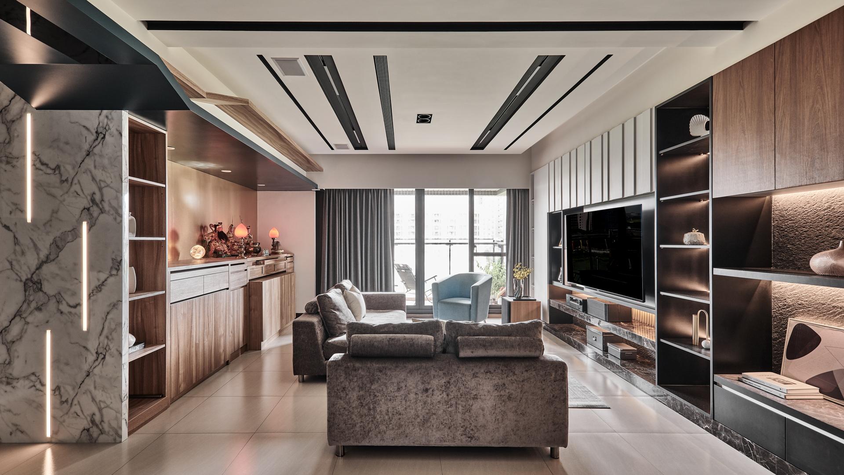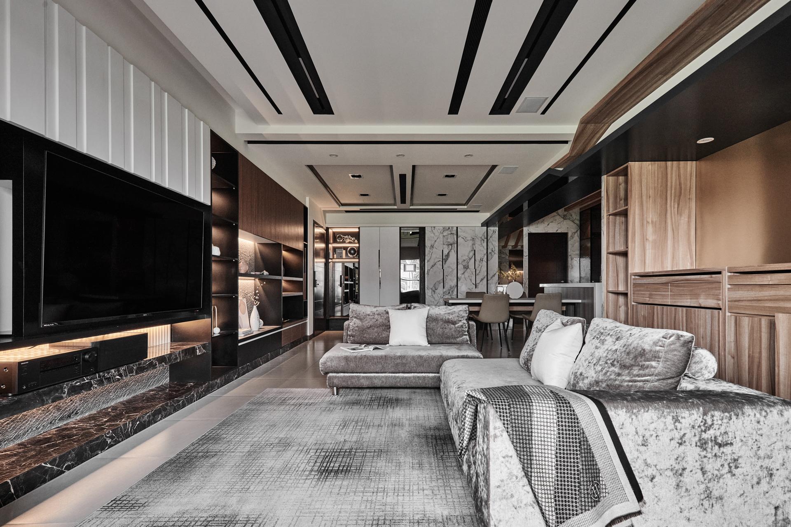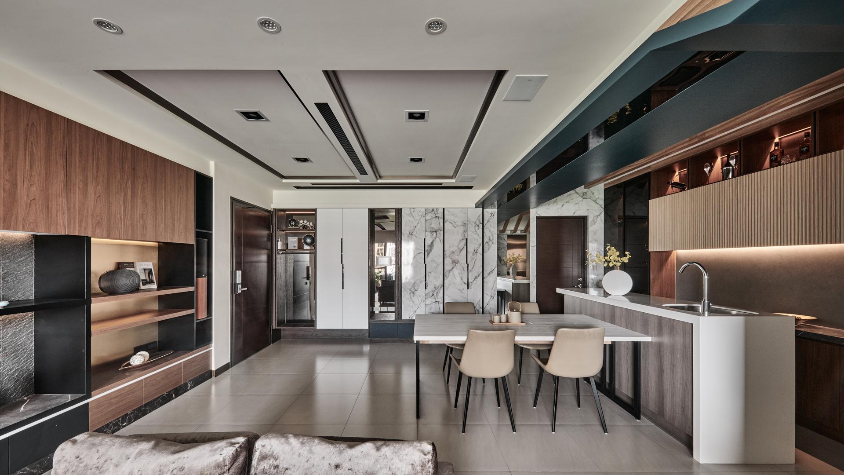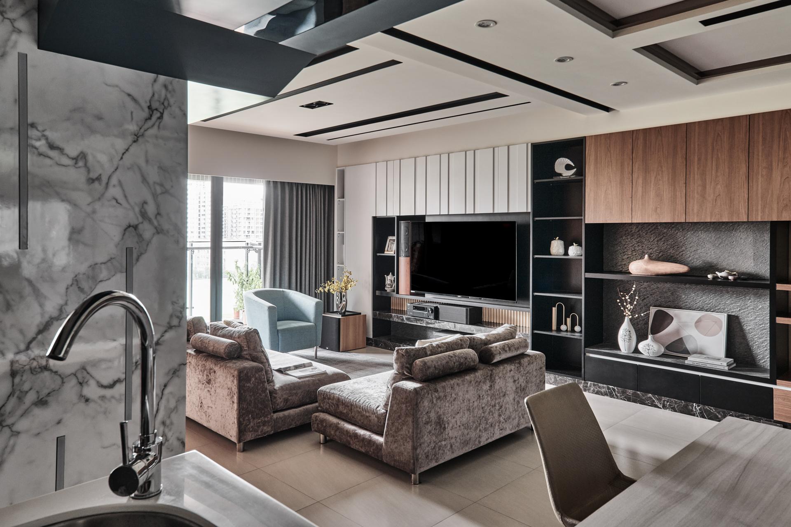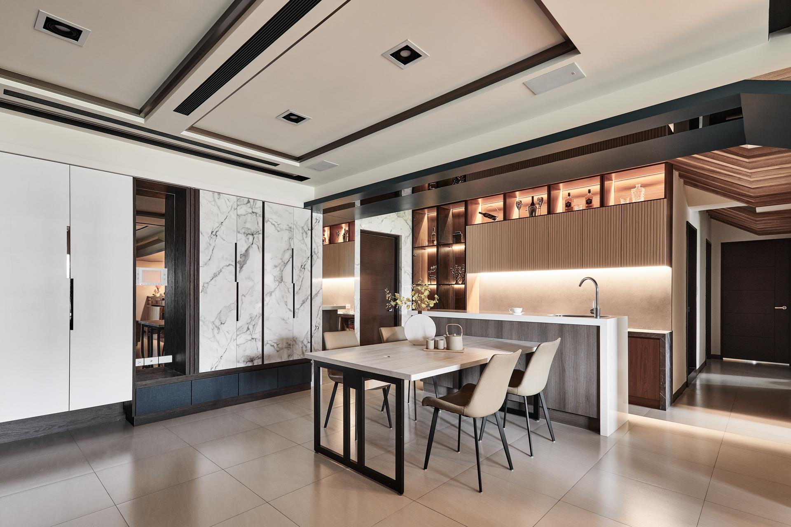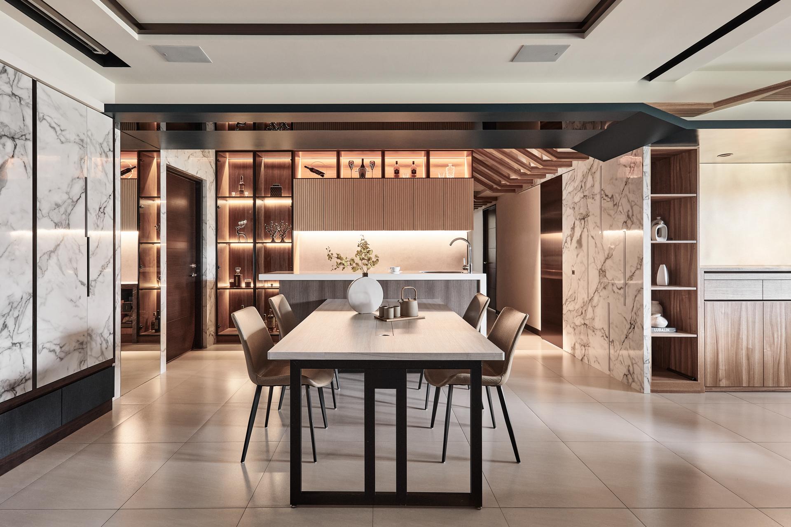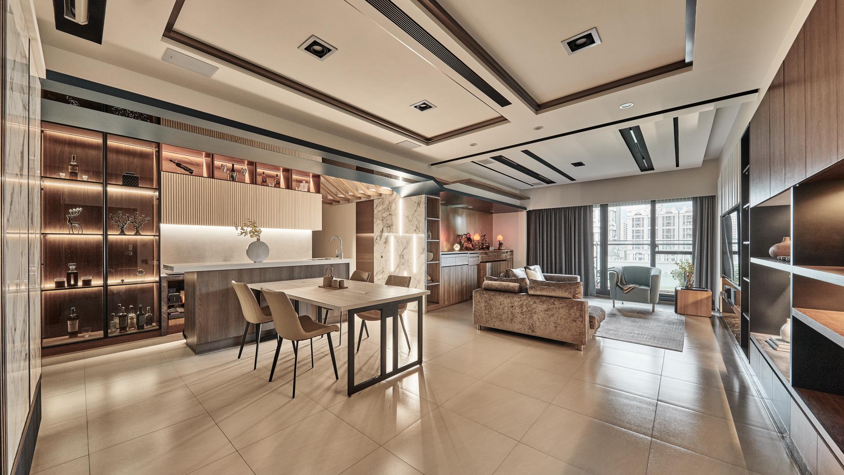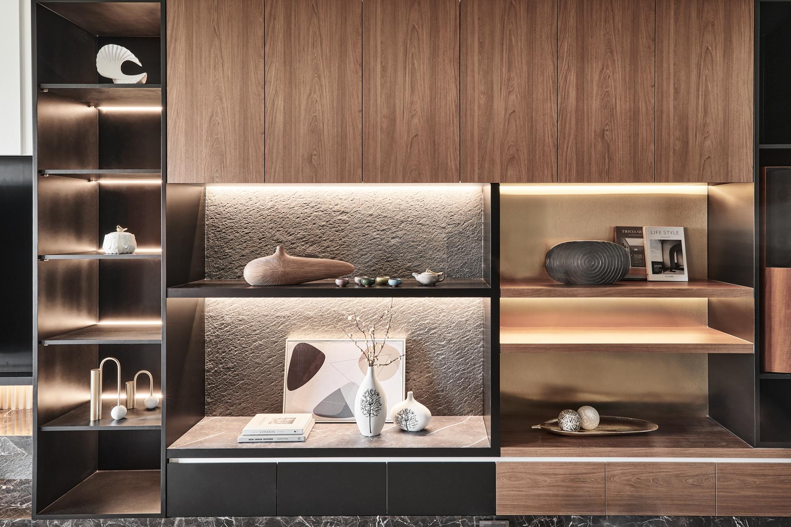2024 | Professional
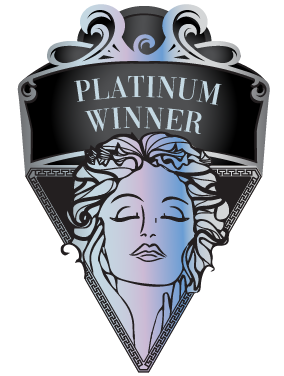
Tranquil Luminescence
Entrant Company
NGC HOUSEDESIGN CO.LTD
Category
Interior Design - Residential
Client's Name
Country / Region
Taiwan
As the morning sunlight gleams through French doors, it gently drapes the home in a delicate veil, bestowing an aura of serenity and brilliance. Whether it’s the business associates or acquaintances visiting, they first encounter the resplendent and lustrous lounge complemented by the plush-covered sofa, served with light refreshment that effortlessly sheds the burden and tension of the day. With an air of ease, they embark on a convivial exchange, inviting guests to unwind and making a delightful rendezvous.
This design project serves as a welcoming private club for the homeowner to entertain clients and friends, featuring an open floor plan. Display shelves and storage cabinets are all against the walls, ensuring unobstructed corridors and bringing an uncluttered, unimpeded scene. Additionally, considering the visitors' preference, the modular sofa and meeting table are strategically arranged in the communal spaces, harmoniously blending soft tones with opulence accents to create a homely and inviting reception venue for the proprietor and guests.
The design project embraces a white palette and warm wood elements, creating a balmy and airy ambiance for the homeowner and guests. Meticulously incorporate the linear feature and square patterns on the ceiling and walls, which symbolize adroitness and shrewdness of the proprietor’s working characteristics. The conversation area is adorned with marble patterns, upholstery, and titanium-plated panels reminiscent of the hotel’s lobby grandeur, gracefully bringing the homeowner’s unique taste. To seamlessly blend the distinct aesthetics of sleekness and warmth, the designer artfully exploits wood grain patterns from dark to light and delicately complemented by conversation and reception area shelving in the Morandi green and the TV unit in a black marble pattern. The arrangement successfully enhances the visual consistency and presents the owner’s tasteful aesthetics.
Considering the advantage of abundant natural light, this project skillfully minimizes the artificial light in the reception area via embedded LED light and strip lighting. The approach efficiently saves energy consumption during daytime meetings. In addition, the alternative materials of high-pressure laminate with marble pattern for natural stone present a glorious picture while reflecting a commitment to environmental sustainability.
Credits

Entrant Company
HZS Design Holding Company Limited
Category
Architectural Design - Public Spaces


Entrant Company
XAA JANSON XIAN ARCHITECT+ASSOCIATES
Category
Architectural Design - Hospitality

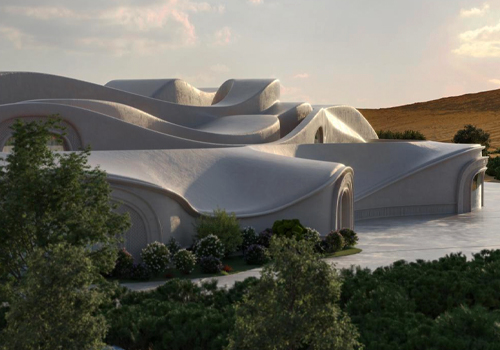
Entrant Company
Mohanad Barakat
Category
Architectural Design - Hotels & Resorts

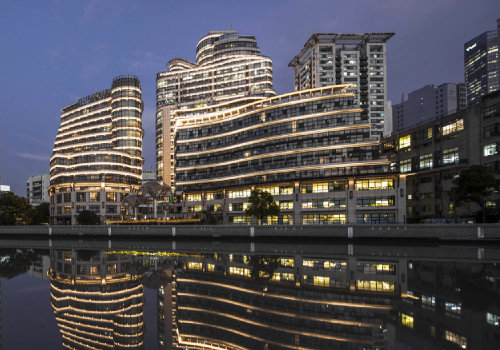
Entrant Company
Arcplus Institute of Shanghai Architectural Design& Research(Co..Ltd.)
Category
Lighting Design - Landscape Lighting

