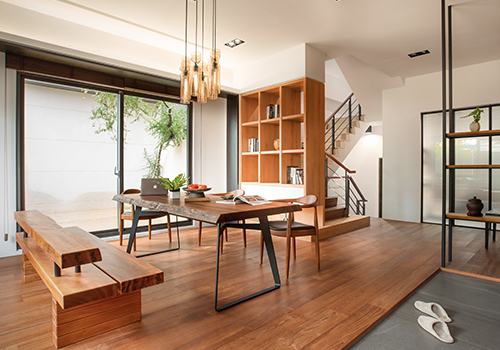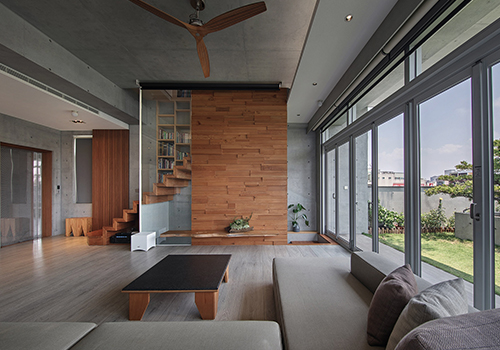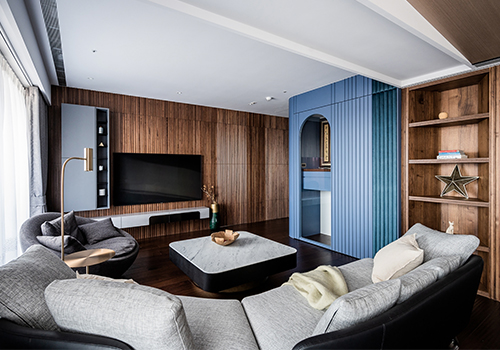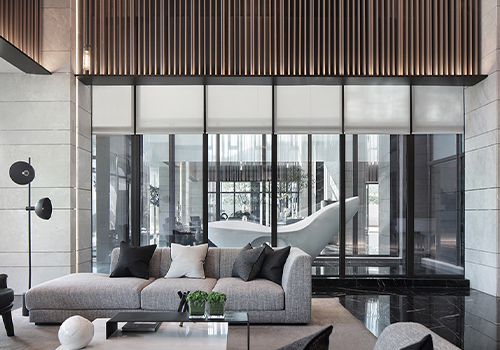2020 | Professional

Hi-Q Brown Algae Life Square
Entrant Company
FIEFDOM CONFORMITY DESIGN LIMITED COMPANY
Category
Interior Design - Exhibits, Pavilions & Exhibitions
Client's Name
Country / Region
Taiwan
The designer thoroughly studied the concept of the brand and the purpose of the space, set experience as the core value, and through pluralistic integration design methods and a smooth, harmonious space narrative, connecting the exhibition center, restaurants, classrooms, and R&D offices within the two-story venue. In addition, in terms of aesthetic presentation, it draws inspiration from the client’s fish farming experiences and the characteristics of brown algae. With concise and elegant contemporary brushstrokes, it blends the interpretation of style and life aesthetics, not only giving the space vitality and storytelling of the ocean but also interpreting the kindness and warmth that the brand intends to convey. The exhibition center on the first floor also serves as a product experience area. Space consists of simple design and warm colors, presenting fresh and elegant modernity. The ceiling is made of wood to create elegant flowing lines and curves, fast and slow, followed by a variety of light and shadow, forming a natural and free-flowing image of sea currents. Together with bright fish decorations and seaweed display cabinets, the rich and wonderful appearance of the ocean is delicately displayed. Depending on the number of people in a group, the restaurant has an independent seating area, private rooms, and an arc-shaped multi-seat area, where glass sliding doors and roller blinds serve as a partition, giving space multiple functions and flexible usage. The shape of the magnificent offices imitate brown algae molecules to showcase the purpose of their research, with cast iron display stands to present the company's multiple awards. Moreover, the designer specifically planned an open lounge area at the corner of the reception hall, with a map and time for different time zones on the wall to facilitate employees discussing global market strategies. Since this project includes a combination of an exhibition and sales center, a restaurant, offices, classrooms, etc., connecting the brand's market positioning and spiritual concept through the overall style, layout, and circulation to enhance the customer's memory, win their trust, and satisfy their experiences is the ultimate test on the designer's aesthetics and ability to integrate.

Entrant Company
Fun Space Interior Design
Category
Interior Design - Sustainable Living / Green


Entrant Company
Chen Chong-Yi Architecture Firm
Category
Interior Design - Other Interior Design


Entrant Company
JIAJIA STUDIO.INC
Category
Interior Design - Residential


Entrant Company
FACE & ASSOCIATES INC.INTERIOR DESIGN
Category
Interior Design - Commercial









