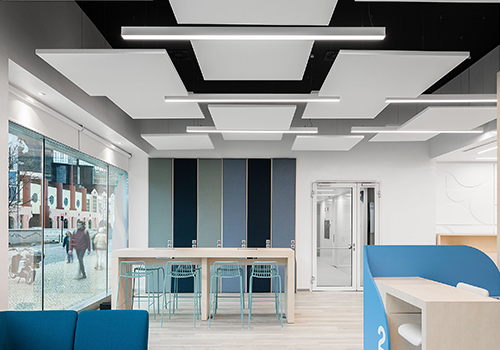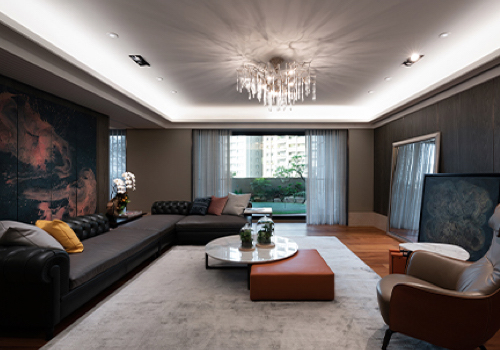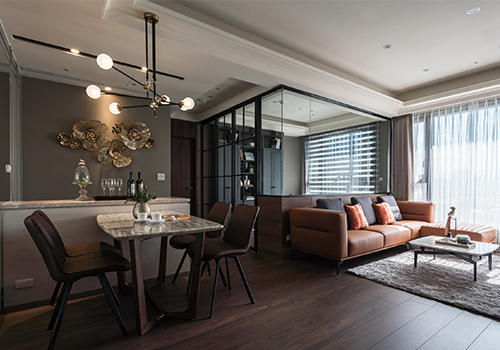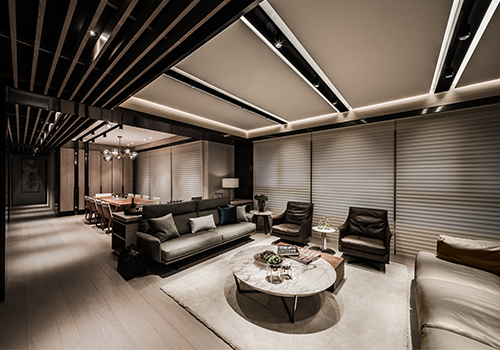2020 | Professional

Pure Essences
Entrant Company
Chen Chong-Yi Architecture Firm
Category
Interior Design - Other Interior Design
Client's Name
Chen Chong-Yi Architecture Firm
Country / Region
Taiwan
For the client also the architect owning this architecture firm, which is the subject of this architectural and exhibition interior design project, the interior design plan is remarkably versatile for many uses. From the perspective of the use of space, the construction method creating the building exterior with the gradually recessed building volumes is better than those creating an entire indoor space, bringing to the working colleagues the balcony bathed in adequate sunlight, and showing the design idea that “less is more.” The fair-faced concretes comprehensively decorated on the building exterior and in the house manifest the consistency of decoration materials. The low-key colors agreeably correspond to the colors of the surrounding environment. People in the building can enjoy the great view to the outdoor garden landscape. The interior design plan thoroughly considering the working environment, water landscape and plants creates the pleasant ambience for the architecture firm.
The essences of design without overdecoration presents the true nature of the space. The building exteriors are decorated with the fair-faced concretes and the delicate grey slates. The stone pavers with grass in between improve the water-holding capacity of soils. The delicate pool landscape and the small tree, adjoining the stone pavers on the side, are not only scenic, also effectively adjust the environment temperature. The first floor is designed for the parking space and the small meeting space. The office is on the 2nd floor, which not only contains the complete working environment, also reduces the sounds from the visitors. The most unique feature of this design plan consolidating the functions of stairs, offices and bookcases not only effectively make use of the indoor space, also creates the intriguing sense of sight.
The 3rd floor space incorporating the exhibition, lounge and conference room is decorated with the simple track lightings, design model exhibitions, wall designs and projection screen, all of which maximize the functions of exhibitions. The entire interior design with the smooth traffic flows and space arrangements constitutes the soul of space, showing the pure but intriguing qualities of essences.
Credits

Entrant Company
sabrab
Category
Interior Design - Healthcare


Entrant Company
L&J DESIGN CO.,LTD.
Category
Interior Design - Residential


Entrant Company
fy Design
Category
Interior Design - Residential


Entrant Company
K.E.A. Creative Inc.
Category
Interior Design - Residential










