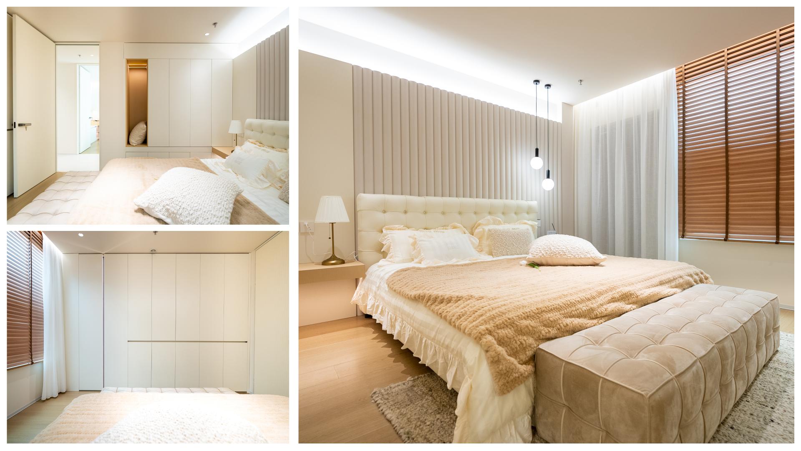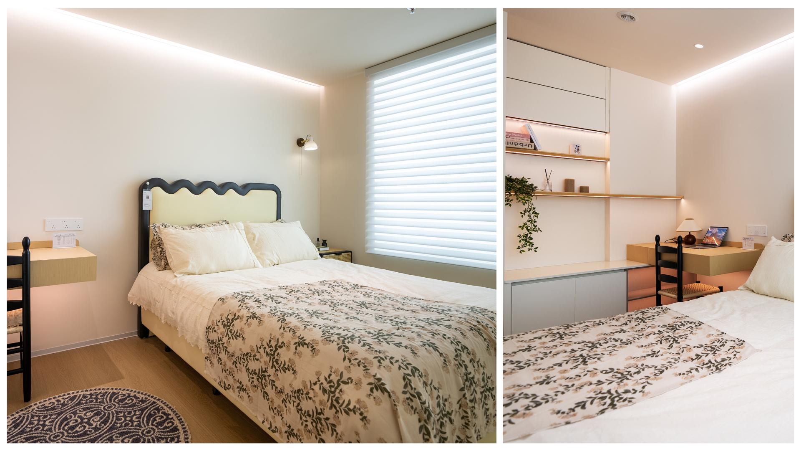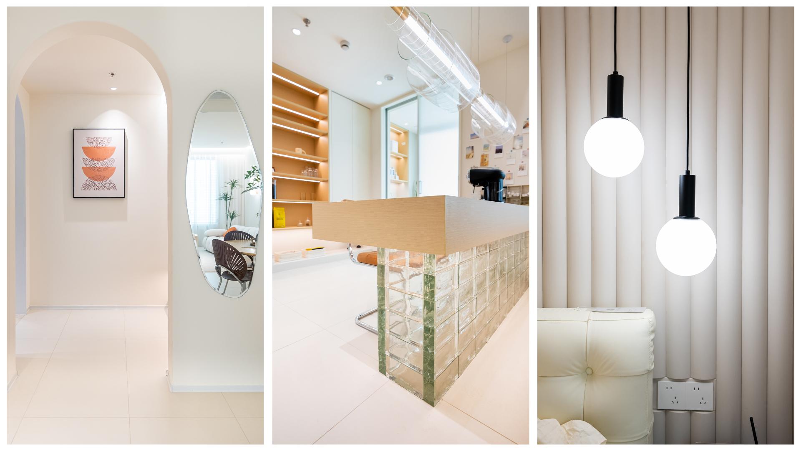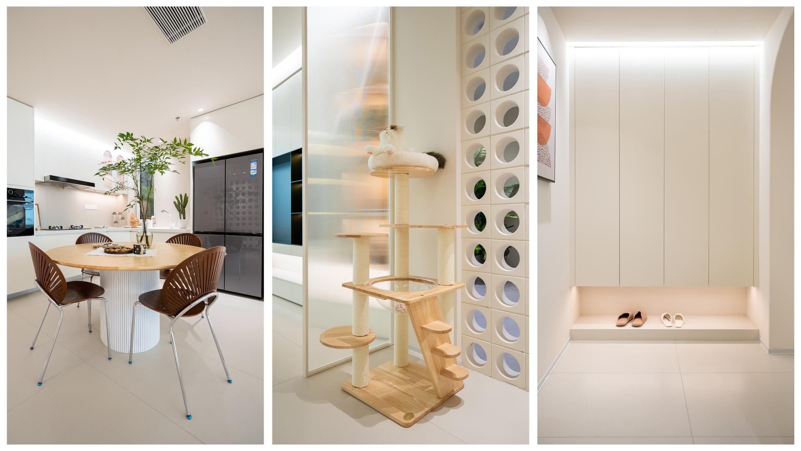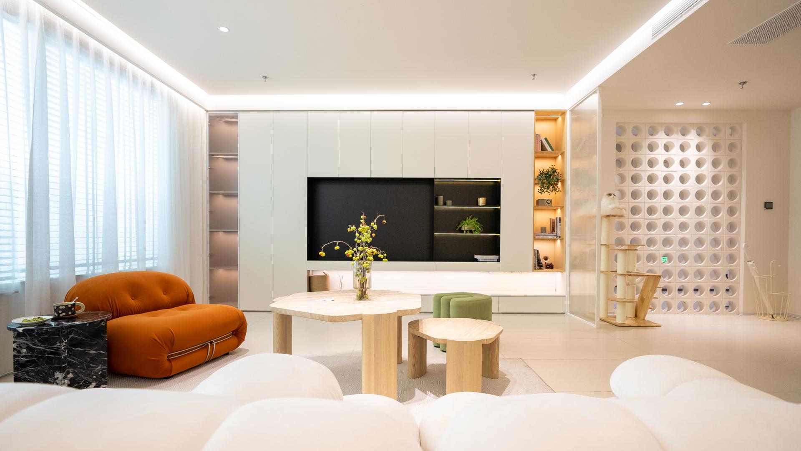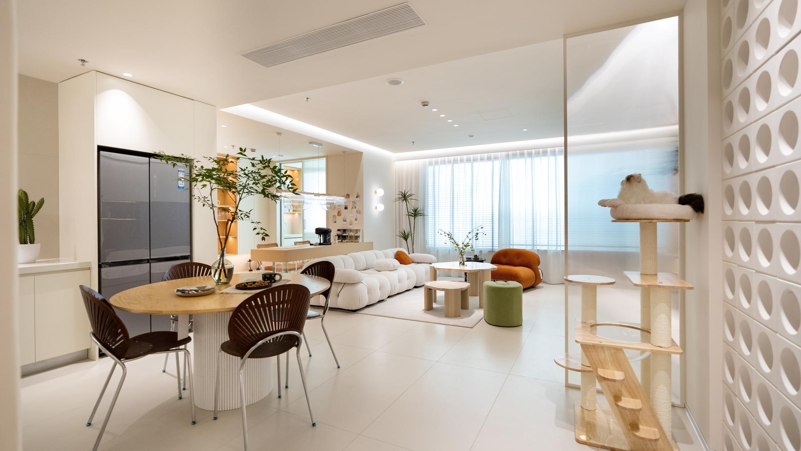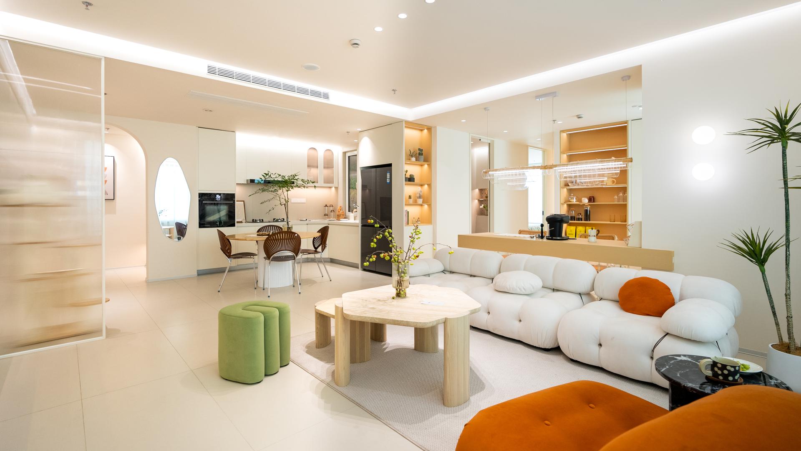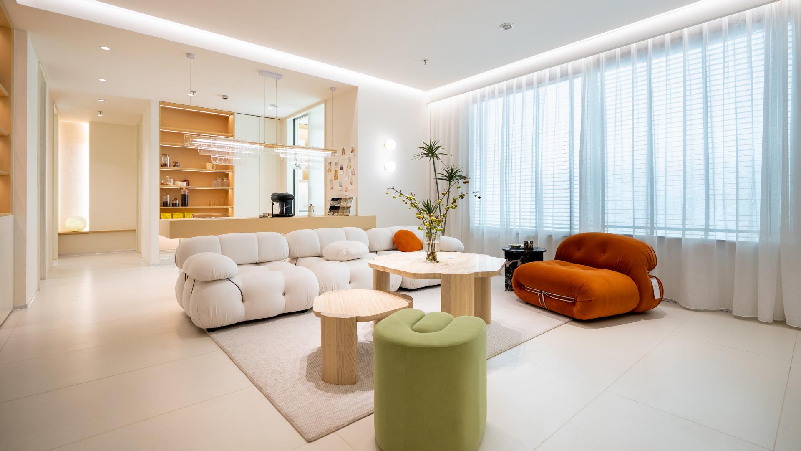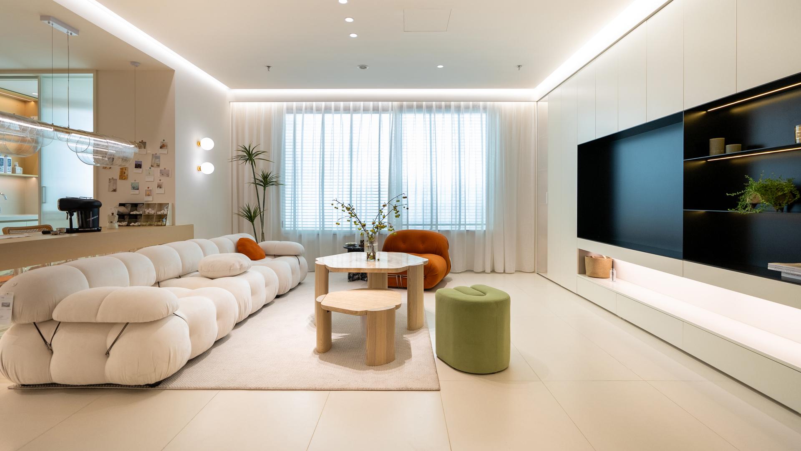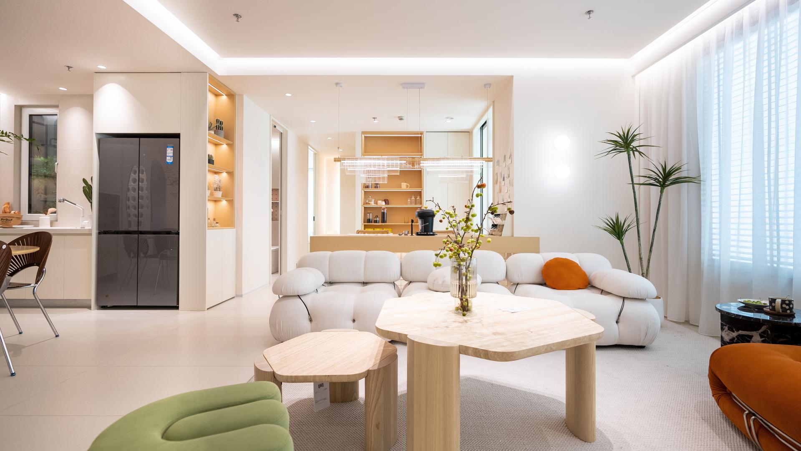2024 | Professional

Healing Nestle
Entrant Company
Shanghai Mingju Network Technology Co., Ltd.
Category
Interior Design - Residential
Client's Name
Tang Qi
Country / Region
China
Healing Nestle features a sweet cream style, abandoning traditional boundaries and integrating various functional areas to create a visually open and accessible effect. Green plants, natural light and shadows, simple decorations, and other elements are cleverly used to create a fresh and bright spatial texture, promoting relaxation of both the body and mind. The diverse niche designs enhance storage convenience while increasing space utilization efficiency. The clever cabinet design not only considers aesthetics but also enhances user-friendly usability. The entire work aims to create a warm, bright, tidy, and romantic atmosphere, offering a sanctuary for modern individuals.
Discarding traditional boundaries, Healing Nestle merges the dining area, kitchen, living room, and bar work area into a unified whole under the theme of cream white, allowing different functional zones to flow freely, creating an illusion of spaciousness that extends the 90-square-meter space to 120 square meters. The integrated design is both open and practical, ensuring the independence of each functional area while promoting interaction and communication among family members. Whether it's a serene reading nook or a communal gathering area, the design reflects a longing for and respect for harmonious living.
The unified color scheme in the dining and living area, paired with a natural wood dining table and shell chairs, creates a perfect balance of nature and modernity. In the open L-shaped kitchen, the combination of cream white and curved glass cabinet doors is practical yet romantic, cleverly balancing the functionality and aesthetics of the cooking area. In the living room, the cream white, caramel, and matcha-colored sofas perform like a trio, playing a symphony of sweetness and warmth in the home.
Natural light is a key element in this interior design, with large louvered windows inviting sunlight to freely traverse the space, while soft artificial lighting weaves another warm scene at night. The long rainbow glass doors cleverly divide the space, maintaining transparency while creating a personalized territory for the feline residents. The open water bar area is not only a corner for enjoying life but also a workstation for sparking inspiration.
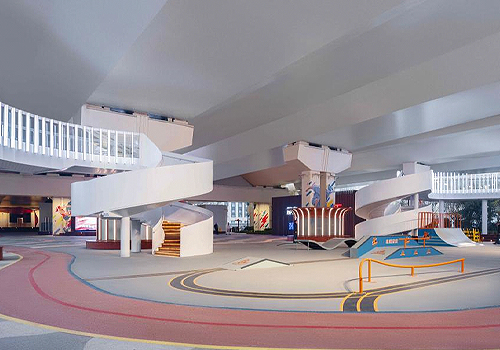
Entrant Company
Shanghai AMJ architectural planning and Design Co., Ltd.
Category
Landscape Design - Urban Design

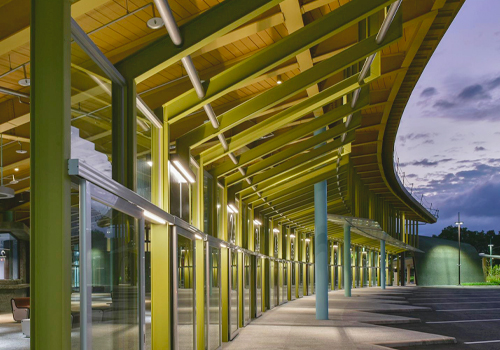
Entrant Company
CMA Lighting Design
Category
Lighting Design - Architectural Lighting

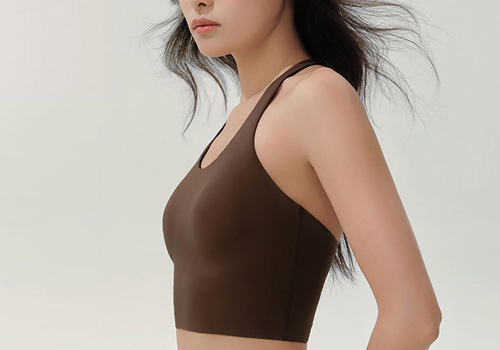
Entrant Company
Yindongchang (Shanghai) Technology Co., Ltd & HEILONGJIANG EPPEN NEW MATERIALS CO.,LTD.
Category
Product Design - Textiles / Floor Coverings

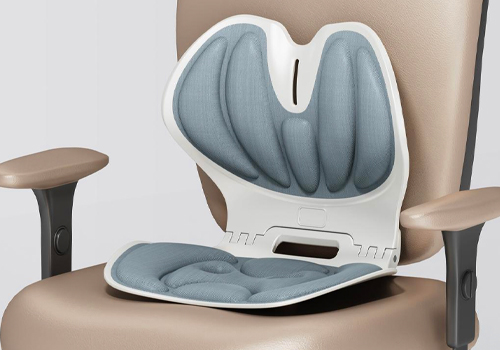
Entrant Company
Yongkang Changfeng Industry & Trade Co.
Category
Product Design - Workplace & Office

