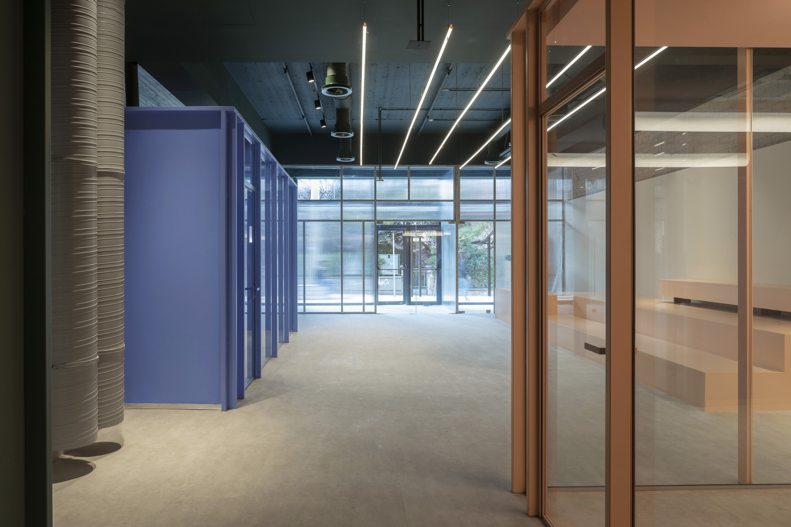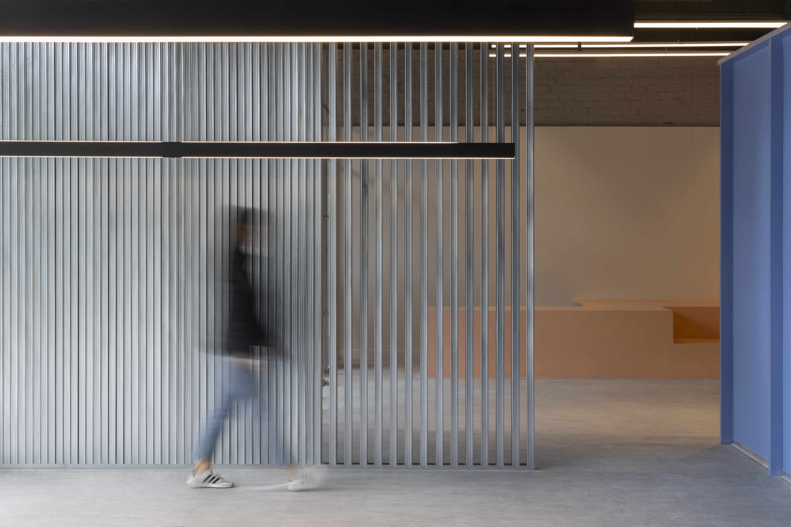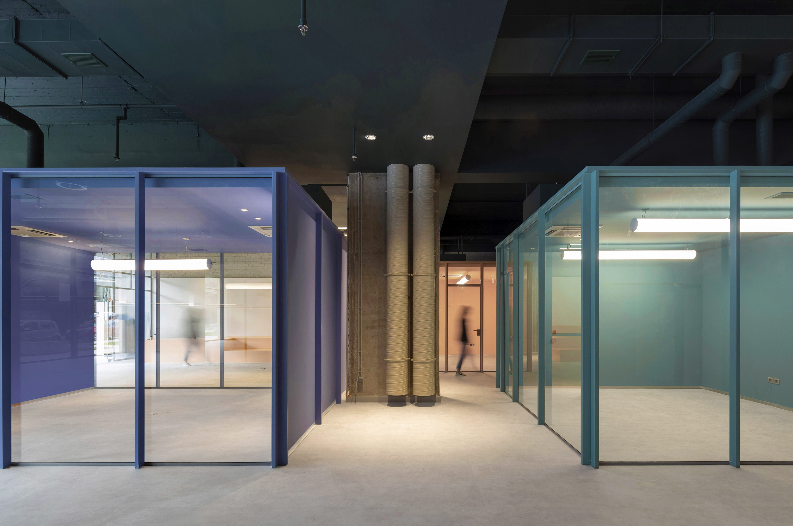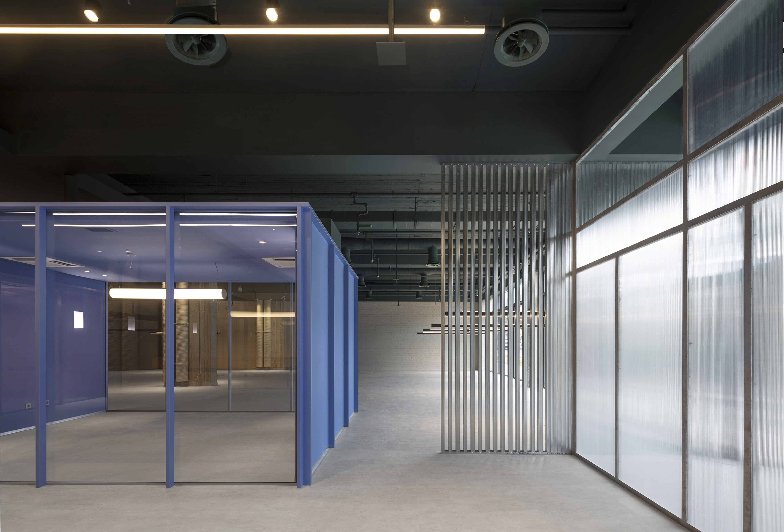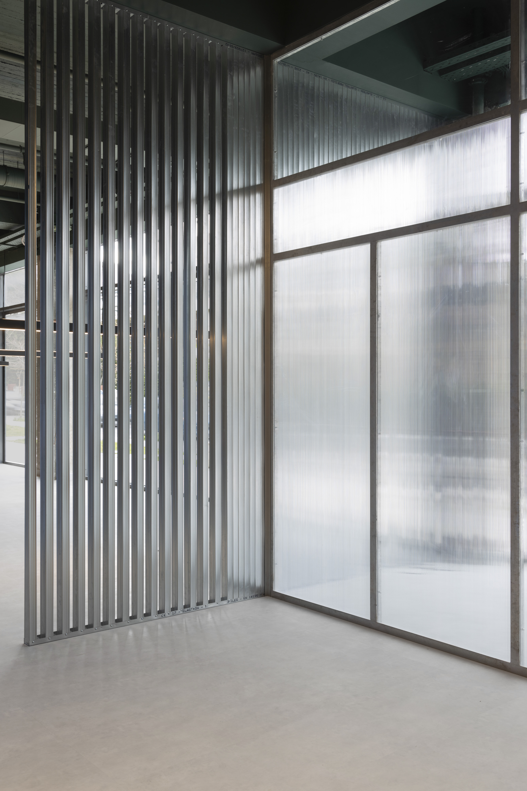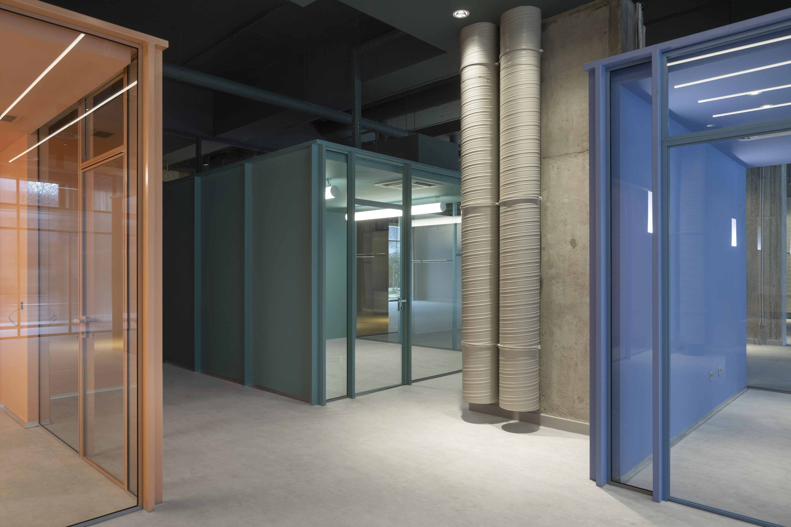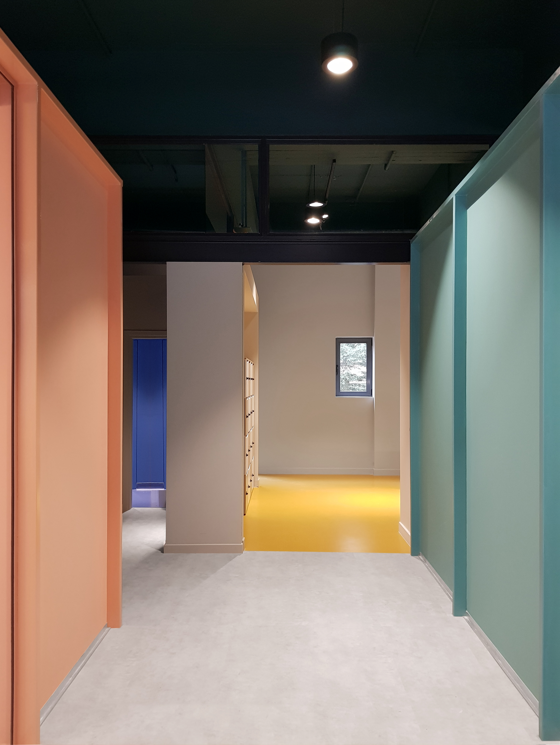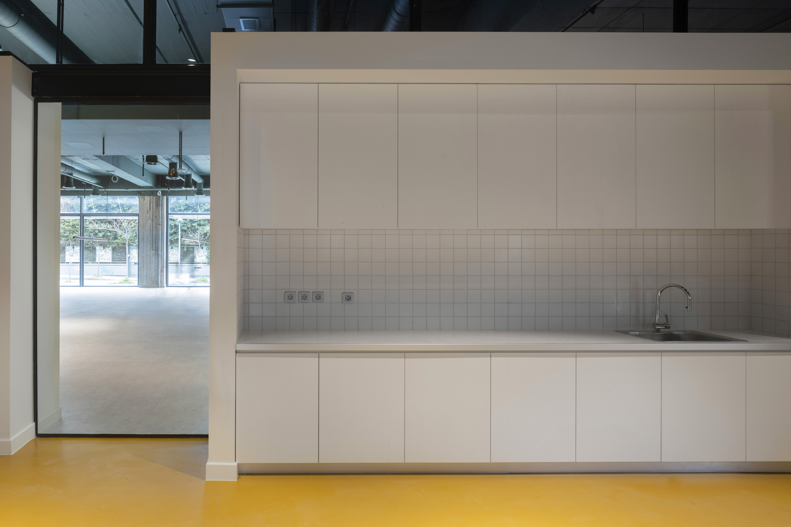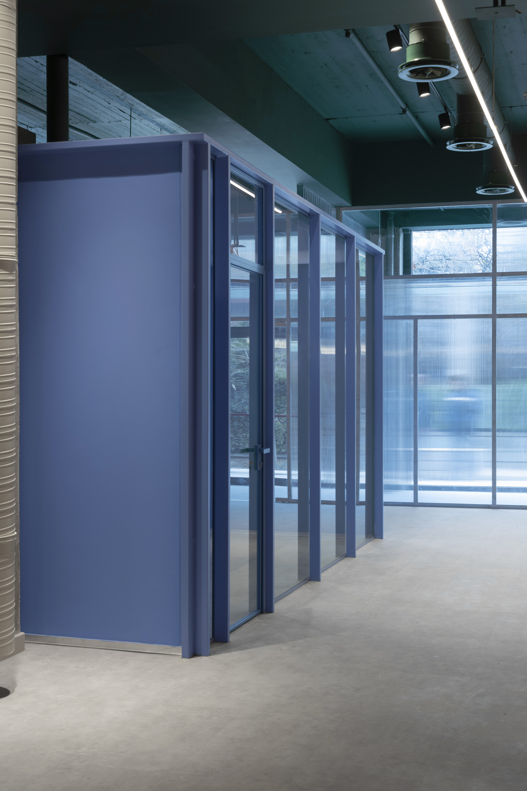2020 | Professional

New Accepted Headquarters
Entrant Company
lowfat architecture + interiors
Category
Interior Design - Office
Client's Name
Accepted
Country / Region
Greece
The design of Lowfat architecture and interiors for the new Accepted offices delivers an intimate yet open space, with an entrance lobby that doubles as a place for collaboration. The office, located in Agia Paraskevi suburb, is situated on the ground floor of a mixed use two storey building near the market area. Originally constructed as a retail shop, with the store front as the only source of natural light, the major challenge was how to transform this typology into a bright and lively working environment.
The office is arranged in an open space layout, with circular and diagonal movements around the closed spaces that occupy the center and rear side of the plan. Next to the entrance, the common area is immersed in light, captured by the polycarbonate panels spanning the double height entrance door. Galvanized steel columns and metal stud framing are used to reflect the sunlight and direct the sunbeams deep inside the office. The high ceiling is painted in a dark green hue, so as to accentuate the intimate light conditions created by reflections and vivid colors on the ground level.
In the main workspace area, a high degree of transparency is achieved through the use of glass partitions. The managers' offices and the meeting room are situated next to the developers area, each with a unique monochrome color code and a maximum height of 2.80 meters. Designed as semi-open free standing objects, they provide privacy without sacrificing the spirit of collaboration between members of the stuff. The overall openness is achieved through the skylight that separates the working and reception area from the eating and coffee lounge. In this area, during working hours the staff may bring their laptops for informal meetings or teamwork.
Lowfat architecture and interiors designed this office as an open space for interaction and collaboration, with a strong sense of identity and playfulness in mind.
Credits
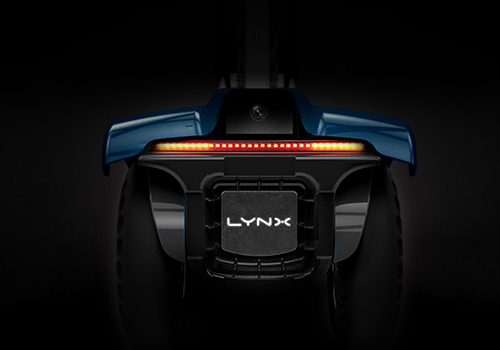
Entrant Company
Punch Torino SpA
Category
Transportation Design - Other Transportation Design

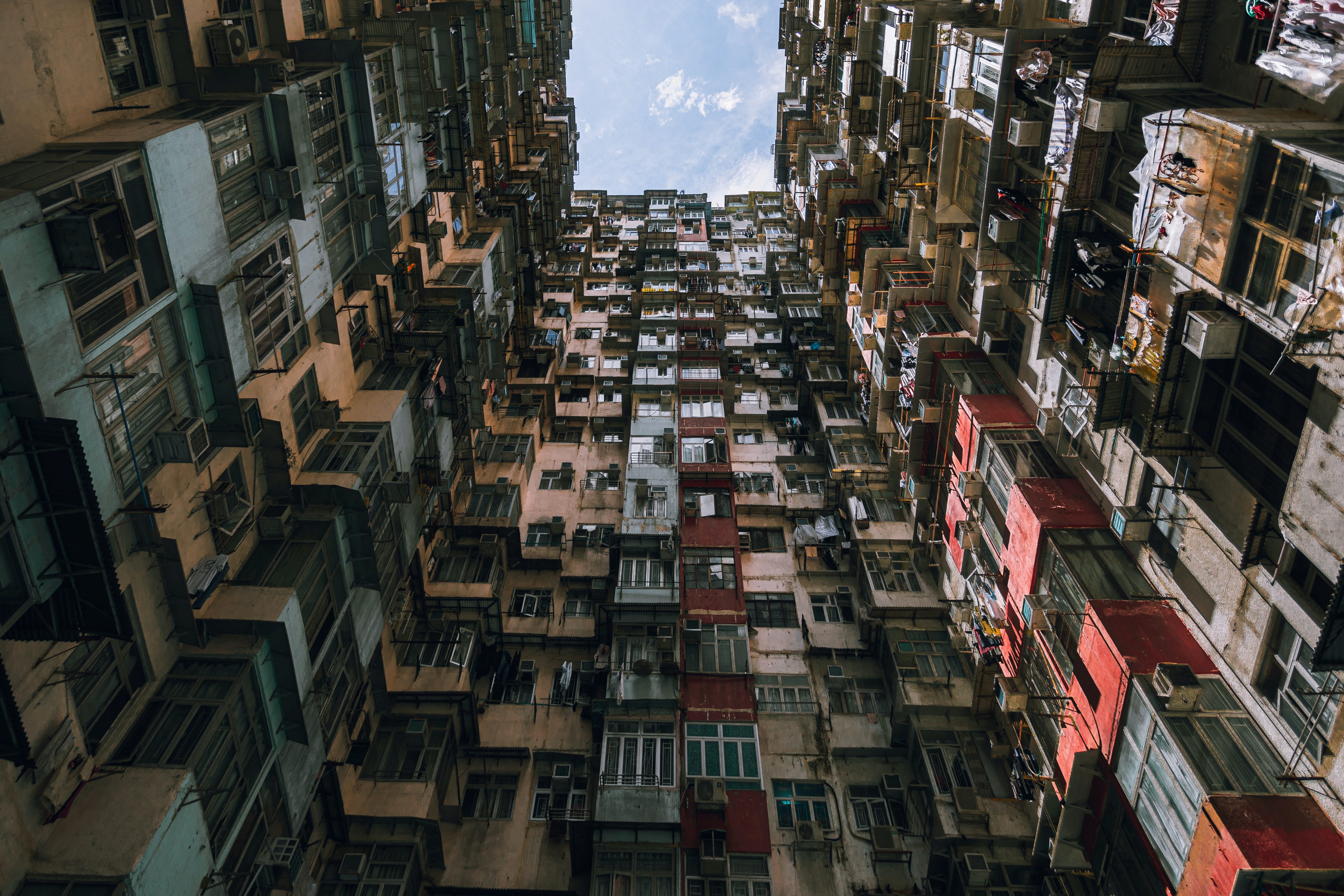
Entrant Company
Studio Z
Category
Conceptual Design - Other Concept Design

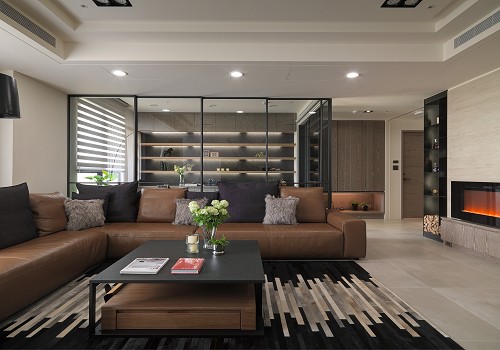
Entrant Company
Artist Interior Design
Category
Interior Design - Residential

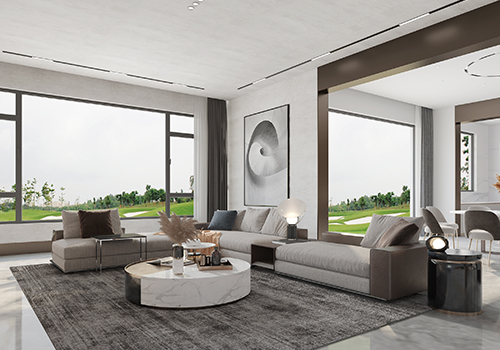
Entrant Company
FENG YANG
Category
Conceptual Design - Other Concept Design

