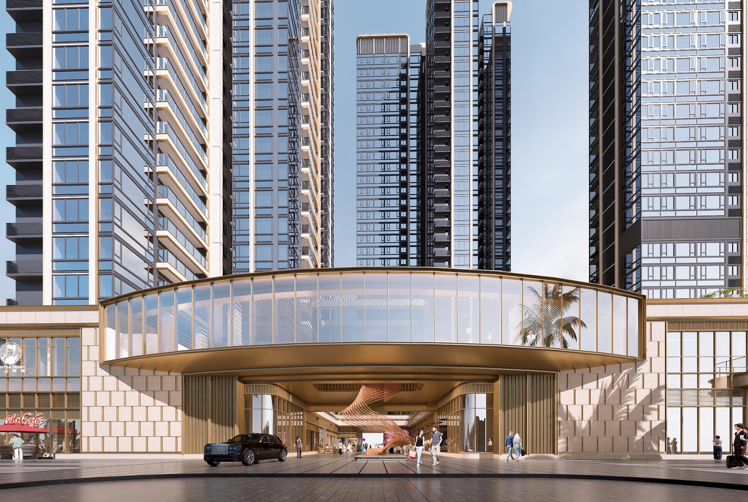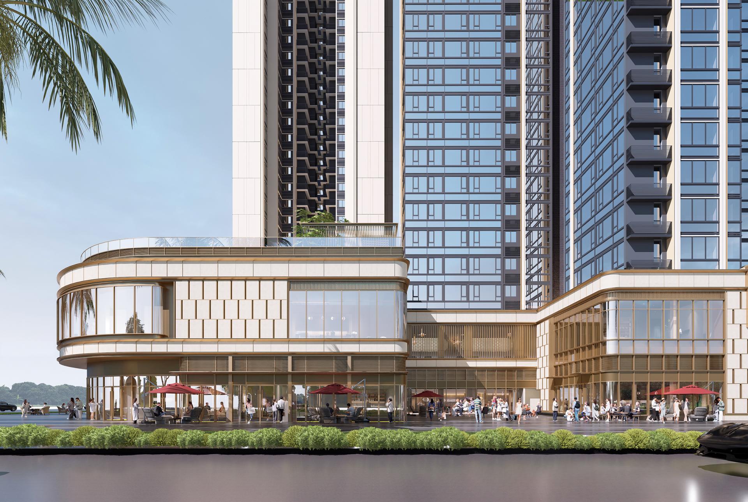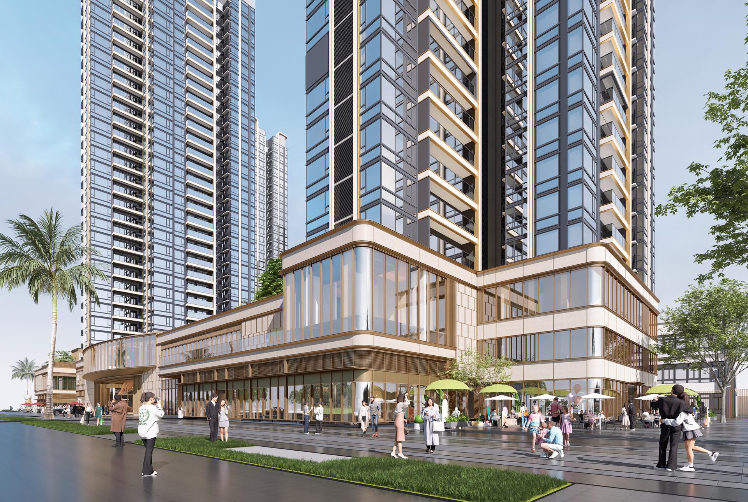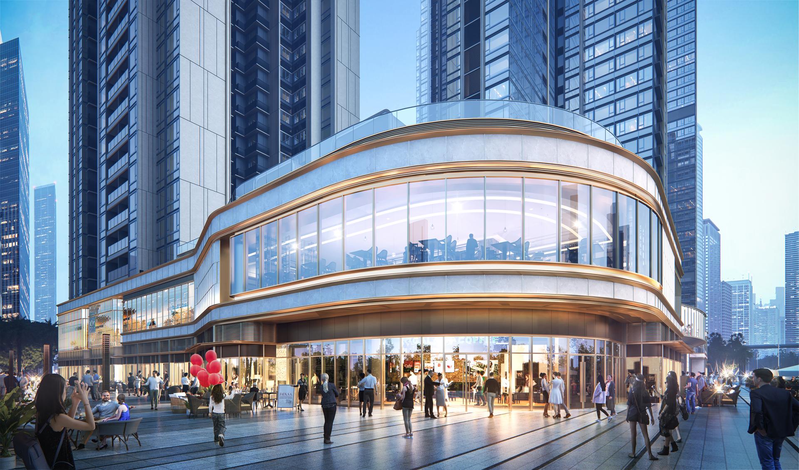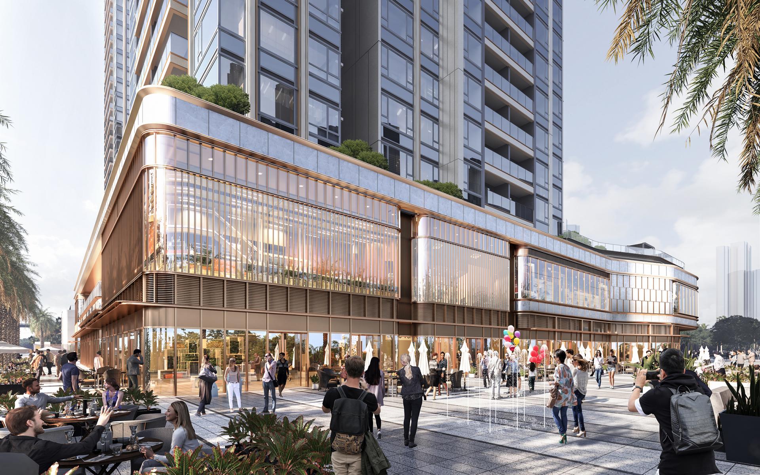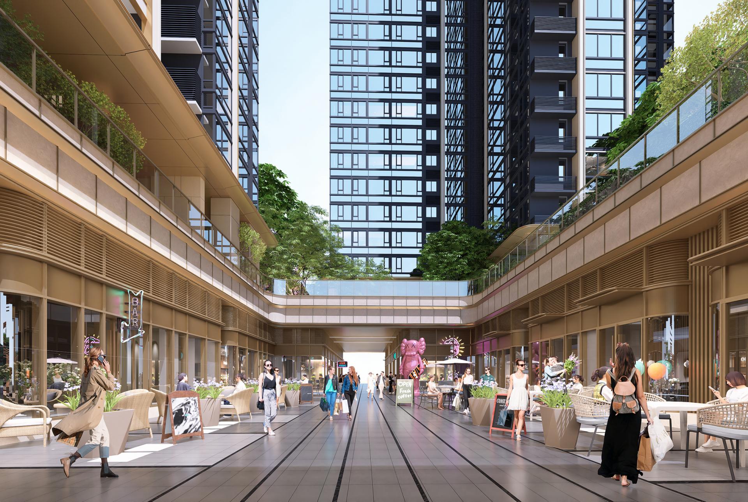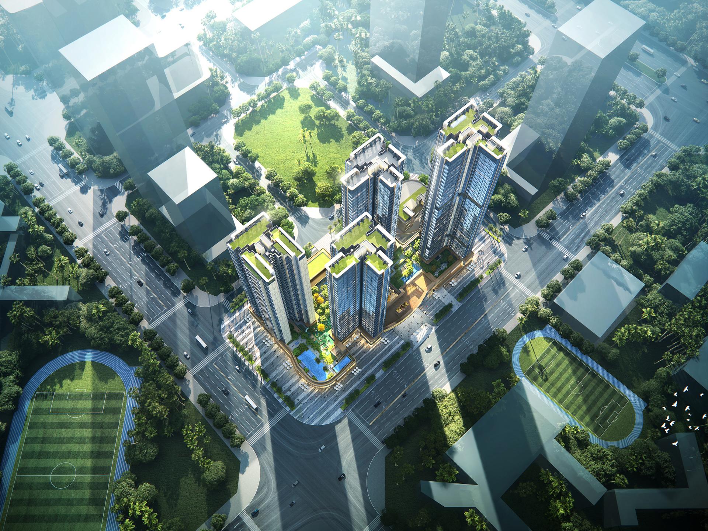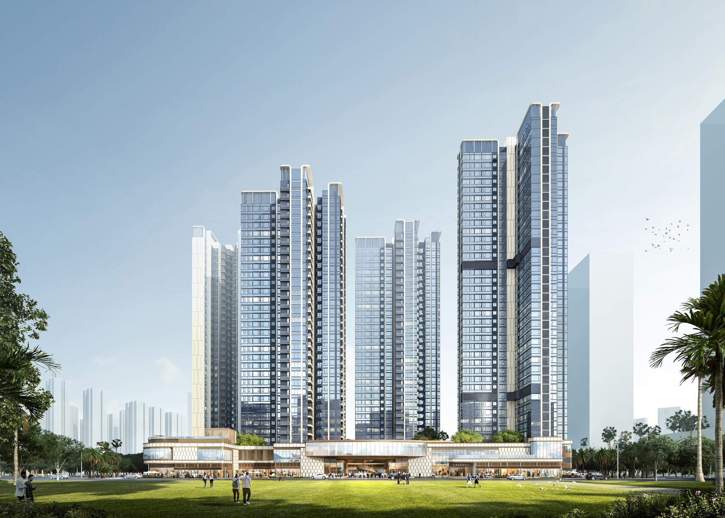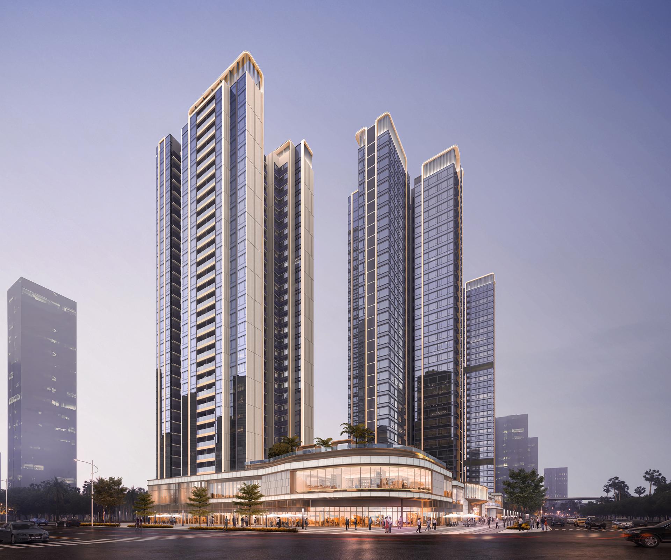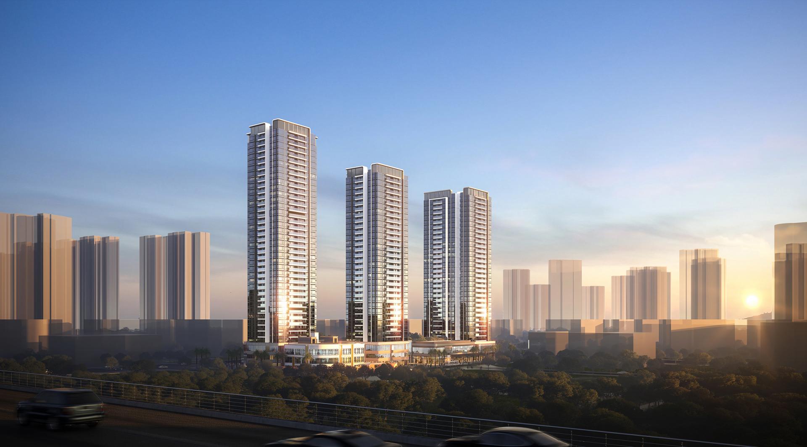2024 | Professional

Prestige Mansion
Entrant Company
Shenzhen Tianhua Architecture Design Co.,Ltd.
Category
Architectural Design - Residential
Client's Name
Shenzhen Noble Baozhong Real Estate Co., Ltd.
Country / Region
China
The Prestige Mansion project in Bao'an District, Shenzhen, is strategically located in the heart of Bao'an, a nexus for economic development and cultural innovation, where a new landmark of living is quietly emerging. Here, the convergence of geographical advantages and development potential heralds its rise as a vital engine not only for Shenzhen but for the entire nation. The design is inspired by the concept of "Clouds Rising in the Bay Area," with the architectural ensemble featuring a staggered layout of towers that create visual corridors and community gardens, setting a new benchmark for the bay area. The design emphasizes "openness and sharing," with elements such as rooftop pools and corner parks blending harmoniously with the surrounding environment to foster a high-quality community living space. The exquisite layout of the functional areas is innovatively designed in the following three aspects. First, drop-off lobby, A fusion of elegance and tranquility, offering a transitional experience from the bustling city to a serene haven. The symmetrical layout of the lobby exudes a sense of order, combined with a landscaped island to create a hotel-style drop-off area. Sceond, entrance lobby, With a design philosophy of simplicity and refinement, it emphasizes material texture to meet both visual and functional needs, creating a space of exclusive style. Third, elevated garden, Utilizing the site's natural elevation, it creates an ecologically serene private garden, achieving a three-dimensional landscape and activity space. The innovative traffic system is reflected in: by raising the internal site, it achieves a separation of people and vehicles, ensuring a comfortable living experience and convenient access to commercial amenities and a pleasant garden commercial area.
Aesthetics and design coexist as a consistent pursuit of the designers throughout the project. In the selection and integration of materials, the podium facade uses stone, aluminum panels, aluminum alloy, glass, and other materials, blending Eastern aesthetics with modern design to create a modern Chinese charm. The residential facade features large areas of high-transparency, low-reflectivity glass and aluminum panels, showcasing a rich architectural form through an oversized window-to-wall ratio.
Credits

Entrant Company
Hangzhou Oukalan Fashion Co., Ltd
Category
Fashion Design - Other Fashion Design

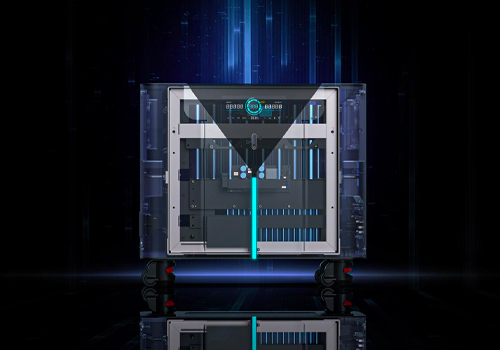
Entrant Company
Lipower New Energy Technology Co.,Ltd
Category
Product Design - Hardware, Power & Hand Tools

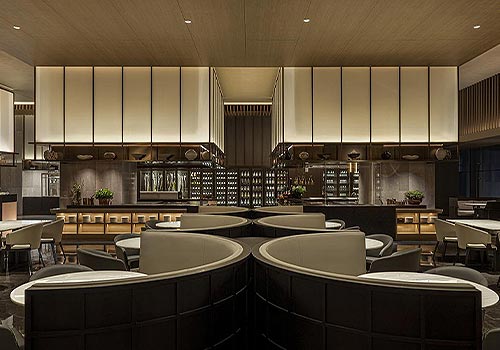
Entrant Company
CHINA NATIONAL DECORATION CO.,LTD
Category
Interior Design - Restaurants & Bars

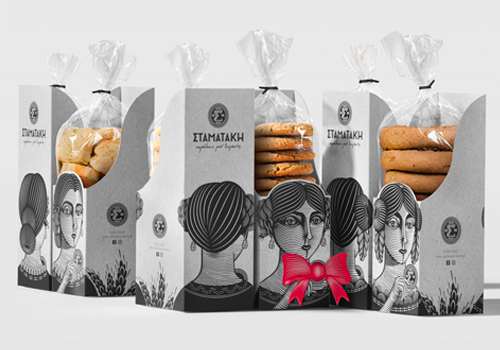
Entrant Company
A.S. Strategy Branding & Communication
Category
Packaging Design - Retail

