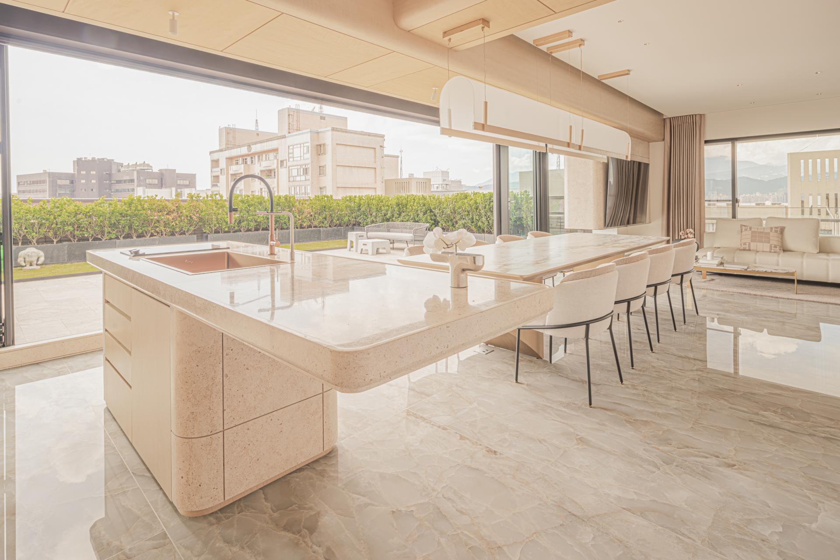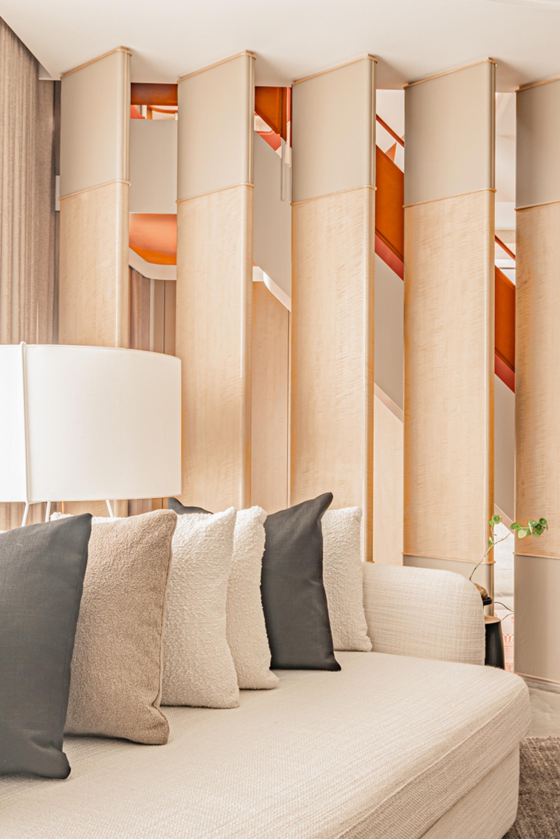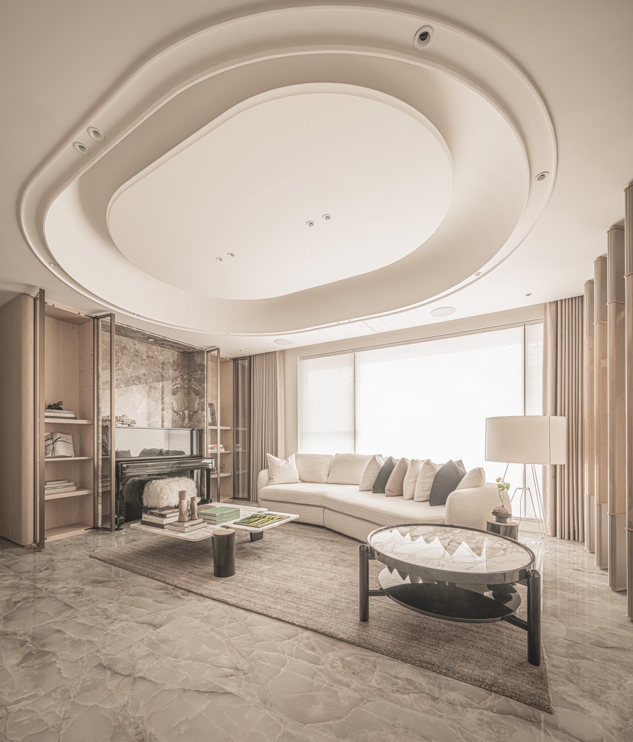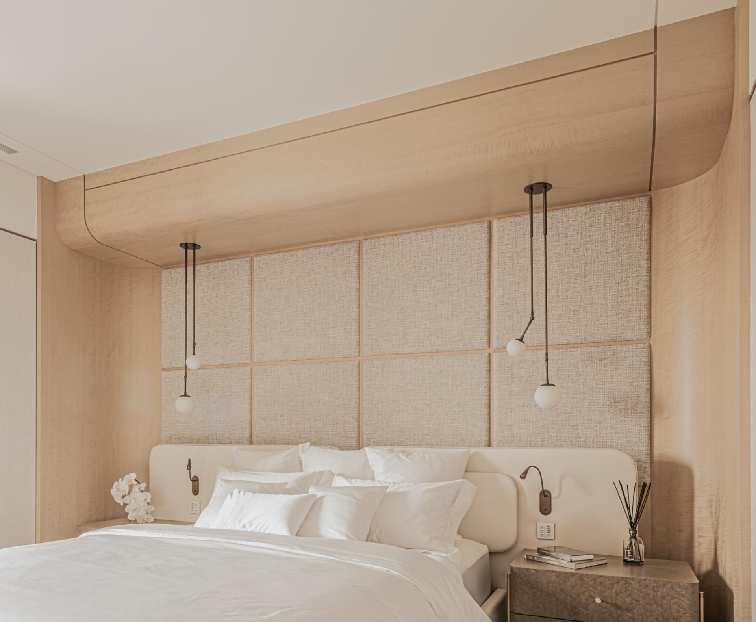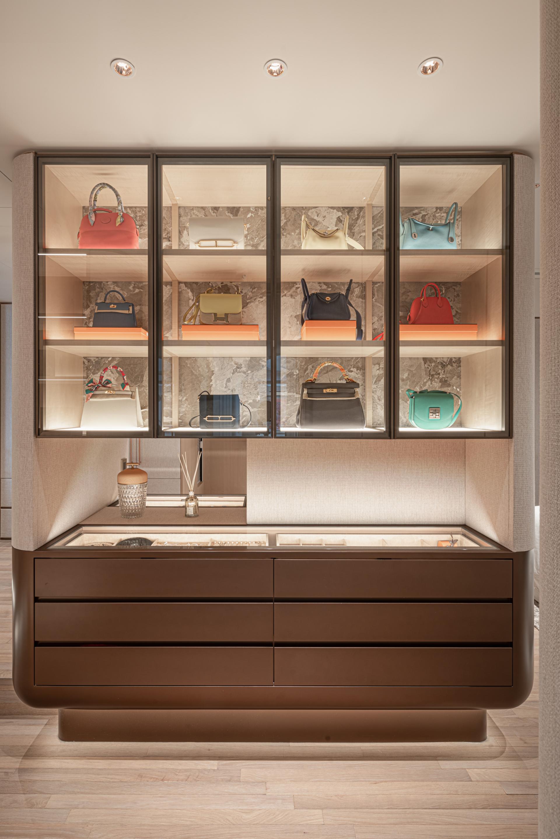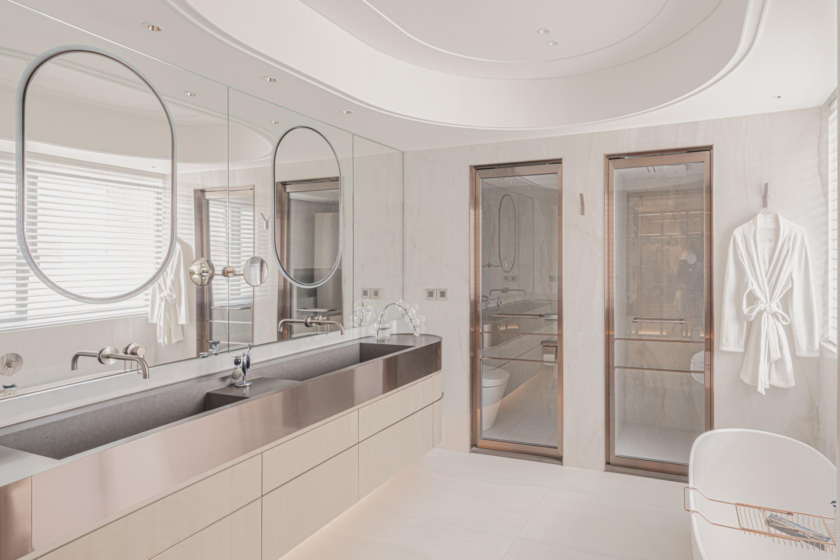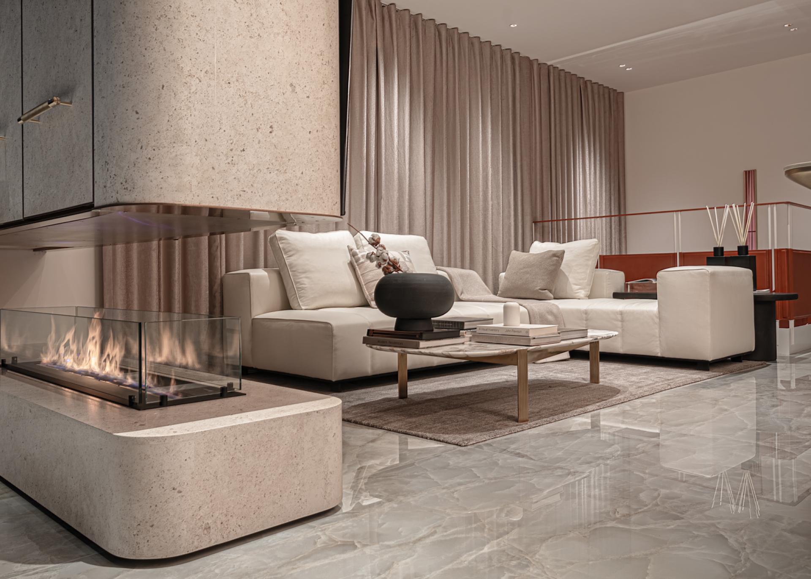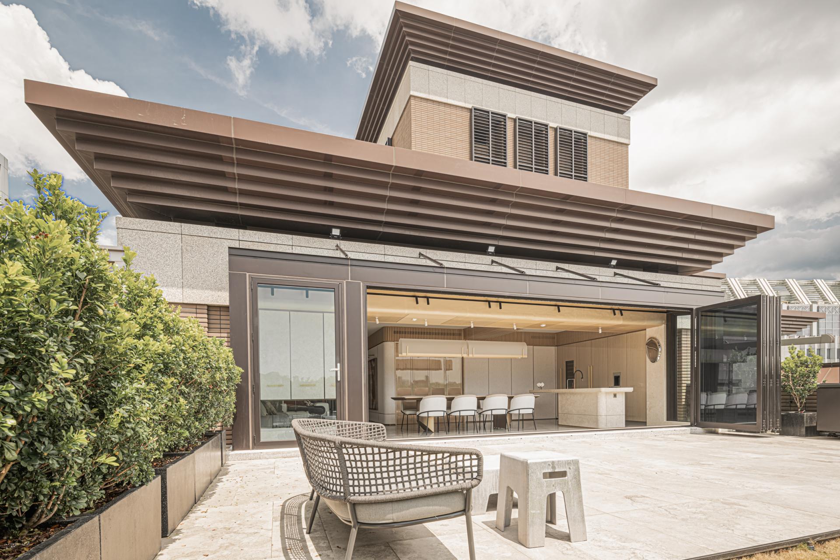2024 | Professional

Arcadian Cruise
Entrant Company
DIDG CO., LTD
Category
Interior Design - Living Spaces
Client's Name
Country / Region
Taiwan
Quiet luxury, the ultimate display of sophistication, Arcadian Cruise is the antithesis of superficial grandiosity. Achieving such a modest demonstration of luxury while balancing the nautical theme and the warmth needed for a family house required constant discussions between the owners and the designer, fostering a creative environment.
This abode is a work of art painted with the owners’ love for nautical aesthetics and the ingenious use of textures and materials. The design evokes the image of a yacht, the layout was inspired by the upper and lower deck structure. The creative use of fabric and leather creates both a warm and playful ambience. Arcadian Cruise strikes the impeccable balance between organic and exquisite.
The common area is located upstairs, while the residents’ private areas are downstairs, reminiscent of the design of upper and lower decks of a ship. Keeping the view of the common space on the upper deck not only creates an uplifting atmosphere but also preserves the family's need for privacy on the lower deck.
The rounded ceiling design in the main bathroom echoes the one in the living room. Metal strips create a sense of luxury, and the bathroom benefits from abundant natural light and air circulation. The home sits on the top floor, where temperatures can change drastically. The firepit is an elegant way to control temperature and humidity and adds warmth to the area.
Textile wallcoverings and leather surfaces were incorporated on the partition grilles.
The design of the staircase draws heavy inspiration from yacht guardrails but is also a deconstruction of the concept of leather. The handrail and the balusters of the staircase are crafted using saddle leather, not applied in pieces, but by stretching and utilizing the entire leather surface. The addition of handcrafted stitching further accentuates the uniqueness of the design. The common area on the upper deck benefits from maximum openness using a large folding paned glass door. The abundance of natural light minimizes the need for artificial lighting during daytime. The greenery also ensures the physical and mental health of the residents living in the city.
Credits
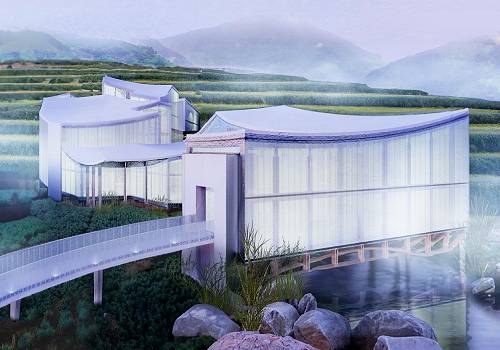
Entrant Company
Ziyu Xu Studio
Category
Architectural Design - Conceptual

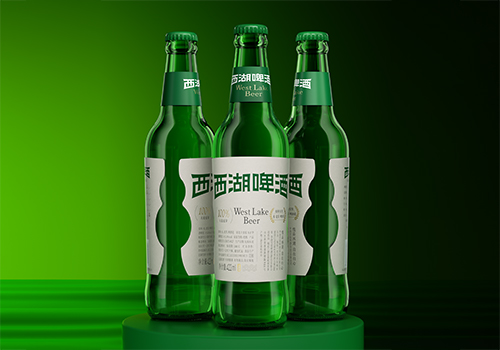
Entrant Company
CHINA RESOURCES SNOW BREWERIES
Category
Packaging Design - Wine, Beer & Liquor

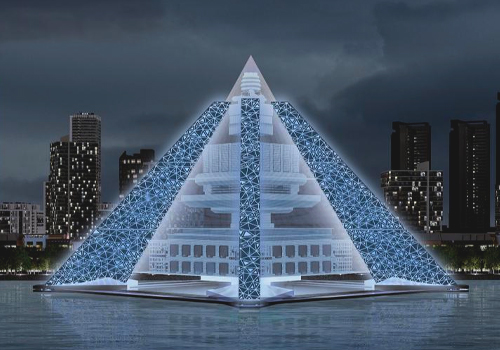
Entrant Company
Studio Tang
Category
Architectural Design - Conceptual

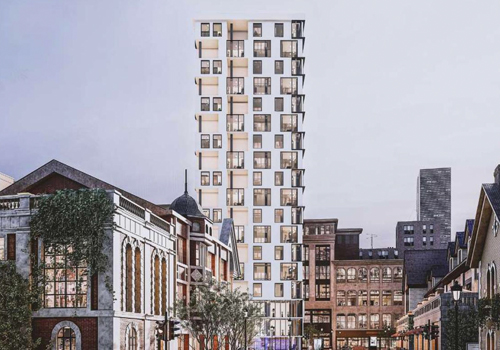
Entrant Company
ATELIER YAO
Category
Architectural Design - Residential

