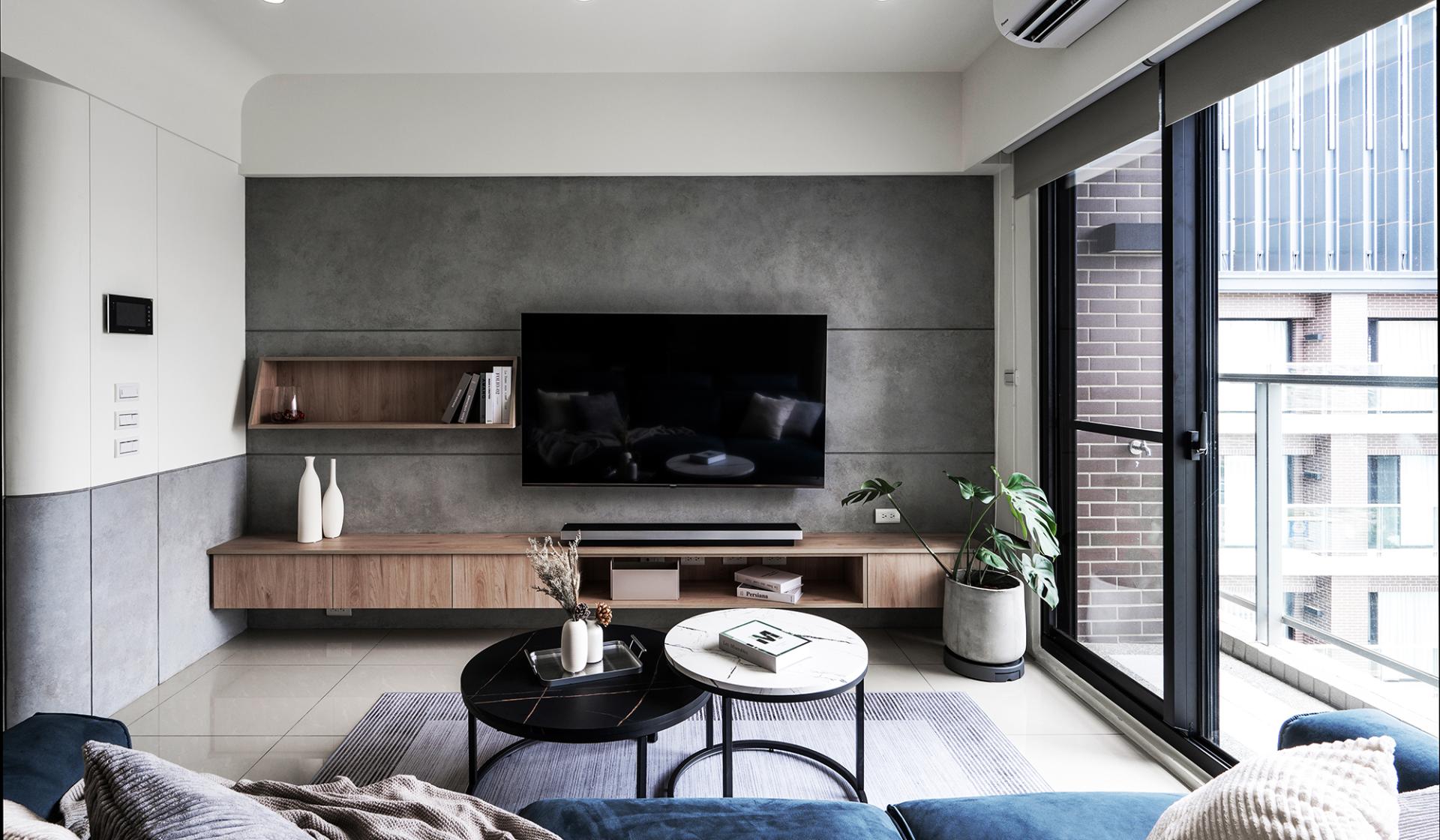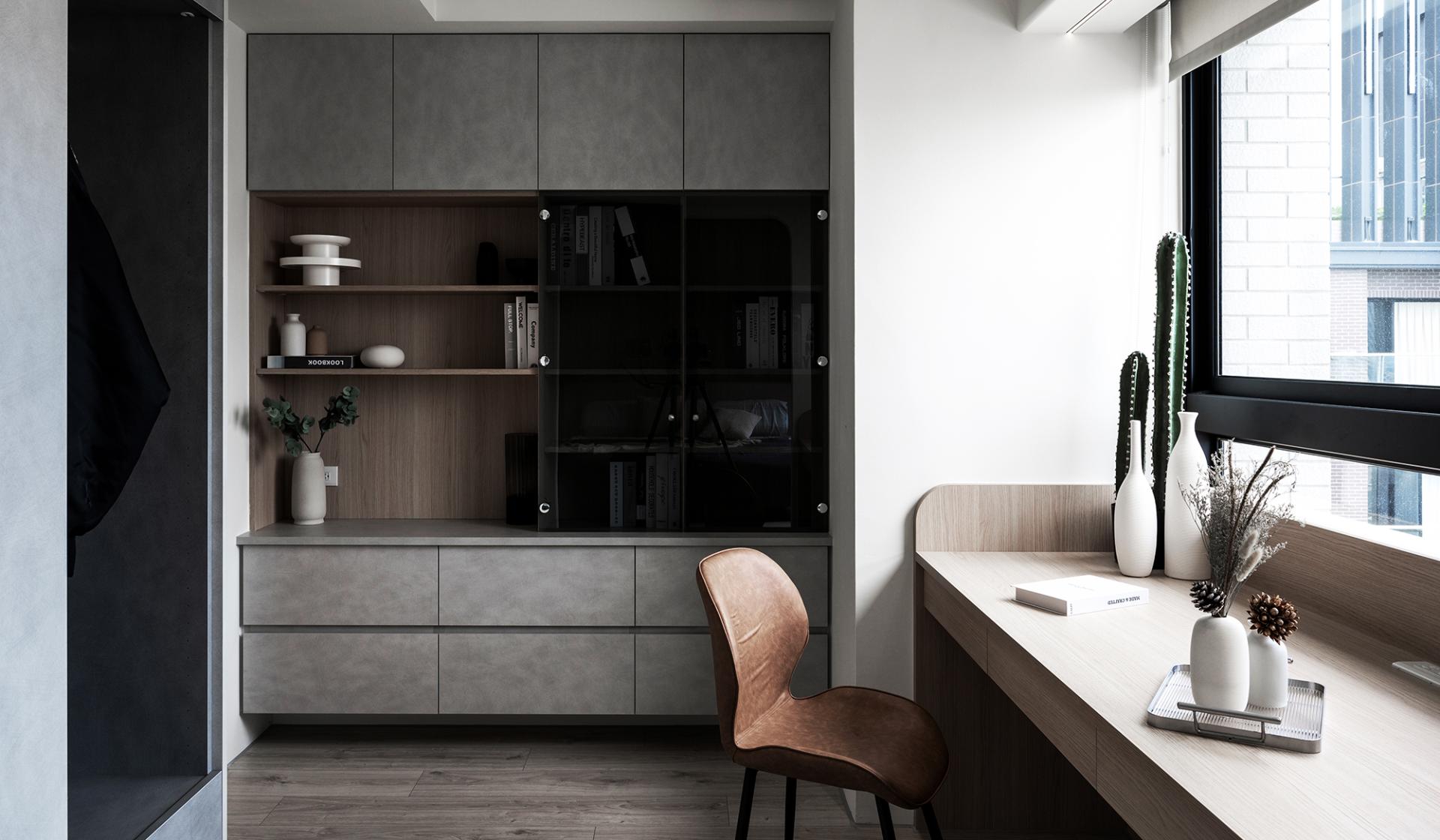2024 | Professional

Blurred Boundaries
Entrant Company
Dual Creation. Design
Category
Interior Design - Residential
Client's Name
TU Residence, Changhua
Country / Region
Taiwan
The "arched" visual theme permeates the various functional areas, unifying the spaces with arched corridors that seamlessly connect transparent boundaries. This design places users within seemingly continuous yet subtly divided spaces. It creates an invisible framework between public and private areas, as well as within the main bedroom, study, and dressing room. This approach opens up a visually harmonious and intriguing realm, enriching the spatial layers while symbolising the different functions of interconnected spaces.
In a clever single-person residence, the design reflects a longing for a beautiful life. This apartment, located in central Taiwan, serves as a solo dwelling for an adult man. To meet the needs of the homeowner's solitary lifestyle, the existing layout of the building was modified. The originally cramped three-room space was transformed into a more spacious two-room residence. This change subtly created a more open living flow, making it easier to distinctly separate public and private areas. The result is an interior layout that balances functionality and openness, breaking down boundaries while emphasising practical design.
The overall design of the residence adopts a minimalist and modern British style. Upon opening the front door, one is greeted by the main colour scheme of grey and white in the public areas. The connected living and dining rooms create an open visual experience. The rustic cement finish, combined with horizontal dividing lines on the white walls, constructs a neutral yet stylish contrast. Accents like the light wood-tone TV cabinet, storage wall cabinets, and sliding doors add a touch of warmth to the home through their gentle wooden hues.
As the primary activity hub of this single-residence home, the private area centred around the master bedroom continues the minimalist grey and white tones and open layout of the public areas. The space, originally two separate rooms, has been integrated into three main sections: a study, a bedroom, and a dressing room with a bathroom. The interconnected open-plan design is enhanced with mirrored surfaces to amplify the overall sense of space. Wood-tone flooring and a wood-accented headboard wall create a stylish yet warm living environment.
Credits
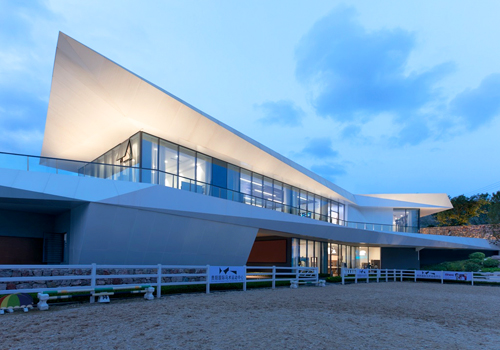
Entrant Company
北京易墨华夏建筑设计事务所有限公司(EMO易墨建筑)
Category
Architectural Design - Sports & Recreation

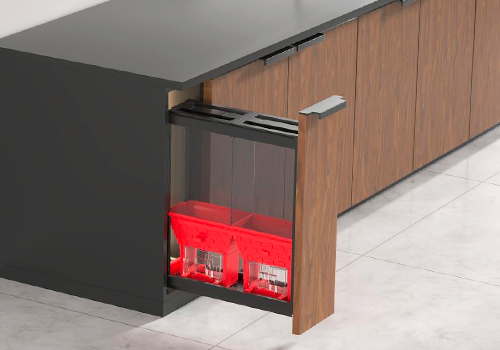
Entrant Company
Ningbo kaasaibeen Intelligent Technology Co.,Ltd
Category
Product Design - Bakeware, Tableware, Drinkware & Cookware

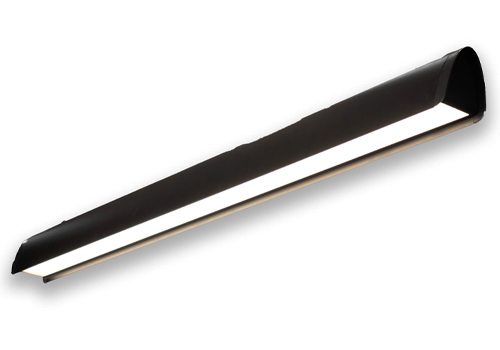
Entrant Company
Clove lighting Pvt Ltd
Category
Lighting Design - Pendant Lighting

![MUSE Design Awards Winner - [objt]](upload/entry/thumb/1703588864_thumb_217467.png)
Entrant Company
Zhipeng Pan
Category
Conceptual Design - Products







