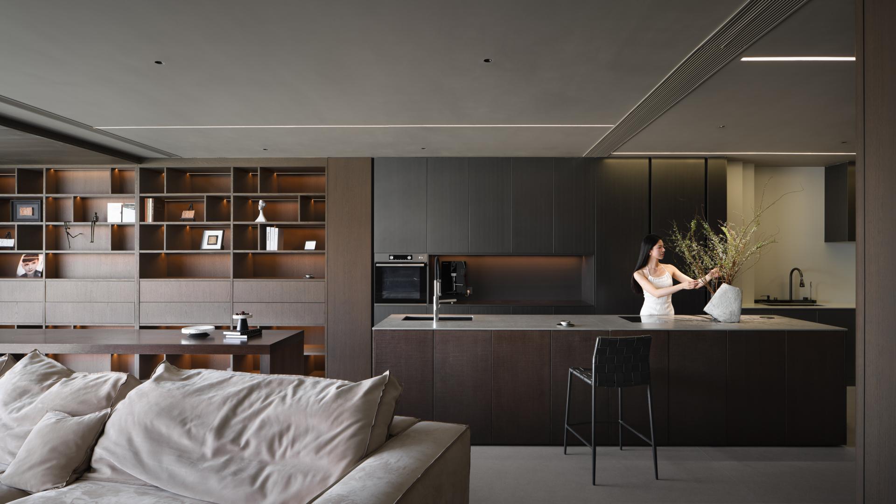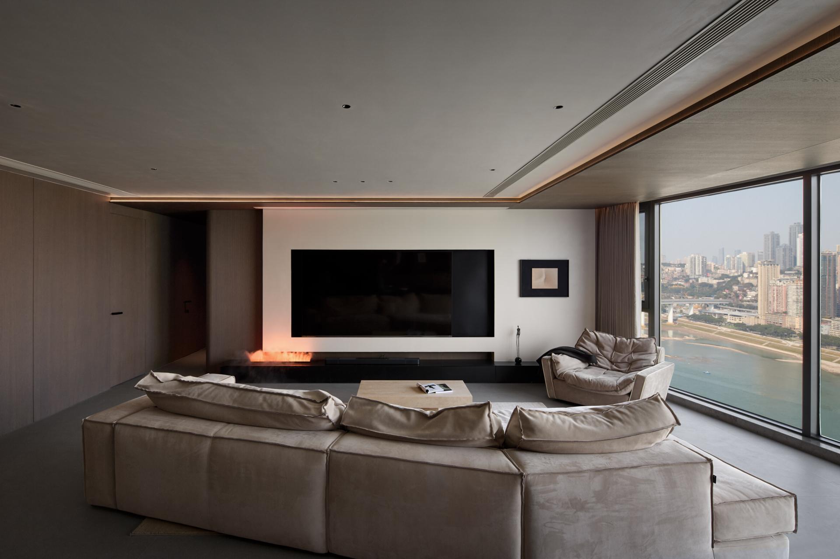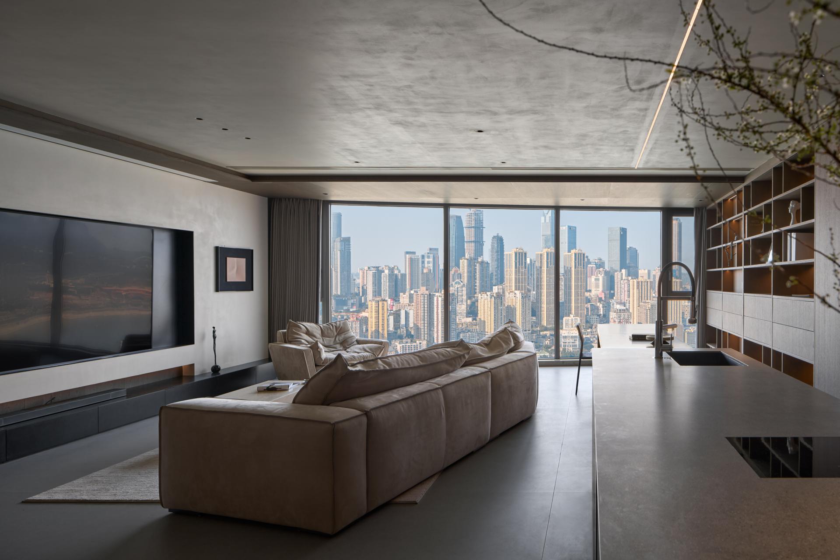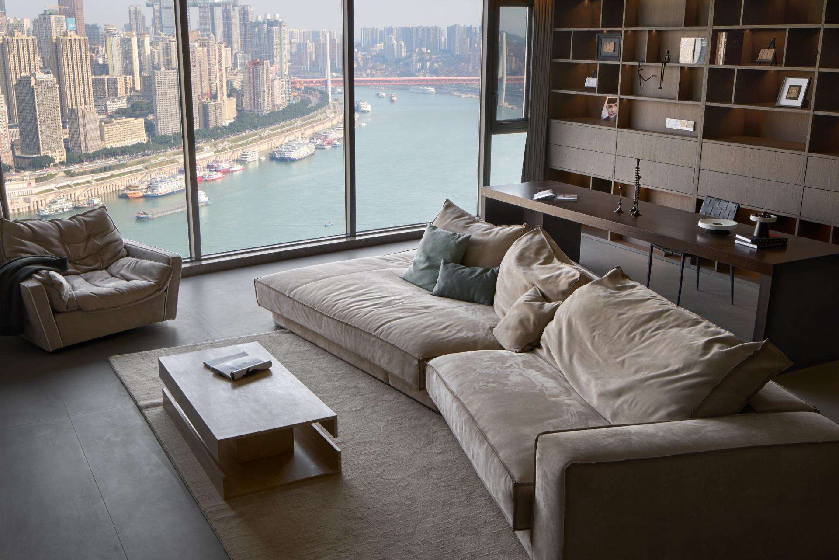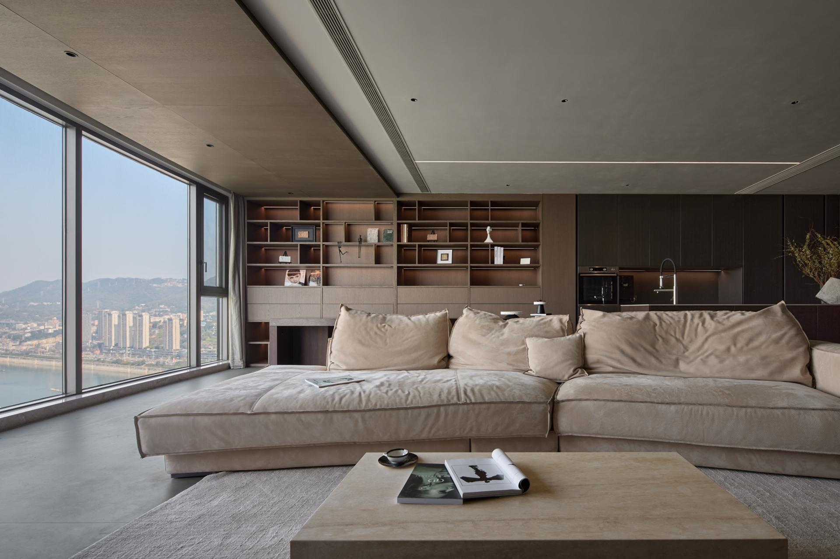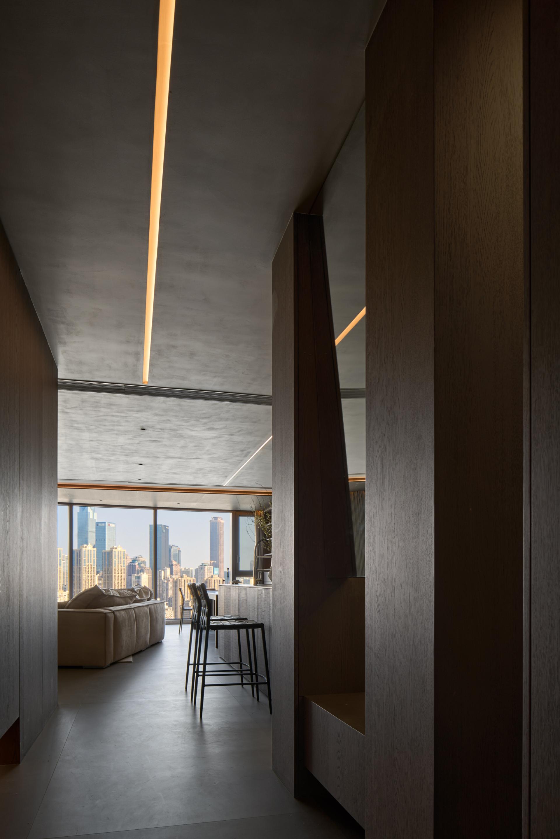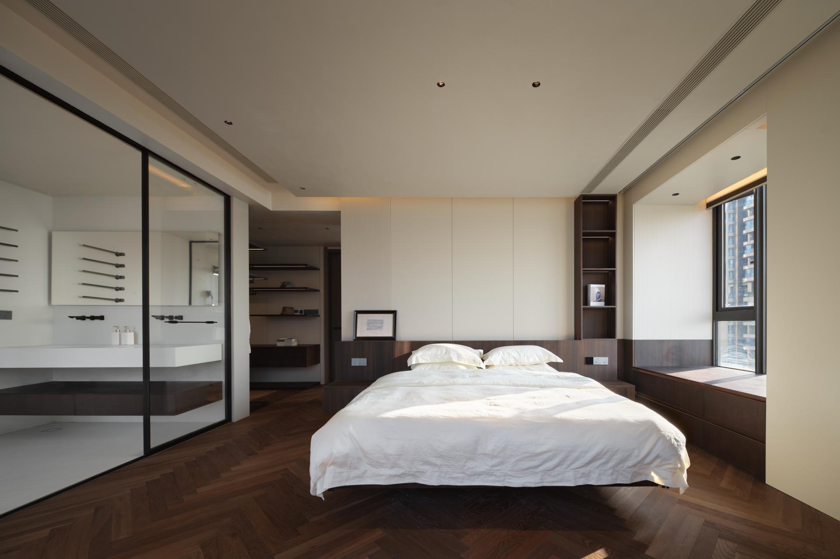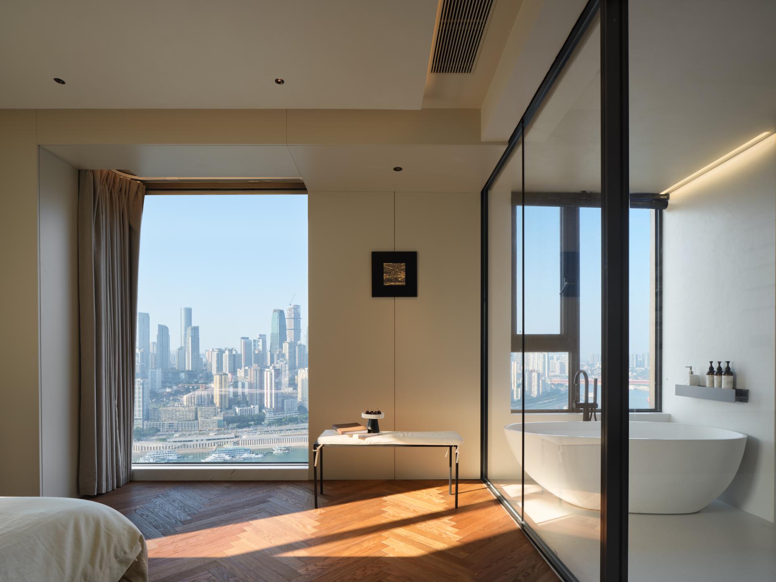2024 | Professional

Light Diffraction
Entrant Company
Lidan Zheng
Category
Interior Design - Residential
Client's Name
Country / Region
China
This project is a 220 square meter Italian minimalist private residence located in Chongqing Nanbin Special Zone. The overall design of the project is Italian minimalist design, which conforms to the casual and natural living environment. The designer skillfully uses neutral and simple tones such as coffee color, gray and black, and minimalist lines to create a balanced and harmonious relaxed and romantic space. The open kitchen is used instead of the closed type, and the kitchen, dining room, and living room are connected as a whole, which visually forms a more free and open space effect, and makes the whole space rich in hierarchy and high-end, and interprets the essence of Italian aesthetics with a minimalist design. Spring and autumn fruits, time flows, ingredients decorate every day's daily life, and the between square inch of the dining table shows the fun of life. No main light design, the overall matte texture of the color, avoid too much color impact, the designer aims to create a relaxed and natural atmosphere, minimalist and high-end. The flat top design conceals storage and combines aesthetics. Versatile furniture and concealed storage reduce clutter and keep spaces tidy, creating spacious, airy living spaces where people feel comfortable and relaxed. The project emphasizes the expression of style with materials: the TV background wall adopts a mix of technological paint and oak grain; the background wall of the bedroom is made of beige wainscoting combined with wood grain, the ground is combined with wood grain bricks, and the top surface is light-colored texture paint; The study room is made of a combination of coffee-colored back panels and natural oak veneer; to create a sense of nature. The sense of matter and tension presented by different materials are just like different narrative entry points, and the way of life with great aesthetics is expressed in a calm and realistic way. The natural temperament supports the modern aesthetic legacy, and the practical aesthetics and artistic thinking are born together, which invisibly enhances the sense of taste delicacy of the space.
Credits
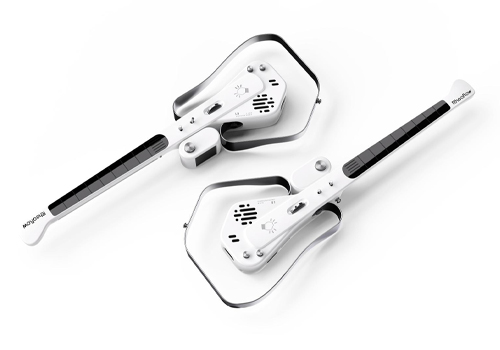
Entrant Company
Shenzhen Zouxin Technology Company Limited
Category
Product Design - Hobby & Leisure

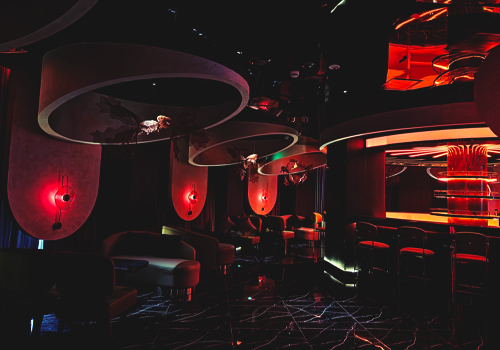
Entrant Company
Lilang
Category
Interior Design - Recreation Spaces

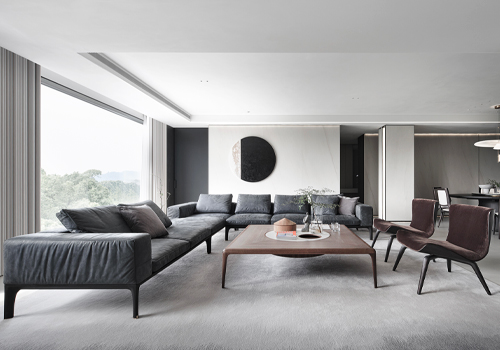
Entrant Company
Taizhou Ruyi Design Co., Ltd
Category
Interior Design - Residential

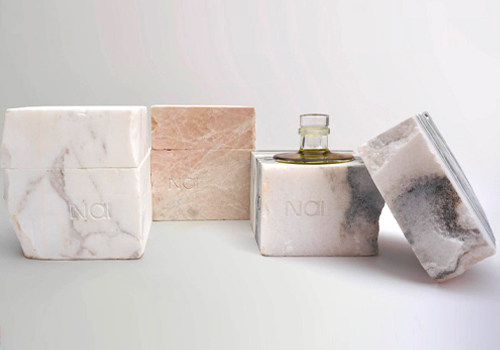
Entrant Company
A.S. Strategy Branding & Communication
Category
Packaging Design - Limited Edition

