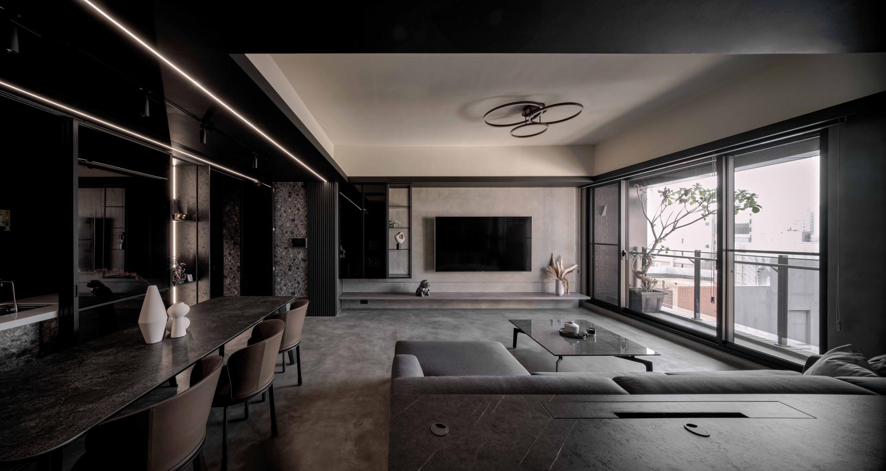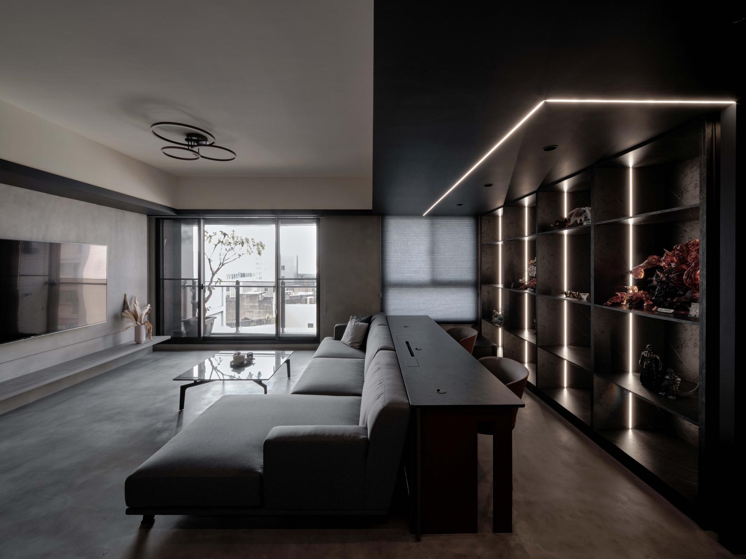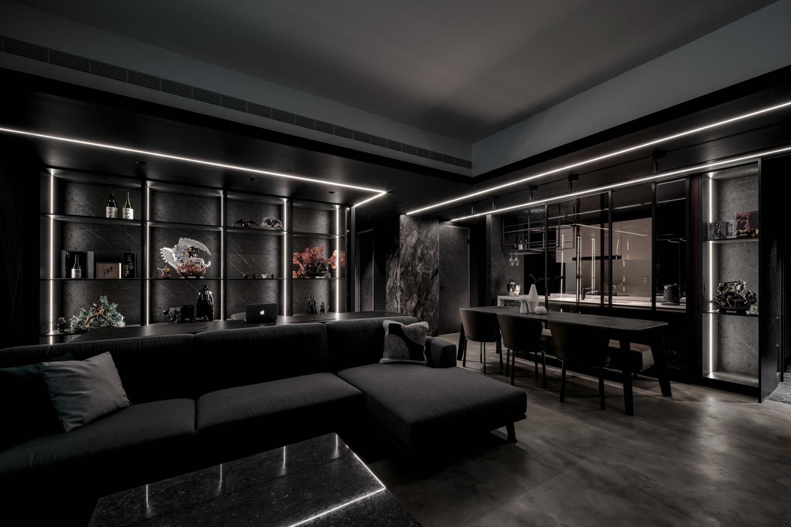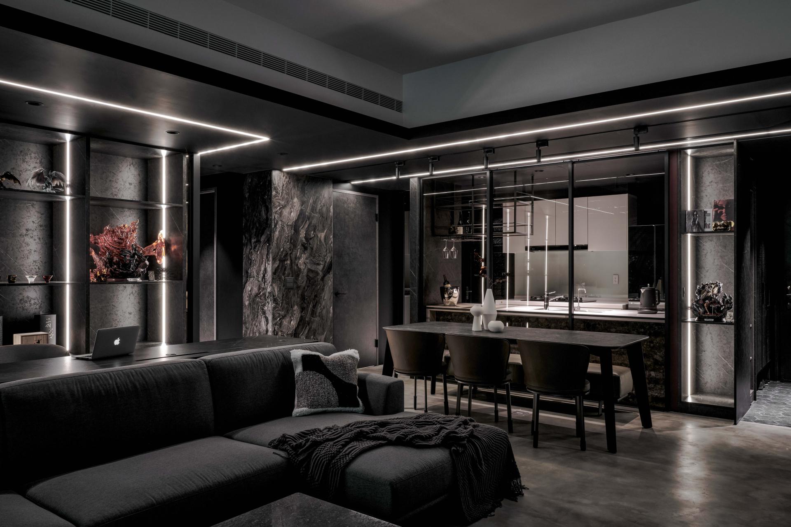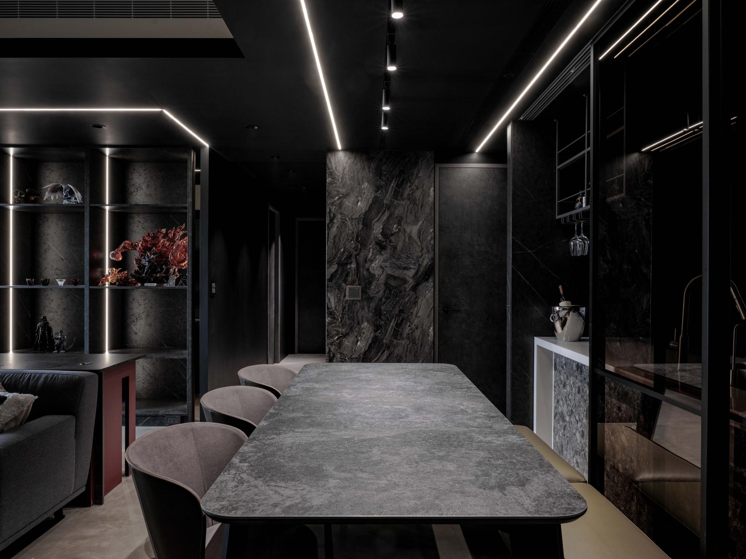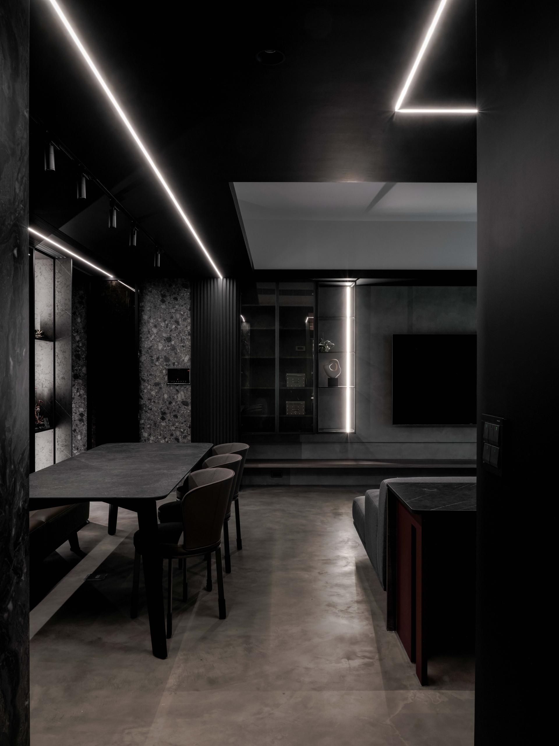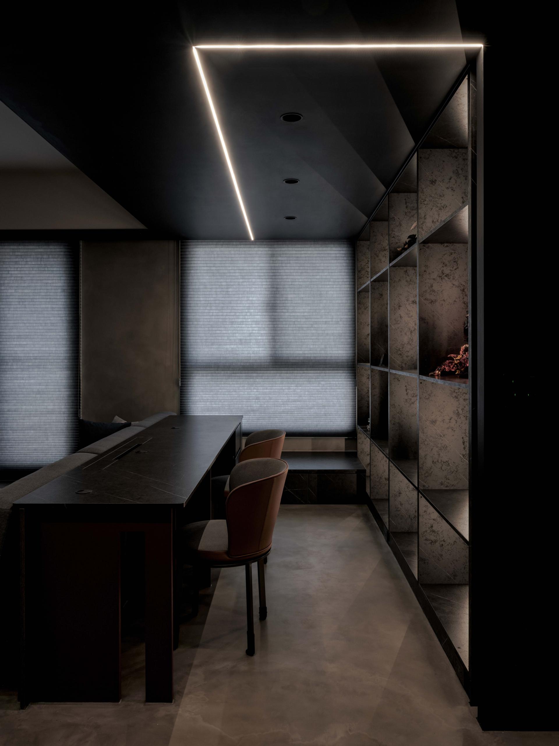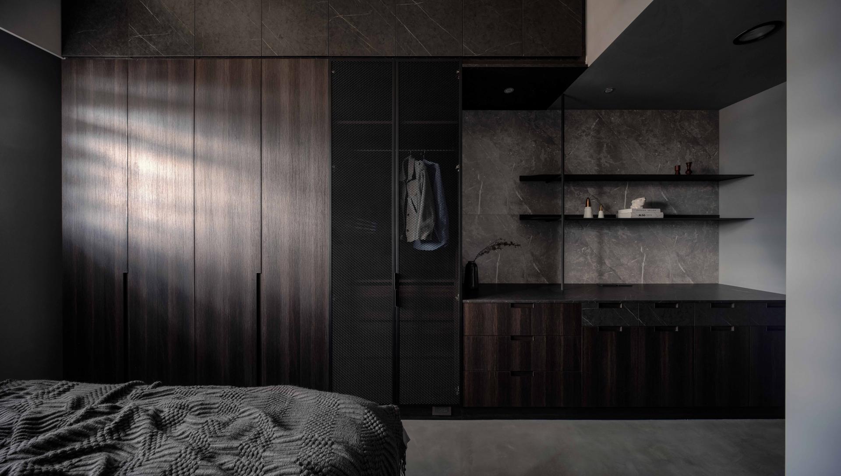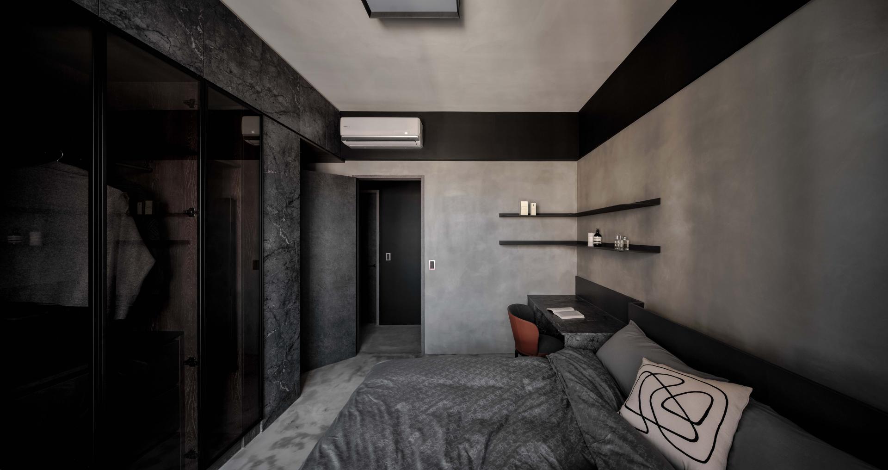2024 | Professional

Slate Symphony
Entrant Company
DEAR YOU DESIGN Develop Co.,Ltd.
Category
Interior Design - Residential
Client's Name
Country / Region
Taiwan
Morning and evening light gracefully filters through the windows, casting shadows across the dark-hued main area and transforming it into a canvas of natural artistry. Upon entering the communal spaces, serene palettes of black, white, and gray, enhanced by cloud-like stone patterns, greet the senses. This tranquil setting invites relaxation, whether to unwind quietly with a book or socialize over drinks with friends, promising a delightful and leisurely experience.
Attentively reflecting the homeowner’s preferences, the designer employs black as the foundation color, complemented by stone patterns and refined artistic wall coatings. Under varied lighting, this combination creates dynamic layers that subtly evoke a sense of understated elegance. The entire floor features a seamless light gray finish, enhancing the wild ambiance and uniting the living room, dining area, and study into a cohesive, open space. This design allows residents to immerse themselves in a serene environment, appreciating the gentle interplay of light throughout the home.
Addressing the client’s need for a clearly defined workspace, the designer ingeniously utilized various stone textures and patterns as visual boundaries. The open study, intended for daily work, features a cabinet back panel in a darker stone pattern, distinct from the lighter tones of the dining and kitchen areas. Above, the black panel contrasts sharply with the living room's pristine white ceiling, preserving the overall aesthetic while accentuating the openness of the space.
Considering the homeowner’s penchant for entertaining friends with exquisite drinks and culinary expertise, the designer strategically installed a glass sliding door with an iron frame to eliminate kitchen odors. Above the kitchen island, metallic shelving serves as a showcase for spirits and a practical storage solution for glassware. Deliberate attention to circulation and aesthetic harmony informs the selection of mismatched dining chairs in the table area, incorporating high-backed seats adjacent to the study and elongated benches opposite. This configuration optimizes pathway flow and fosters seamless movement within this convivial dining environment.
Adhering to the design philosophy of enhancing the inherent advantages of the space, the designer skillfully eliminated superfluous decorations to leverage the benefits of excellent natural lighting.
Credits

Entrant Company
Beijing Sunshine Landscape Co.,Ltd
Category
Landscape Design - Residential Landscape

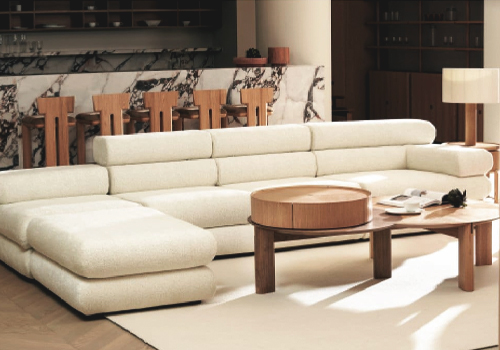
Entrant Company
A-Zenith Home Furnishings Co.,Ltd.
Category
Product Design - Furnishings (NEW)

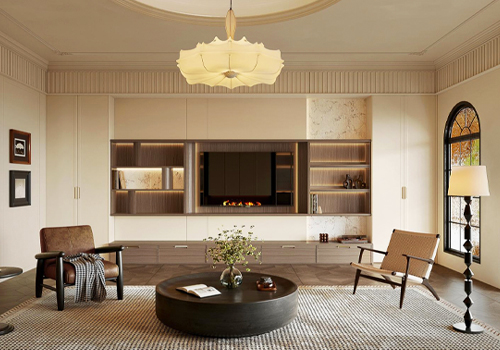
Entrant Company
Guangzhou Holike Creative Home Co.,Ltd
Category
Interior Design - Living Spaces

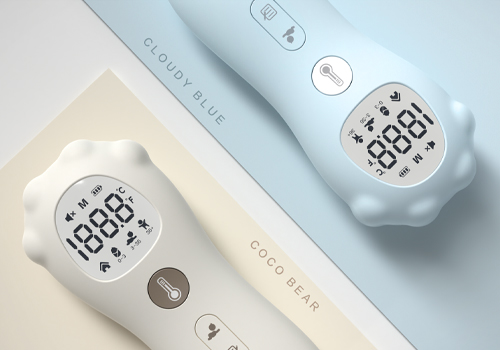
Entrant Company
Cofoe Medical Technology Co., LTD
Category
Product Design - Medical Devices

