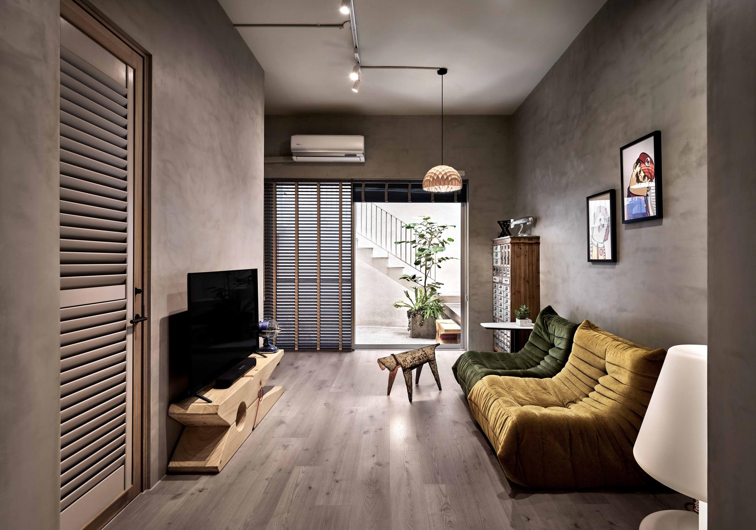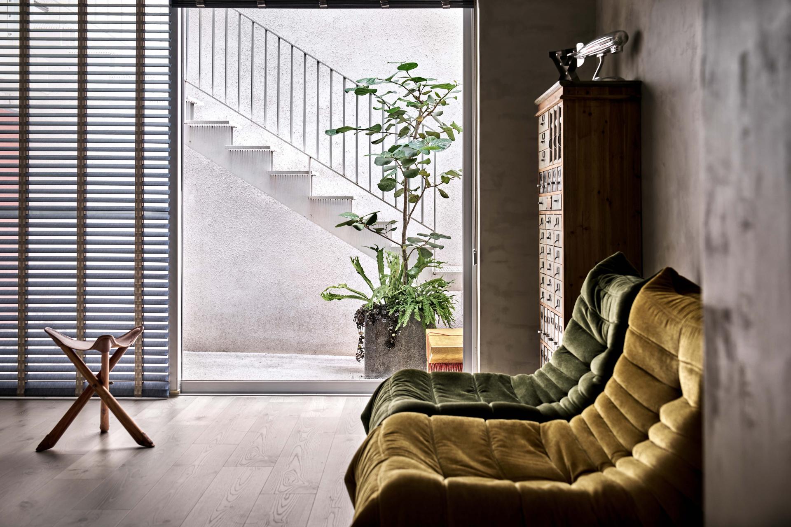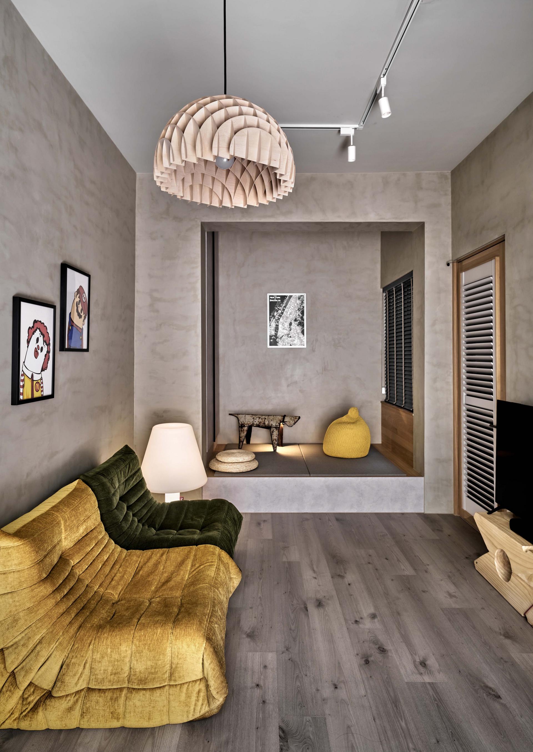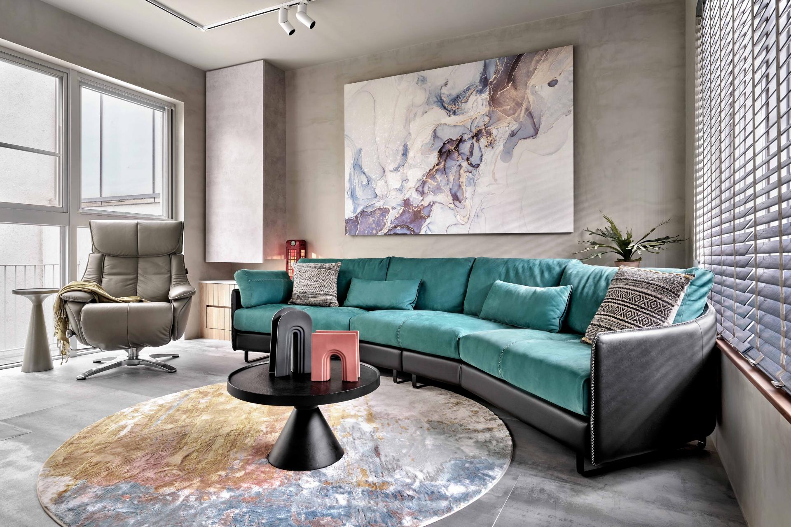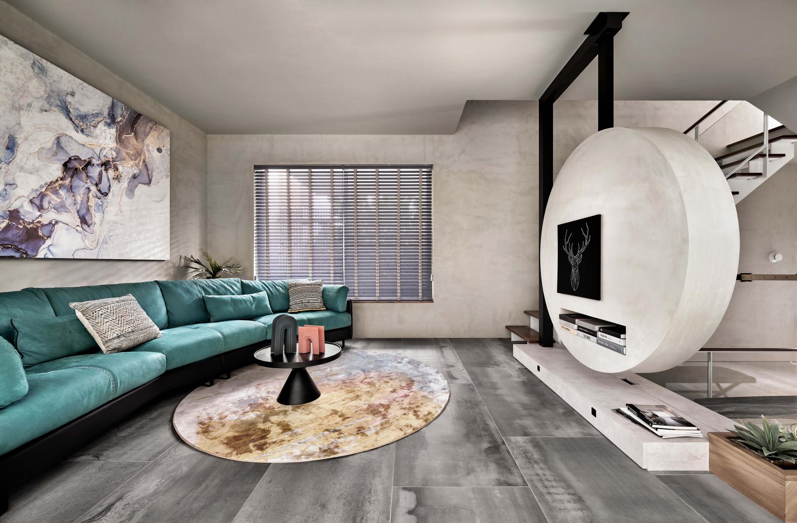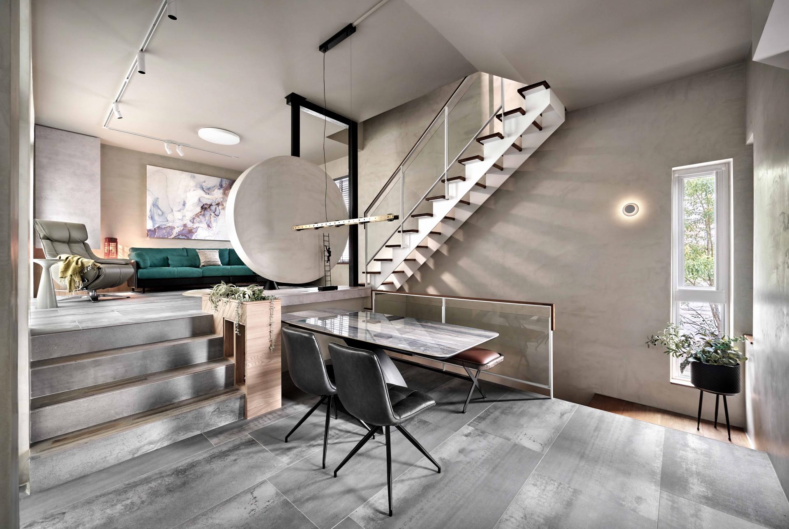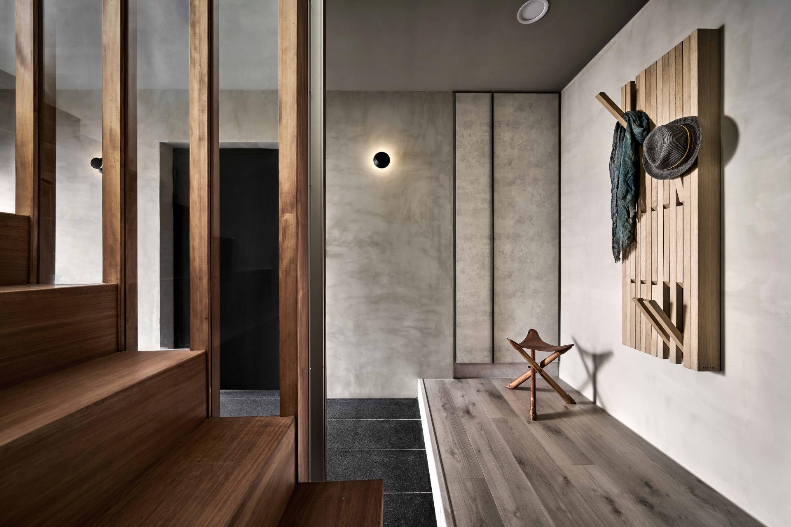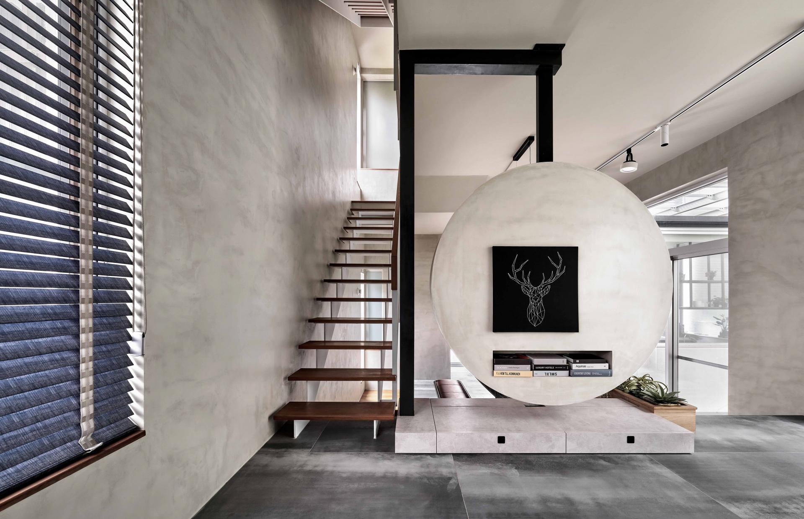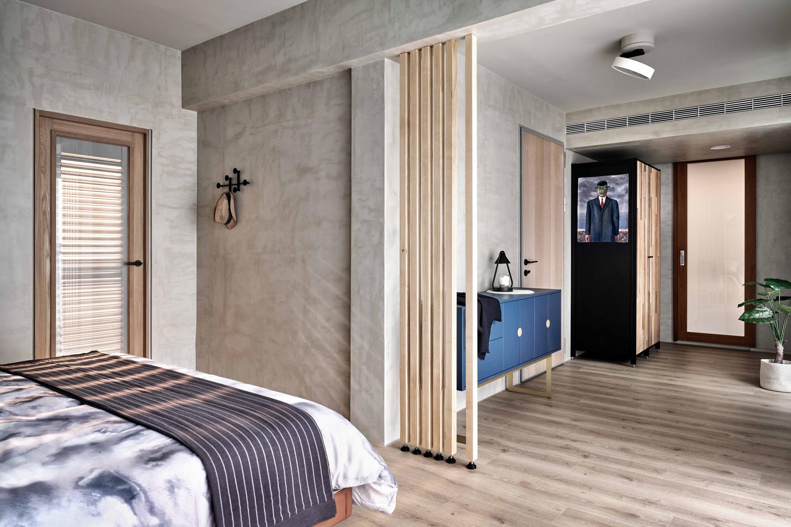2024 | Professional

Tranquil Homestead
Entrant Company
PA SEN TO DESIGN
Category
Interior Design - Residential
Client's Name
Country / Region
Taiwan
Incorporating cool gray tones and metallic elements, we delicately craft a haven away from the hustle and bustle of the world. The balmy wood flooring gently lays out a cozy and homey picture. Paired with carefully selected decoration and vibrant soft furnishings, we seamlessly blend the simplicity and Wabi-Sabi aesthetics of Japanese design with a touch of industrial style, all while retaining a sense of playfulness. Discover the serenity and joy of life anew amidst an environment brimming with sunlight and greenery.
Through the thoughtful design of an open stairwell and structural enhancements, this three-story old house seamlessly achieves both smooth flow and the preservation of personal space for the couple. With flexible settings and movable furniture, this minimally adorned home offers ample adaptability, serving as a lasting mental sanctuary for the homeowner.
The homeowners greatly appreciated the tranquility that comes with standalone architecture and an inner courtyard. This admiration became the core concept for this project. We strategically envelop the space in pure gray tones, with an open ceiling design complemented by track lighting, metal fixtures, timber grid partition, and tatami mats. Rather than fixed decor, we introduce soft furnishings with unique shapes and vibrant colors, brilliantly creating a fusion of Japanese Wabi-Sabi aesthetics, loft-style elements, and a touch of whimsy. Furthermore, in alignment with the brand's commitment to sustainability, we prioritize environmental responsibility. Beyond essential construction, we meticulously opt for furnishing and decorations to display the homeowners' personalities and tastes, ensuring flexibility and reducing the environmental impact of traditional renovation practices.
We successfully make the most of the twenty charming windows in this old house, connecting the indoors with several balconies adorned with the homeowner's beloved green plants. Privacy and lighting control are achieved through the use of blinds, allowing sunlight and lush greenery to bring about vitality. Regarding the choice of building materials, the overall design features tactile and stain-resistant plaster coating. It is paired with cement-like panels, robust solid wood staircases, and rustic wooden flooring, creating a harmonious blend of textures and visuals.
Credits
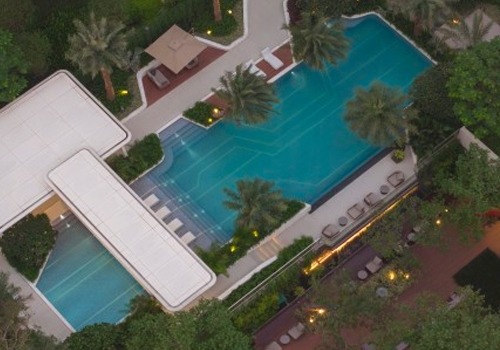
Entrant Company
FLO
Category
Landscape Design - Residential Landscape

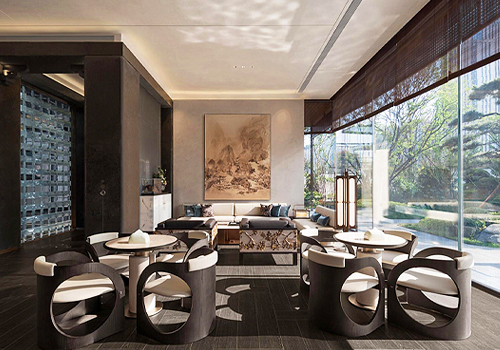
Entrant Company
ENJOYDESIGN
Category
Interior Design - Commercial


Entrant Company
Hainan Flyer Science and Technology Co.,Ltd.
Category
Product Design - Smart Technologies

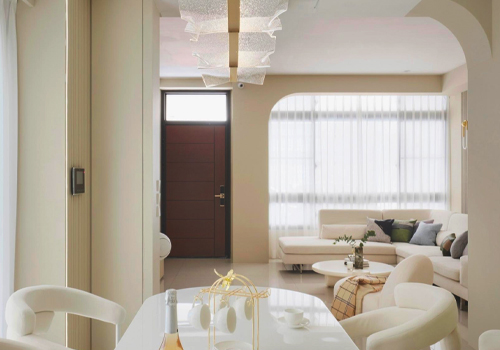
Entrant Company
Chen Yu Interior Design
Category
Interior Design - Living Spaces

