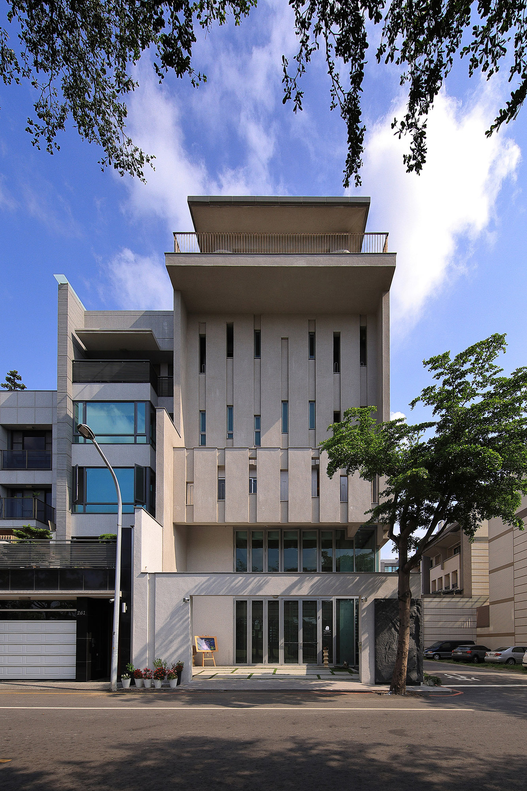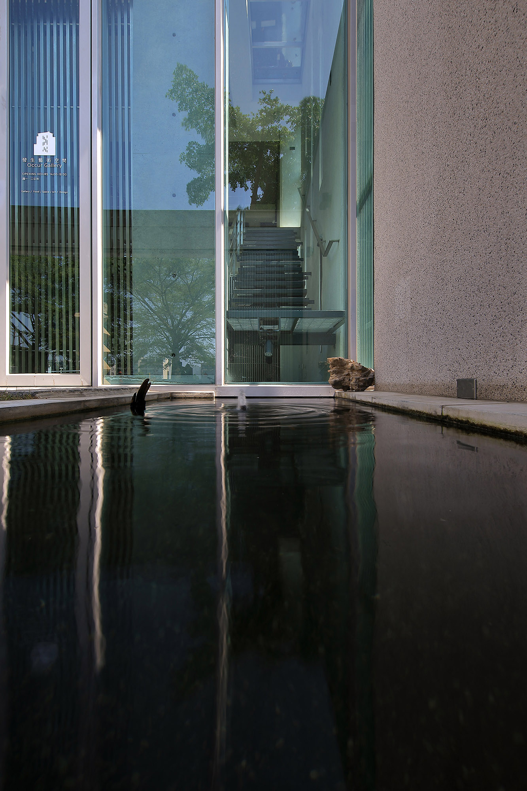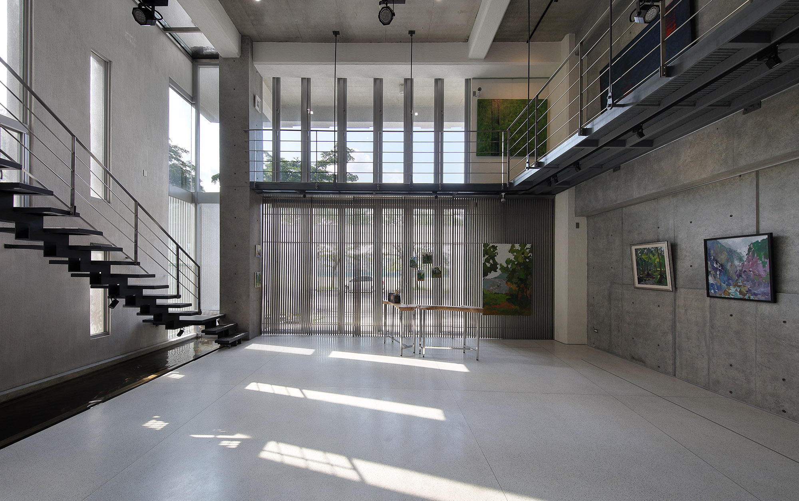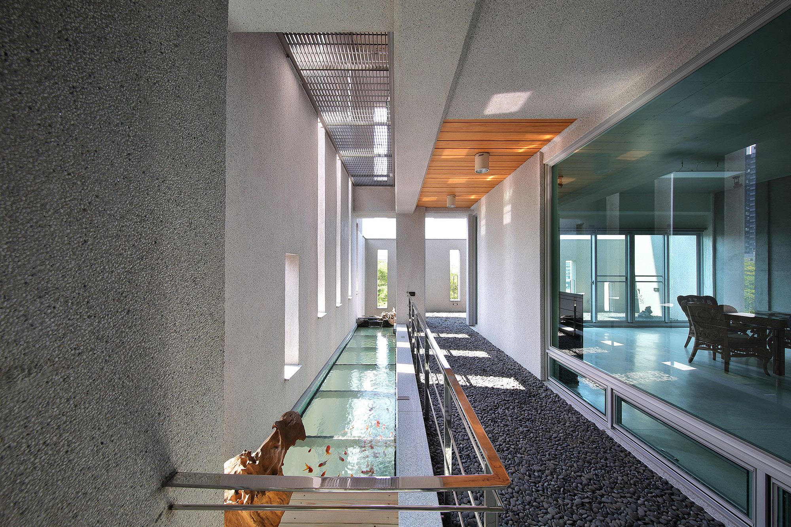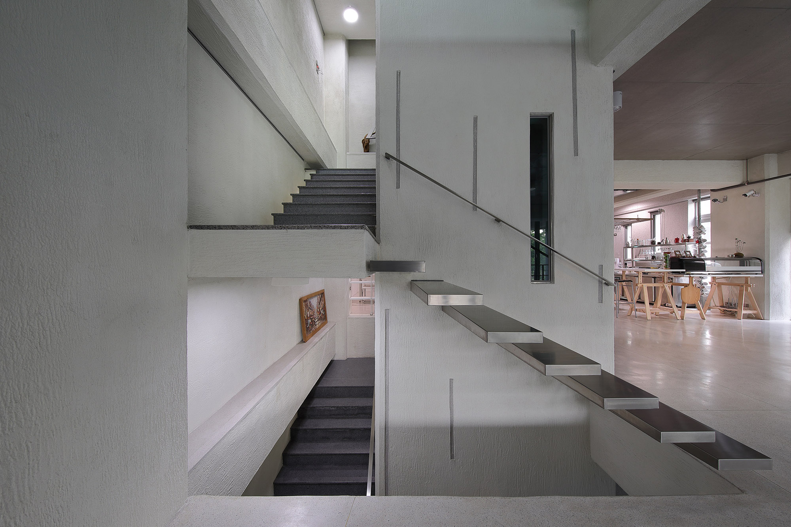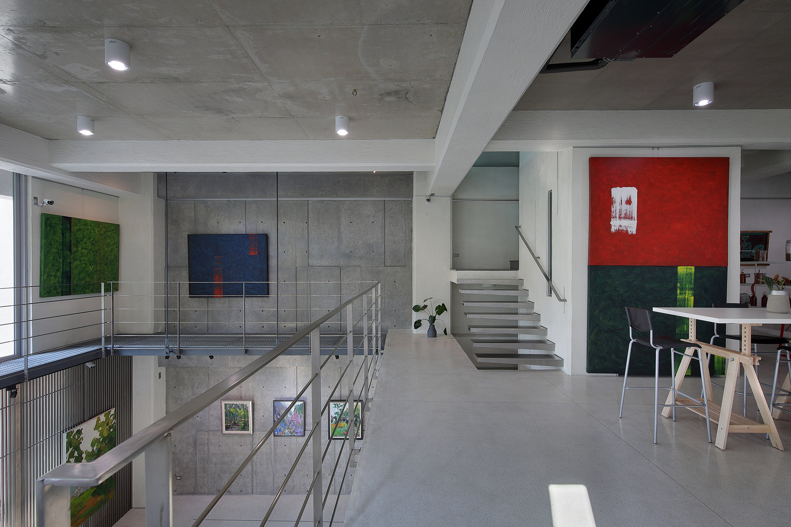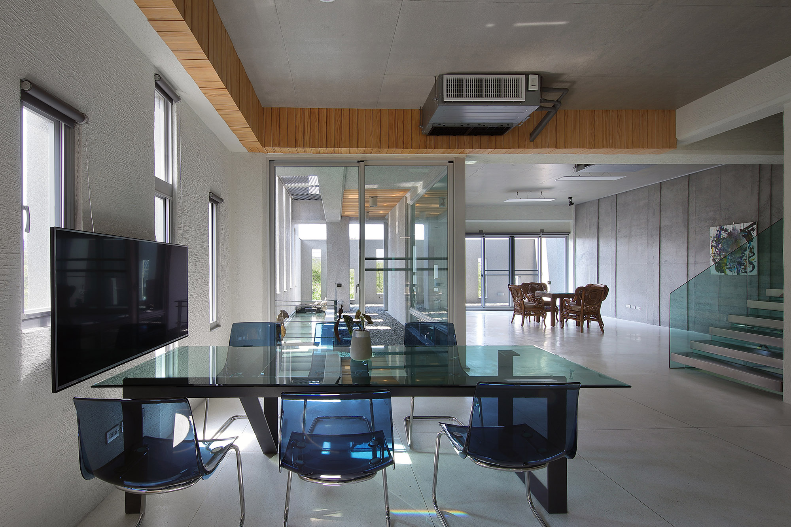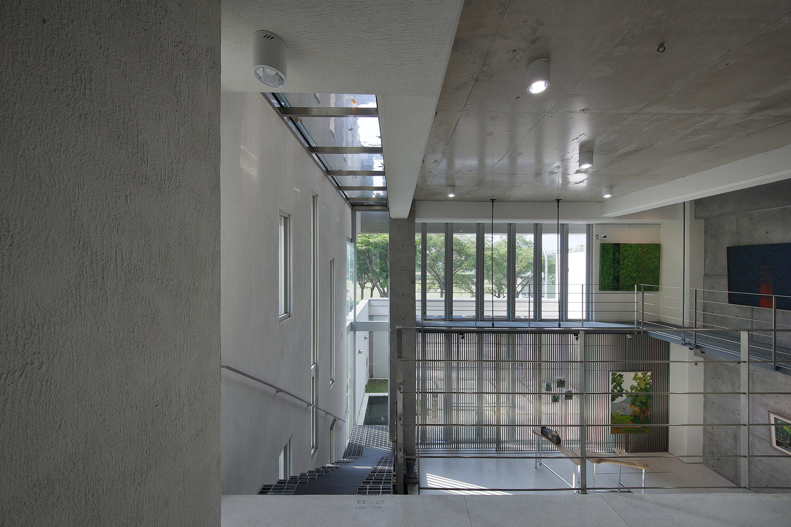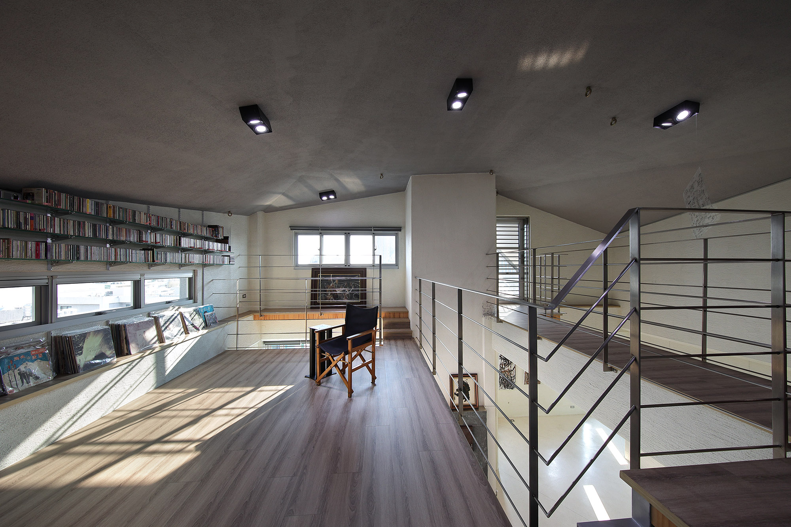2020 | Professional

Profoundness of Structures
Entrant Company
Chen Chong-Yi Architecture Firm
Category
Interior Design - Other Interior Design
Client's Name
Country / Region
Taiwan
This architectural and interior design plan, as the design work consolidating the residential and exhibition space whose owner is an artist, specifically constructs the enlivening but subdued building exterior that consists of the artwork exhibitions, residence, studio, etc. The building structure of architectural grilles concurrently ensures the adequate lighting, the fresh air and the effective temperature in the house, effectively solving the issues of heat commonly absorbed by the concrete structures in the subtropical environment of Taiwan, saving energy, and protecting natural environment. This building, therefore, represents the organic multi-functional space incorporating the artwork exhibition and residence.
Rather than the impervious road surface of concrete or asphalt regularly constructed in Taiwan, the building entrance, the grass pavers constructed at the building enhance the soil water holding capacity. The doors decorated with the clear glass ensure the adequate lighting in the house. This is the five-floor building with the tall and wide indoor space, of which building materials of fair-faced concretes and steels, as well as few iron pieces and track lighting, bring out the beauty of art paintings with the minimal interior decorations. The first floor is specifically reserved for the occasional exhibitions of artworks.
The corridor on the 2nd floor has the great view to the outdoor scenery. The art paintings are hung on the wall. The multi-functional space encompassing the art exhibition and residence shows the adroit design. The living space in on the 3rd floor, where the wooden warm textures and the fair-faced concretes delineate the quality of residence. The fish pond, as the semi-outdoor corridor landscape, and the corridor decorated with terrazzo and cobblestones spawn the natural imagery. The switchable glass decorated in the building, moreover, effectively avoid the heat of direct sunlight.
The 4th and 5th floors are exclusive for personal use, where the tall studio and audio-visual space conveniently accessible for personal collections and artwork creations. The design features of strong pragmaticality and room temperature adjustment are extremely unique in this design plan.
Credits
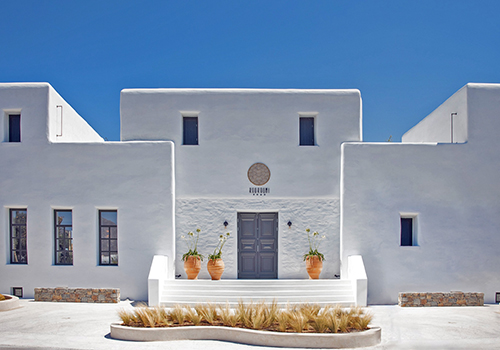
Entrant Company
ELEFTHERIOS PISKITZIS ARCHITECT
Category
Architectural Design - Hospitality

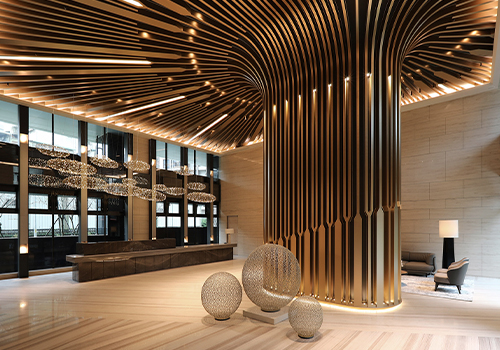
Entrant Company
Hann Shyang Construction Co. ,ltd
Category
Interior Design - Other Interior Design

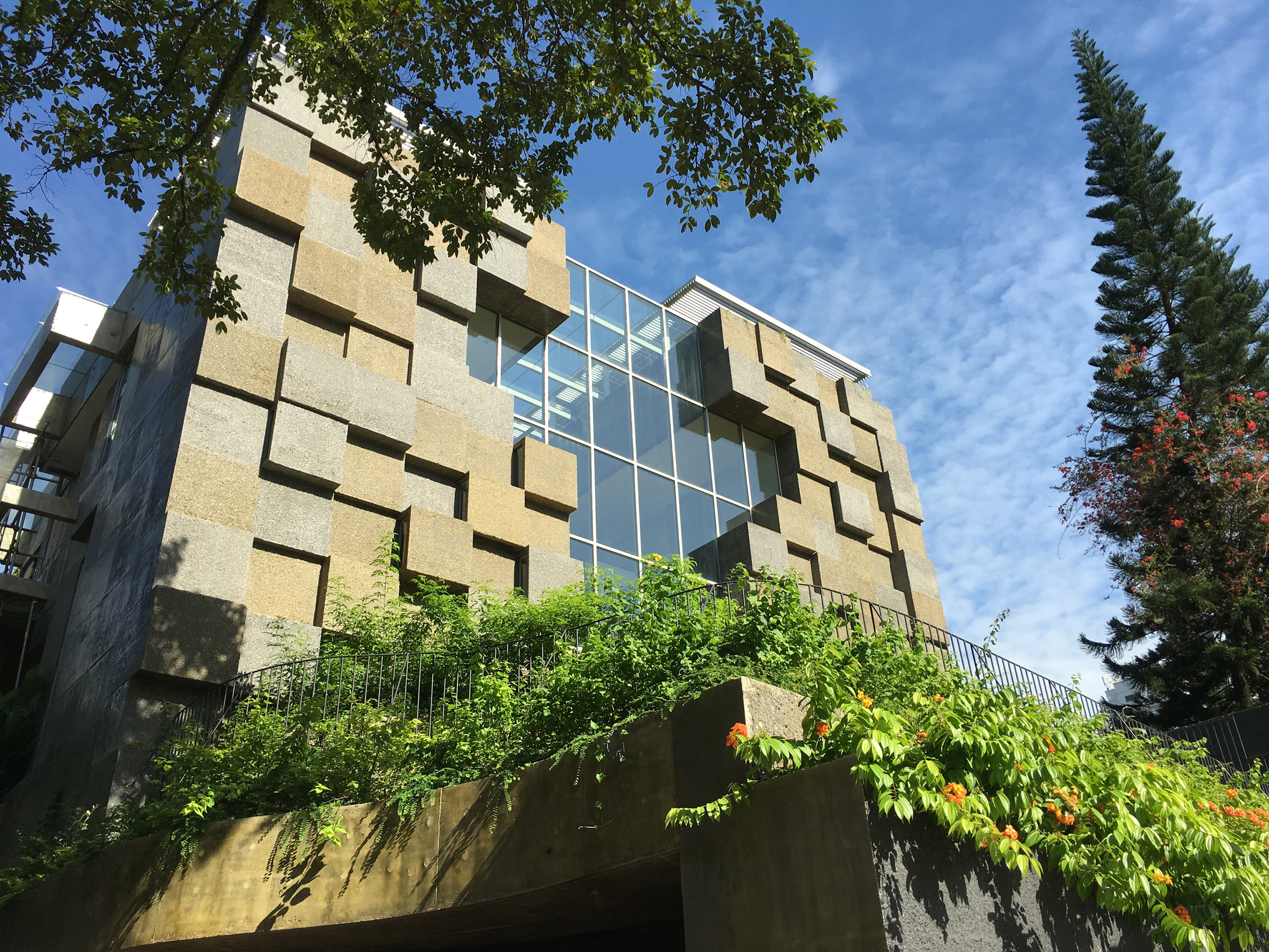
Entrant Company
CHANG Architects
Category
Architectural Design - Residential

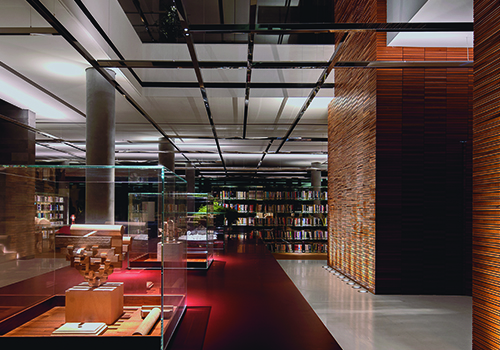
Entrant Company
Licht.Associates Limited
Category
Lighting Design - Retail & Commercial (Interior Lighting)

