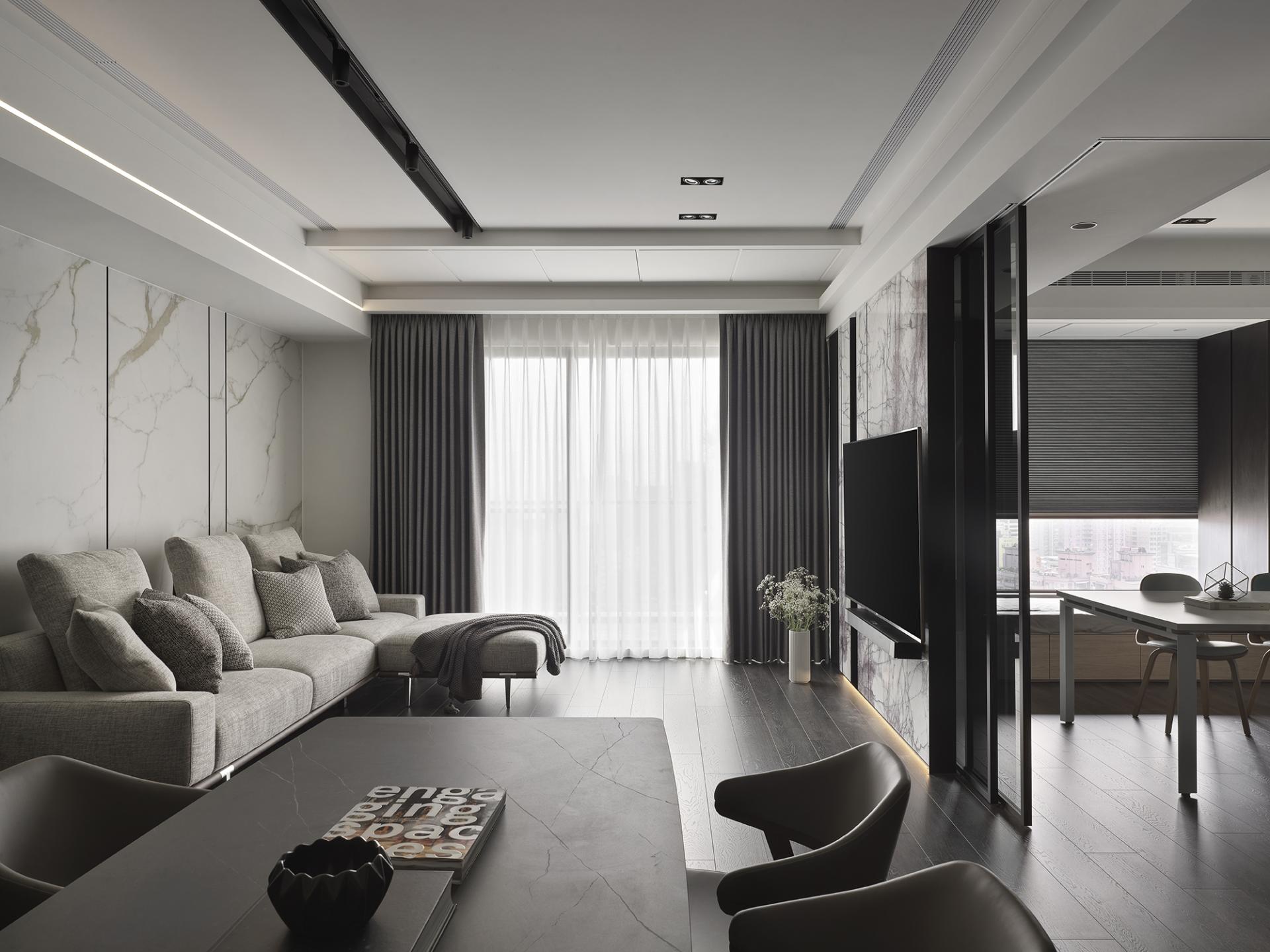2024 | Professional

Harmony
Entrant Company
A Mountain Design
Category
Interior Design - Residential
Client's Name
Country / Region
Taiwan
This project entails the development of a private residential layout for a family of five. To accommodate the diverse needs and interests of family members across different age groups, the designer has strategically employed open spaces, concealed cabinets, and seamless flow arrangements. These design elements effectively amalgamate a range of functionalities within the confined space, fostering comfortable and harmonious cohabitation for multiple family members. By astutely integrating various elements, we have successfully fashioned a residence that embodies personality, aesthetic appeal, and practicality.
The creators of this space embraced a "people-oriented" approach, enabling each user to partake in the spatial design. They adeptly integrated the functionalities of contemporary living, fashioning bespoke spaces tailored to individual preferences while maintaining practicality. With consideration for the homeowner's genial and hospitable disposition, the public areas were fashioned in an open style, fostering a commodious, well-lit, and diversely functional milieu, providing a communal setting for family members to engage with friends and relatives.
The project is centered around a design theme featuring gray marble on a black background, chosen by the male homeowner. This theme extends throughout the space and incorporates rose gold, the female homeowner's favorite color, as an embellishment. Combining these elements not only enhances the beauty of the gray color scheme but also reflects the couple's individual preferences. The result is a living space visually representing the love and care between family members. The simple layout, soft lighting, and color tones, as well as the use of marble, wood, and slab tiles, create a warm and relaxing environment, ideal for the busy residents.
In terms of illumination, the project employs strip lights and indirect lighting to deliver a soft and comfortable lighting ambience. Furthermore, natural light permeates the space through external windows in each area. Given the substantial size of the family, the arrangement of the kitchen and dining area presented a significant challenge. The open layout of the kitchen and dining area enables a seamless flow of activities, and the integration of numerous concealed cabinets and refrigerators serves to optimize space while providing ample storage capabilities.
Credits
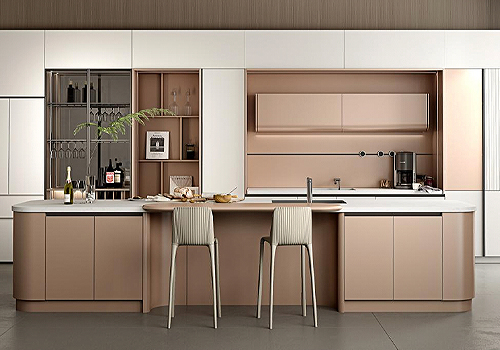
Entrant Company
Guangzhou Holike Creative Home Co.,Ltd
Category
Furniture Design - Home

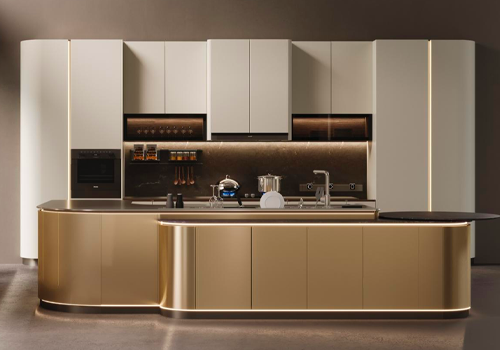
Entrant Company
Suofeiya Home Collection Co.,Ltd
Category
Interior Design - Residential

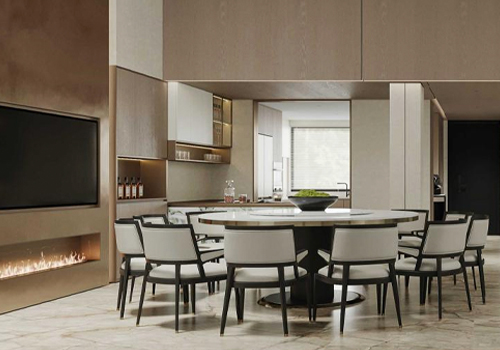
Entrant Company
ANJIA Decoration
Category
Interior Design - Residential

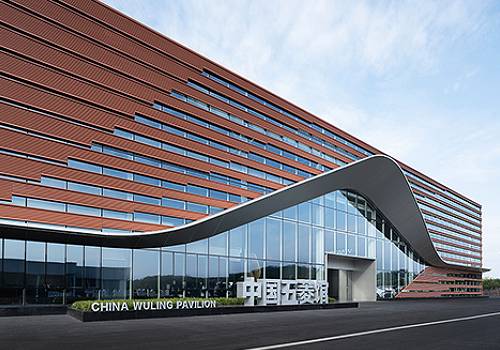
Entrant Company
Shanghai Mage Architectural Design Co., Ltd.
Category
Architectural Design - Museum, Exhibits, Pavilions

