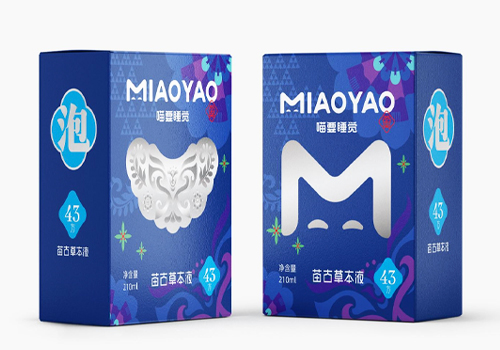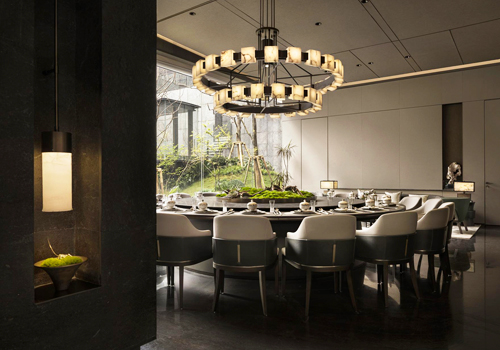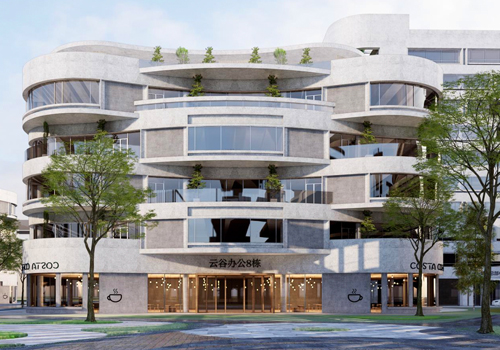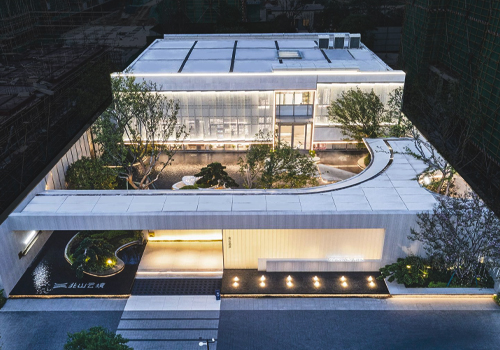2024 | Professional

Starpeak Studios(Heng Qin Tian Hui Xing)
Entrant Company
Zhubo design Co., Ltd. / Shenzhen Jiachen Architectural Design Co., Ltd.
Category
Architectural Design - Office Building
Client's Name
Lead Architect : Xin Li / Architect: Yin Shanshan, Zhao Weipeng, Cheng Hui, Liang Wengui, Yang Fang, Zhong Ganmin
Country / Region
China
Starpeak Studios(Heng Qin Tian Hui Xing), located at the southeast corner where Rainbow Road intersects with Tianyu Road in Hengqin New Area, Zhuhai, is a shining pearl in the Hengqin-Macau International Cultural and Creative Park. As a comprehensive complex integrating cultural creativity, office space, hotels, and commercial functions, Starpeak Studios(Heng Qin Tian Hui Xing) not only showcases innovative and meticulous design but also epitomizes the cultural and commercial vitality of Zhuhai and the Greater Bay Area.
Open-air Blocks and Roaming Commercial Routes
The core design highlight of Starpeak Studios(Heng Qin Tian Hui Xing) lies in its open-air blocks and roaming commercial routes. The design team ingeniously placed a enclosed plaza at the center of the project, providing consumers with a suitable street scale and creating a vibrant neighborhood. By gathering commercial activities in narrow alley spaces and utilizing stepped plazas, it has formed a dynamic space full of cultural and creative vitality. The alternating layout of commercial and cultural spaces, the three-dimensional stacking of commercial blocks within the neighborhood, and the clever use of corridors, platforms, setbacks, and elevated layers create a multi-level, multi-space, and multi-perspective commercial atmosphere, allowing customers to experience different spatial transitions while strolling.
Waterfront Commercial Spaces and Spatial Nodes
Adjacent to the scenic river channel on the west side of the project, the design maximizes this natural resource by skillfully guiding the commercial routes towards the waterfront. Arc-shaped commercial streets along the river, connected by landscape bridges and municipal pathways, intertwine with the plaza's commercial routes, creating a unique waterfront roaming experience.
Tower and Curtain Wall Design
The two 80-meter-high towers serve as the iconic buildings of this project, housing a four-star boutique hotel in Tower A and a cultural and creative office building in Tower B, both featuring full glass unitized curtain walls. The tower design, inspired by stacked books, vividly interprets the spiritual connotation of the cultural and creative industries through stacked volumes and intersecting curved corners.
Credits

Entrant Company
Xuzhou Xunzhenji Cultural Creative Co., Ltd.
Category
Packaging Design - Health & Wellness


Entrant Company
Matrix Design
Category
Interior Design - Commercial


Entrant Company
TIANHUA
Category
Architectural Design - Office Building


Entrant Company
ASCITY DESIGN STOCK CO.,LTD
Category
Architectural Design - Museum, Exhibits, Pavilions








