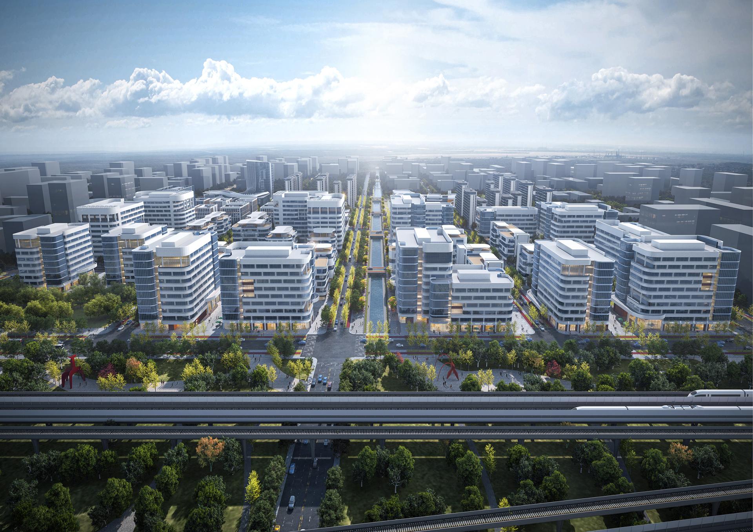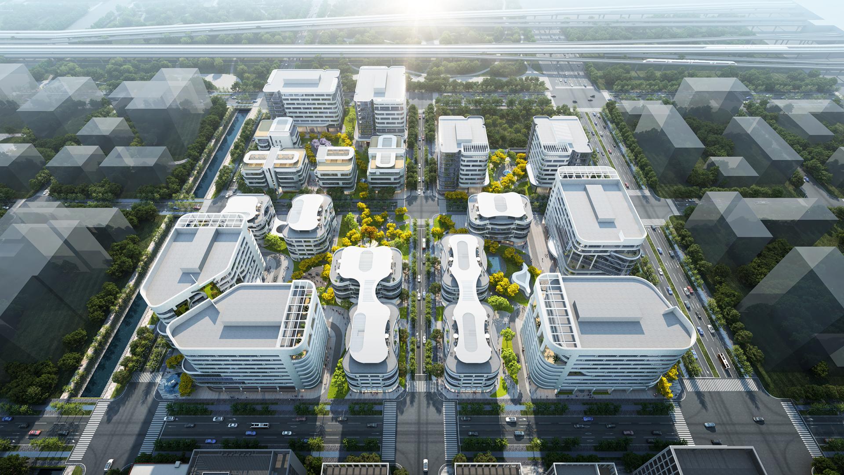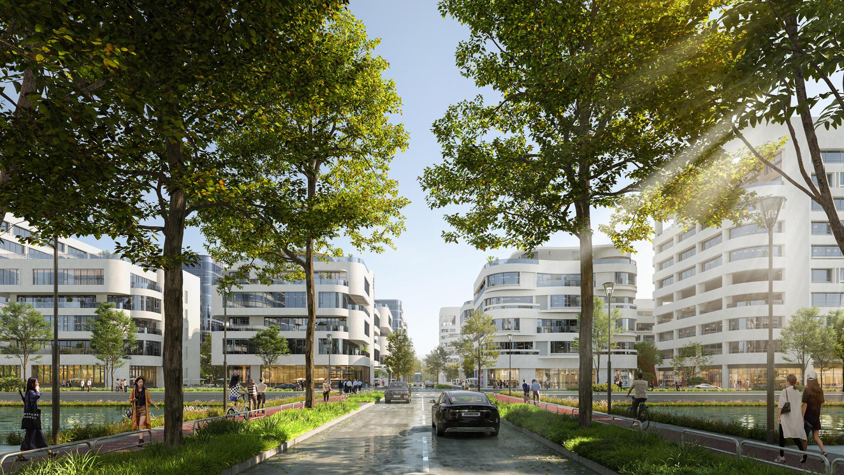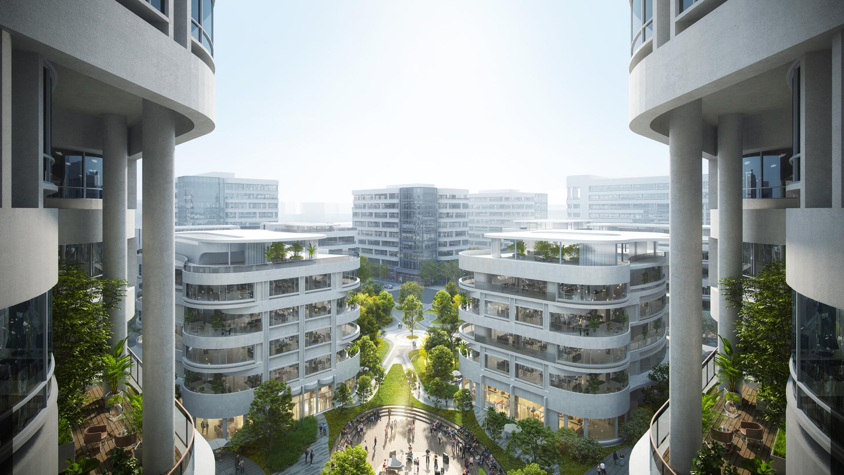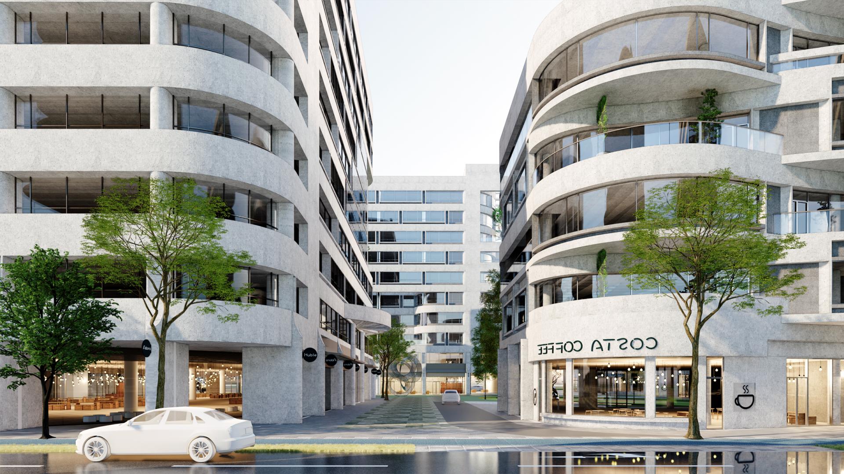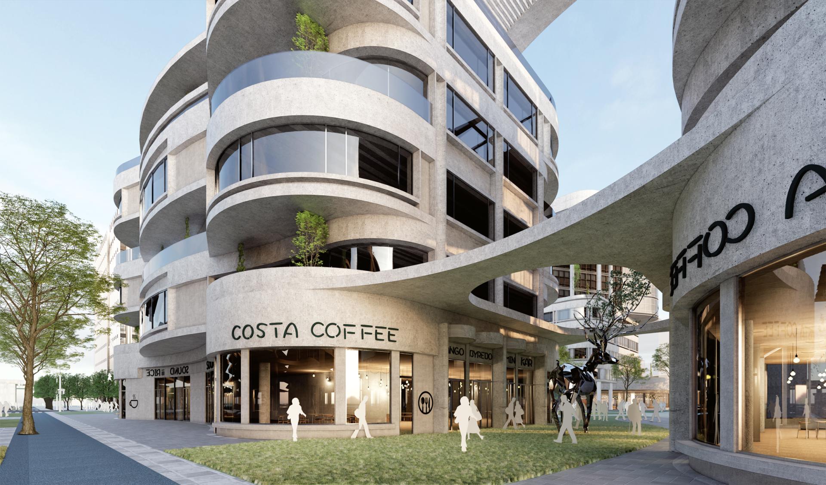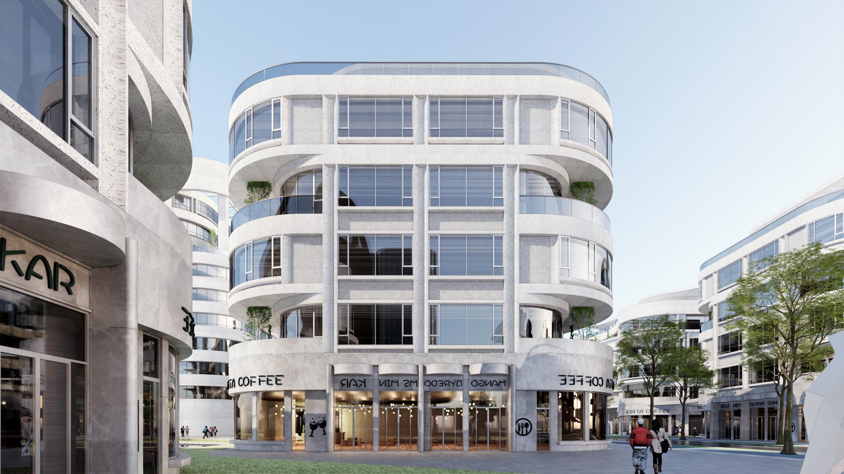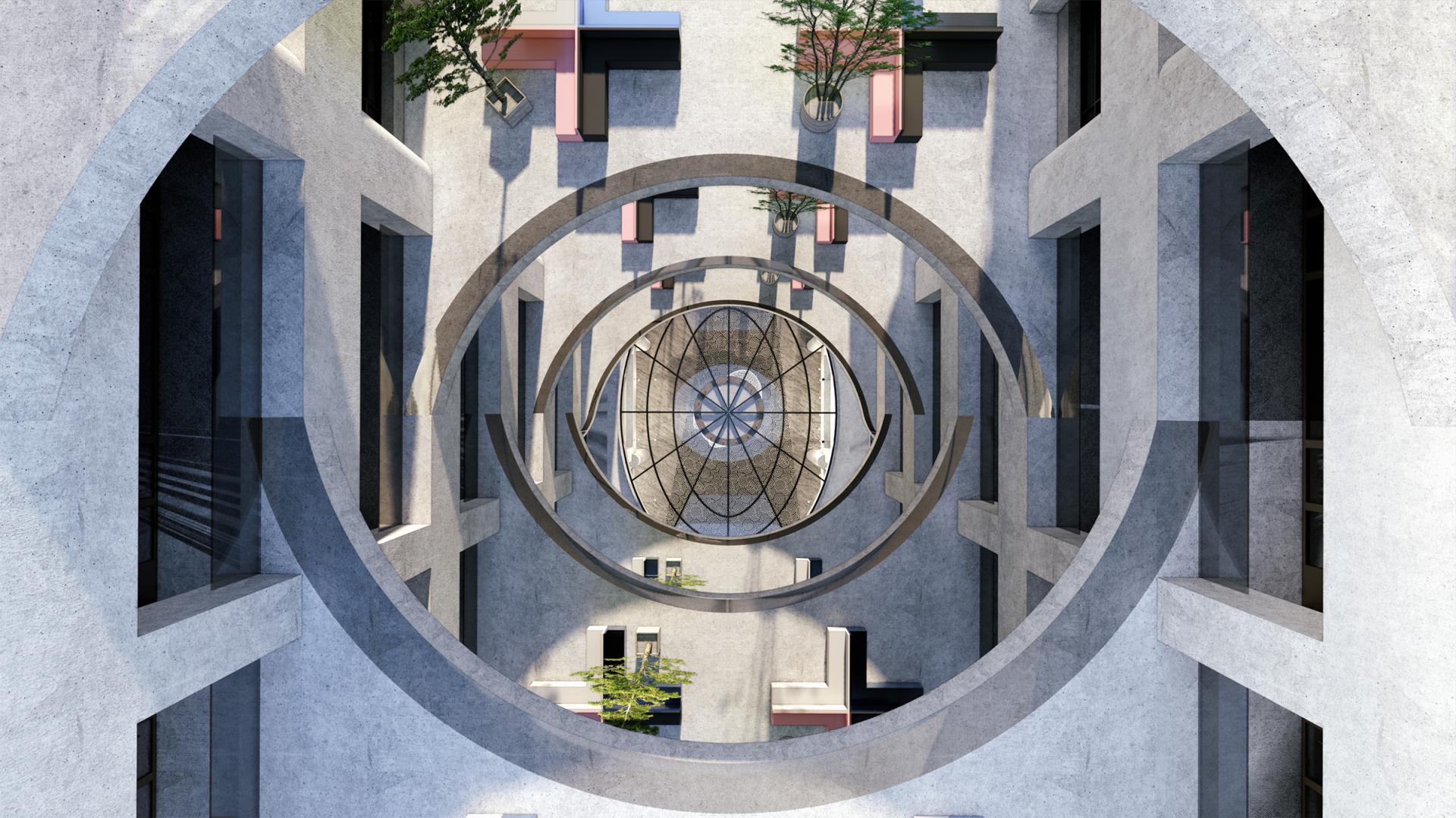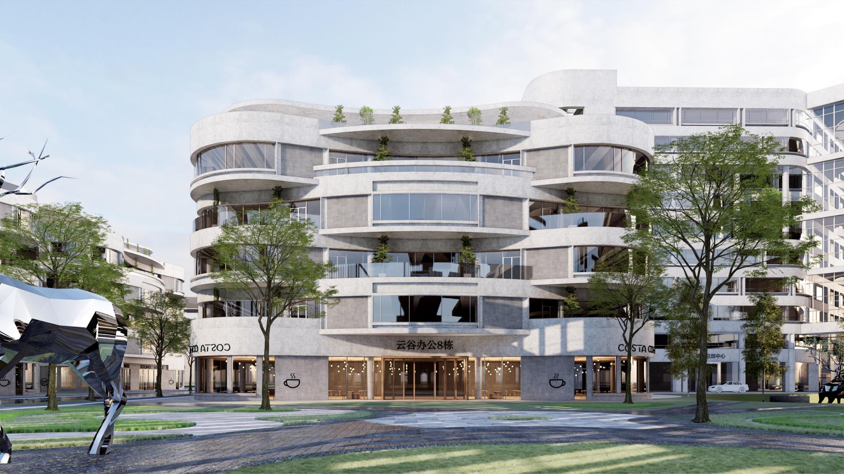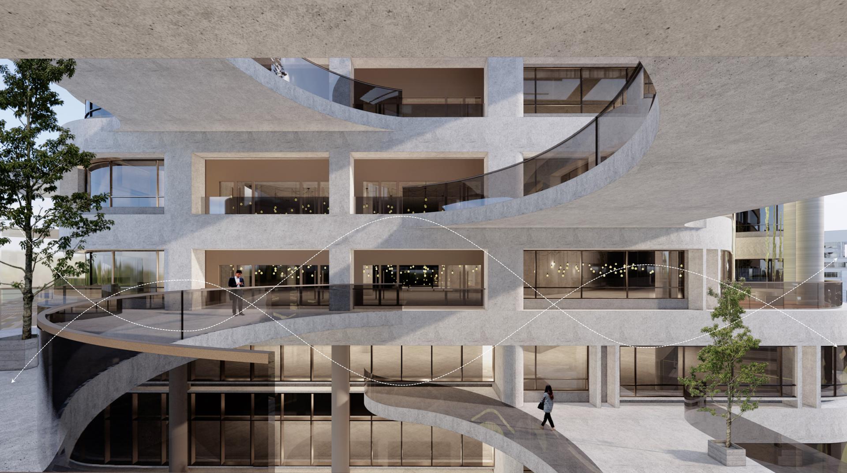2024 | Professional

CEEC NEE CITY XIONG’AN -THE “X" CLOUD ISLAND
Entrant Company
TIANHUA
Category
Architectural Design - Office Building
Client's Name
CEEC
Country / Region
China
The“X” Cloud Island, located next to the Xiong’an high-speed railway station, belongs to the XIONGAN station hub area in Xiong’an new district, which was built on the 20-01/21-01/24-01/25-01 four plots, with a total land area of 59,200 m2 and a total construction area of 201,200 m2, the building height limit is 45m.The project is an office building for scientific research and innovation under the Zanggang Group Plan of Xiong’an new area.The east side is close to the high-speed Railway Park, the west side is close to the residential area and urban green space,the north side is crossed by the urban river, and the south side is close to the urban main road,the traffic is convenient and the ecological condition is good.Most of the existing buildings around the site are traditional layout patterns, the ecological response to the landscape layout. Planning requirements of 20-01,21-01 plots of architectural style in line with the urban landscape on the basis of a certain leap. Therefore, how to ensure the existing planning model of innovation, how to further enhance the quality of office design has become the difficulty and focus. During the mapping process, the long flowing river around the base, the vibrant green plants and the fast-moving high-speed railway not far away gave the designers great inspiration. After combing the upper planning and owner's discussion, decided to“Garden Office” as the starting point, “In the office park experience free growth” as the core of the design.“Garden Office” is not only to place the building in the landscape green space, but also to let the vitality of plants through the building carrier to convey to users.As the green core of the office park, the urban planning green space in the plot connects the four plots in an“X” shape, like the growth of plants, continuing the urban green belt on the east and west sides, and introducing more urban public space. Water acts as a curvilinear symbol to soften boundaries, and the curvature of the building on the plane and the displacement of the facade create a gentle wedge-shaped space that further interacts with the ecological landscape.
Credits

Entrant Company
Lipower New Energy Technology Co.,Ltd
Category
Product Design - Hardware, Power & Hand Tools

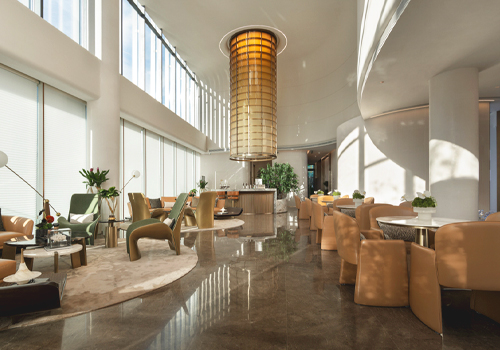
Entrant Company
SWS Group
Category
Interior Design - Mix Use Building: Residential & Commercial

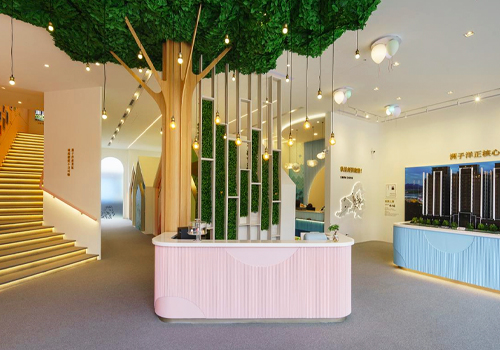
Entrant Company
UP Town New Interior Design Company Limited
Category
Interior Design - Other Interior Design

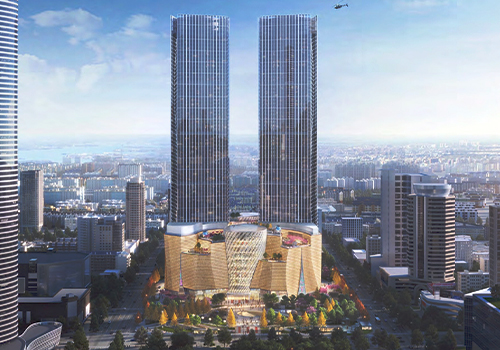
Entrant Company
LMCA Design - Li Min Ching Architecture Design, D.P.C.
Category
Architectural Design - Rebirth Project

