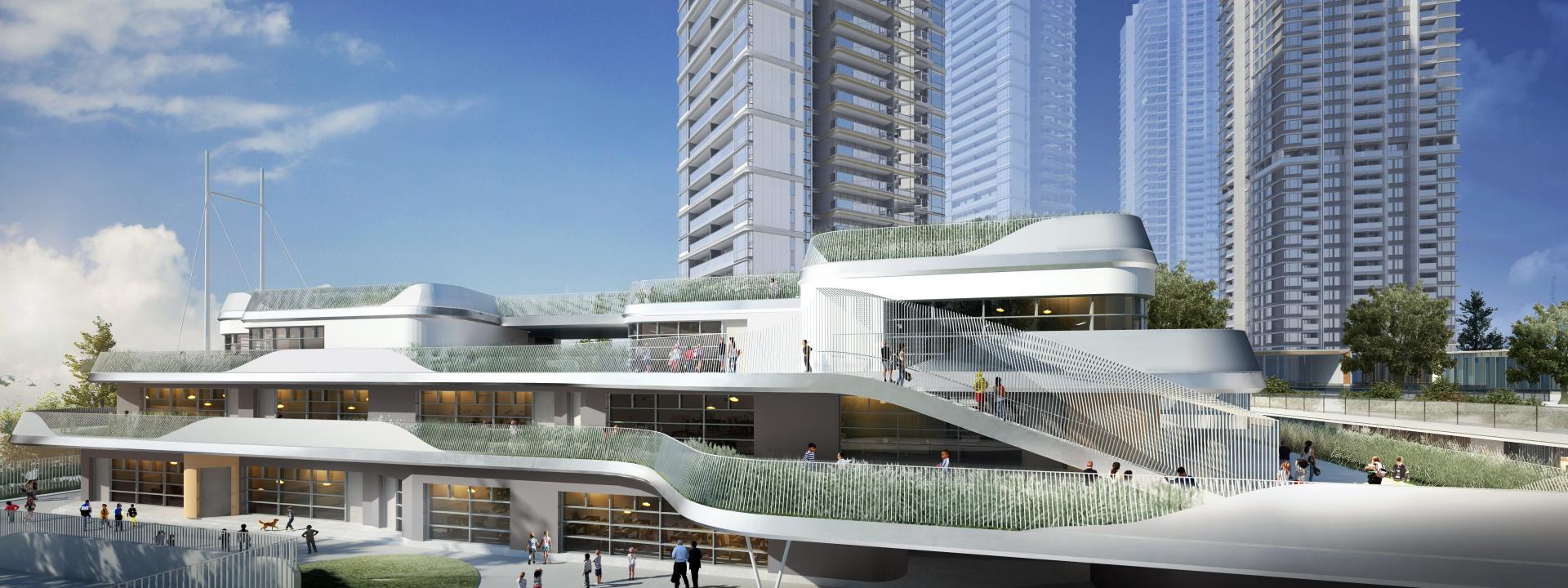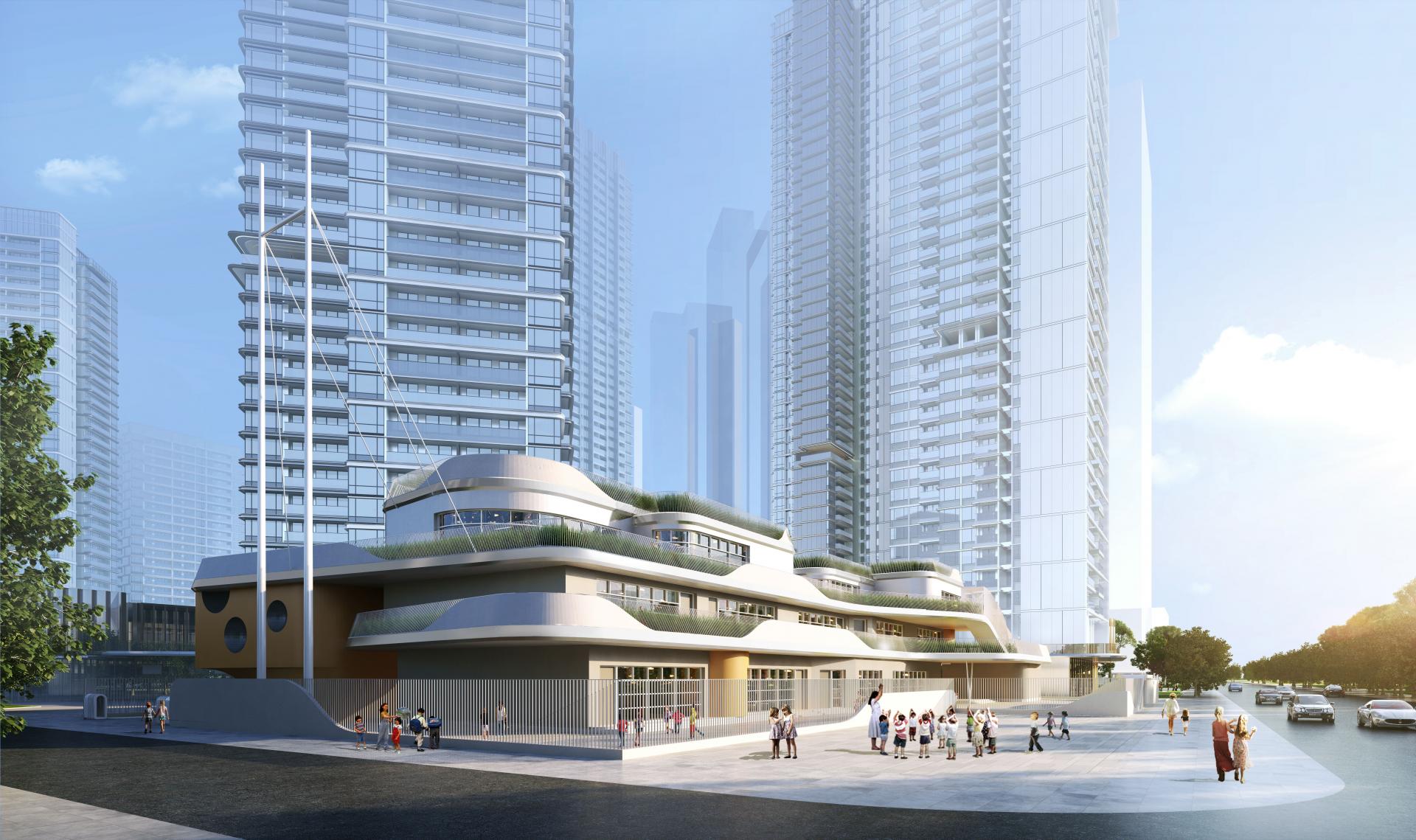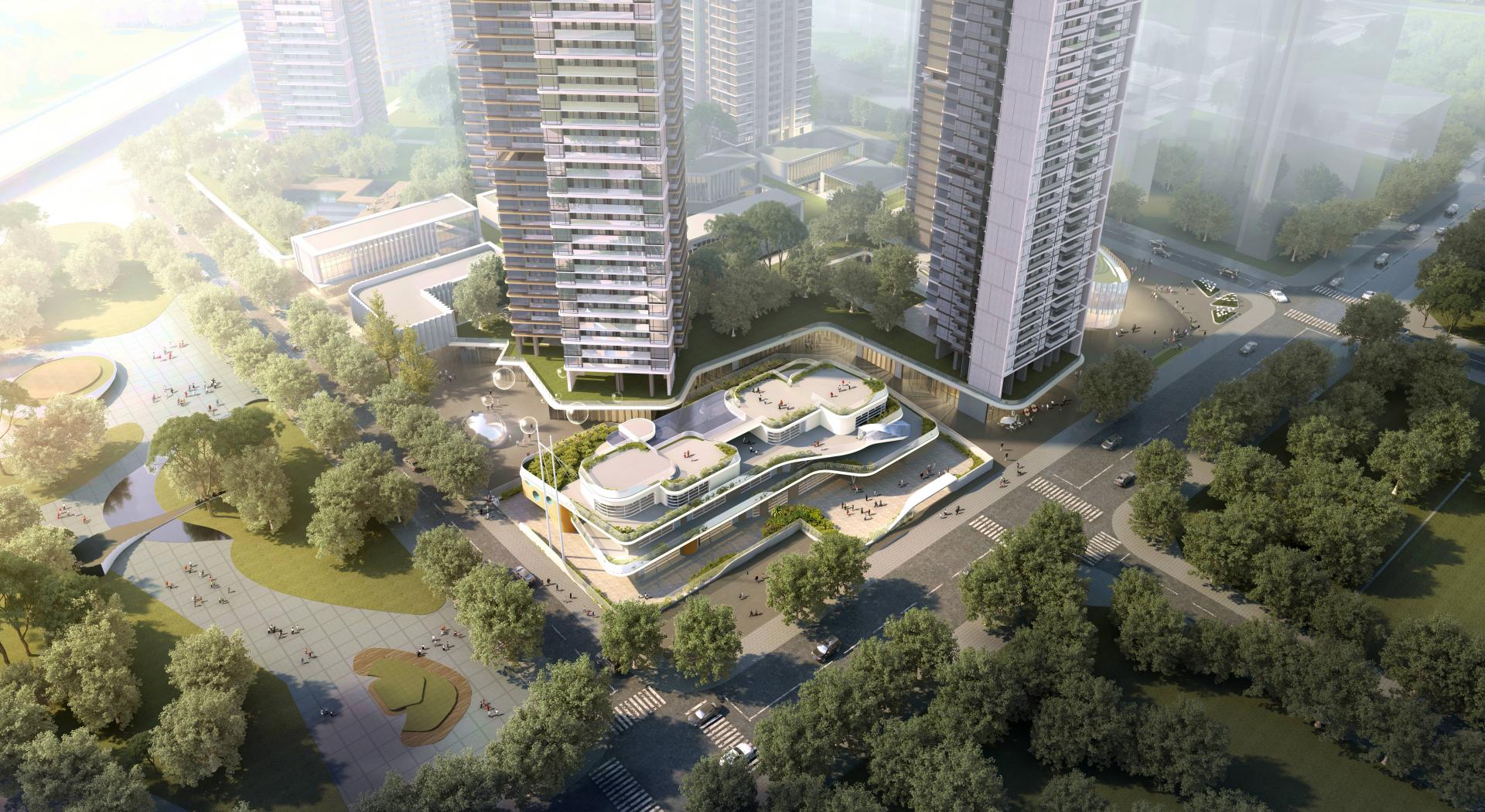2024 | Professional

Upper Coast Kindergarten
Entrant Company
Shenzhen Cube Architectural Design Firm Co., Ltd
Category
Architectural Design - Educational
Client's Name
Shum Yip Southern Land Holdings Co., Ltd.
Country / Region
China
The Cloud Bay Garden Project is located at No. 3 Block, Qianhai Guiwan Area, Nanshan District, Shenzhen. It is the most important space node in and out of Qianhai Area and the gateway and landmark of the area. The kindergarten is located at the south-west corner of the plot, with the urban green axis on the west and south sides. The north and east sides are high-density houses while the kindergarten is an area connecting the green-axis and the community. We extend the boundaries of the green axis from the kindergarten to the blocks of the community and enclose all of them into an entire garden, thus creating a green dream-like children’s playground. The modeling features a relaxing, natural and gentle form using the horizontal lines of the setback terrace, which is in line with the psychological characteristics of children. The vast semi-outdoor overhead space and other facilities establish an edutainment space for children to learn and enjoy themselves. The tiered setback terrace and the greening design make up a beautiful campus and a living paradise. The colors of the building show up in white, representing purity, infinite possibilities, and yellow, representing vitality and hope. White is the dominant hue of the building while yellow dots it for supplementation. As a whole, the color scheme is compatible with the overall urban landscape and reflects the building’s uniqueness.
Credits

Entrant Company
Hong Qiu
Category
Conceptual Design - Transportation

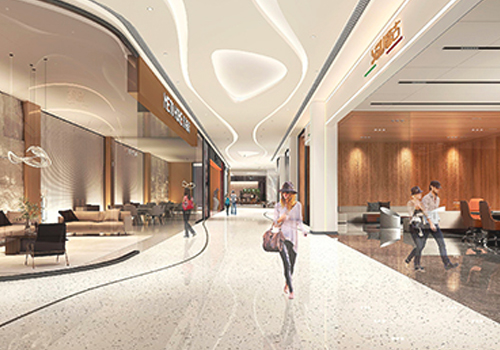
Entrant Company
LANSING DESIGN GROUP
Category
Interior Design - Commercial


Entrant Company
Hainan Meridian Design Co., Ltd
Category
Packaging Design - Wine, Beer & Liquor

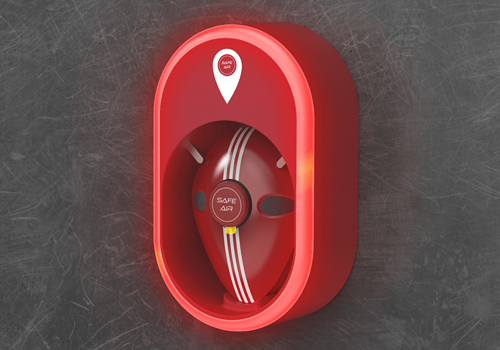
Entrant Company
TungHai university
Category
Conceptual Design - Safety

