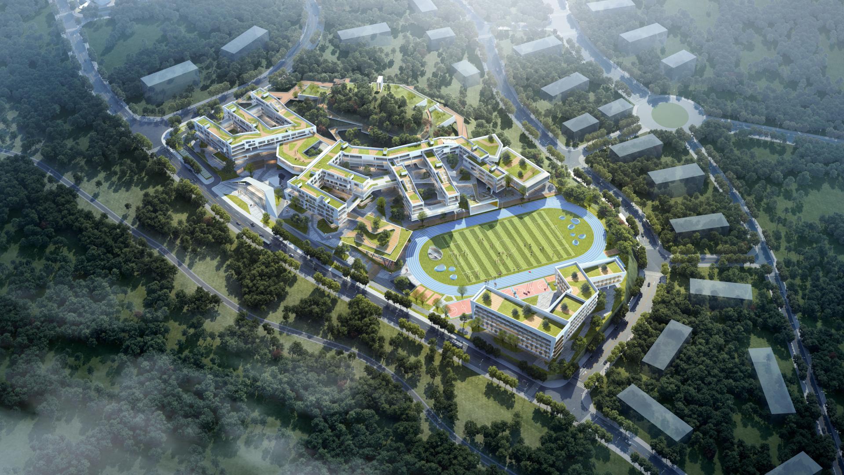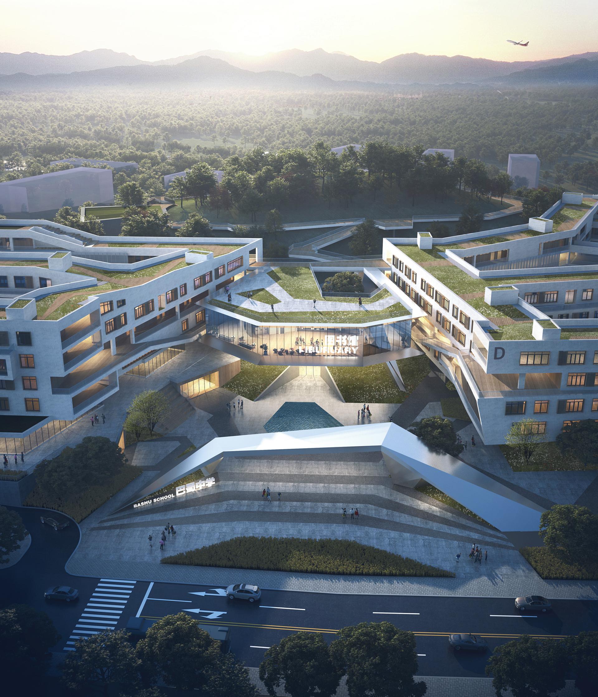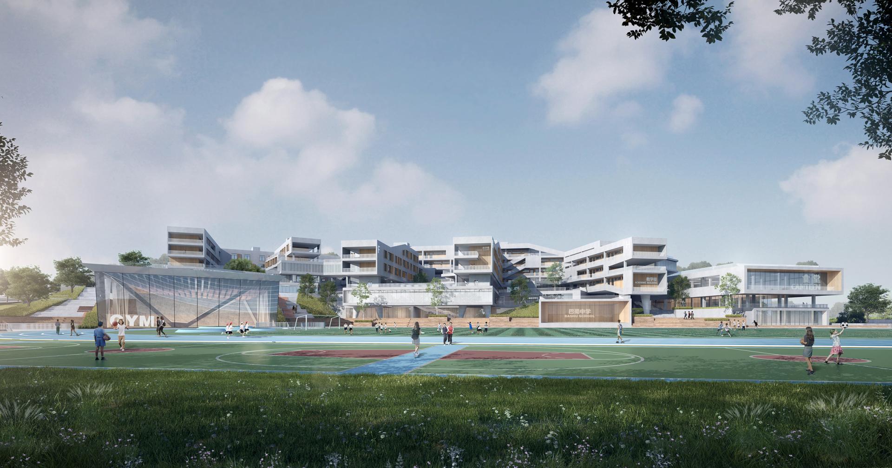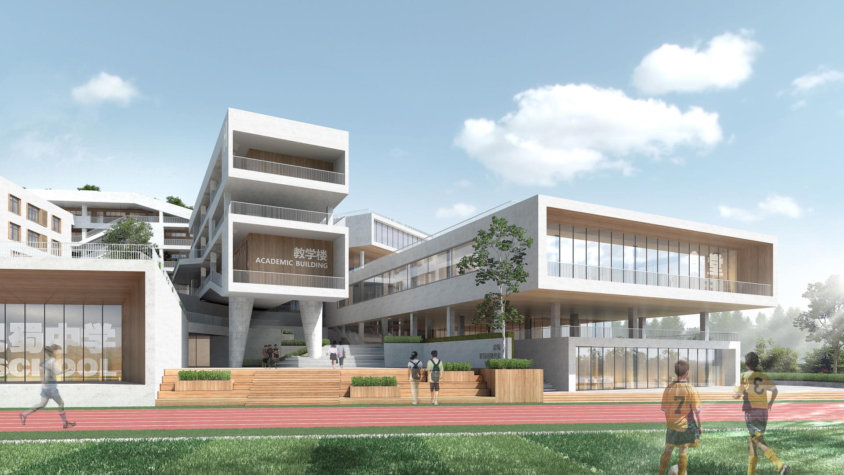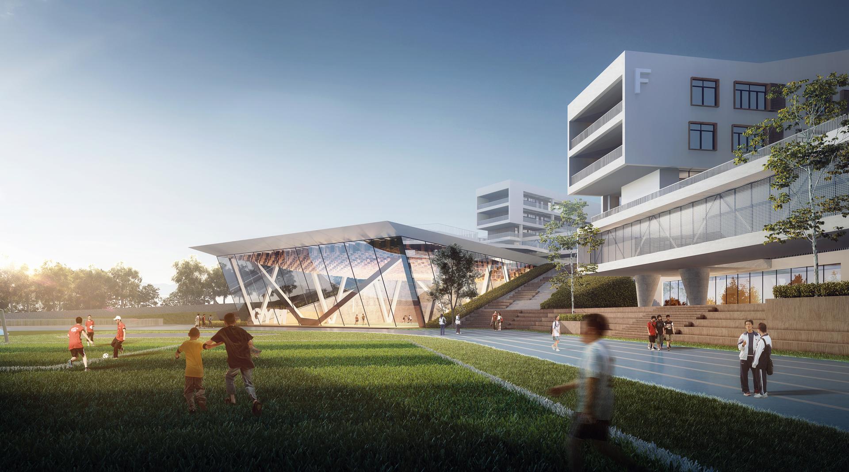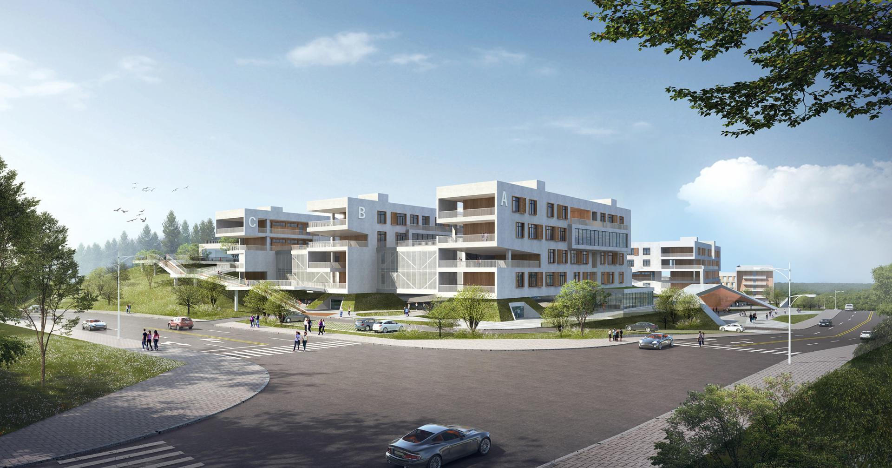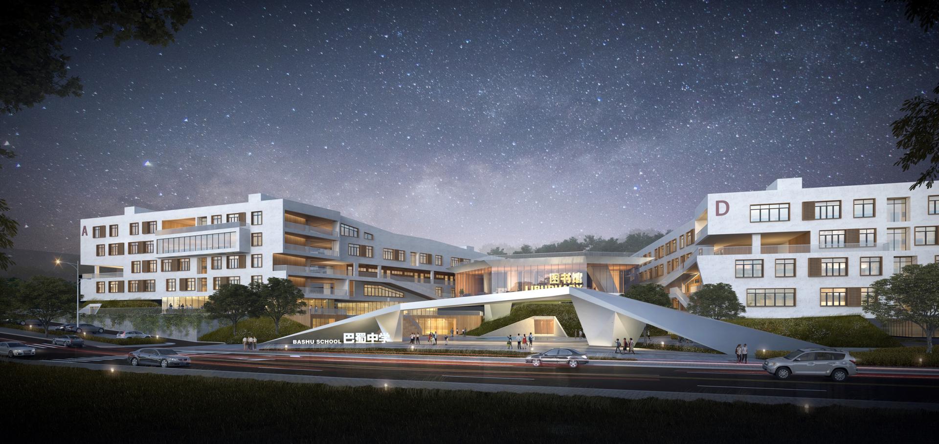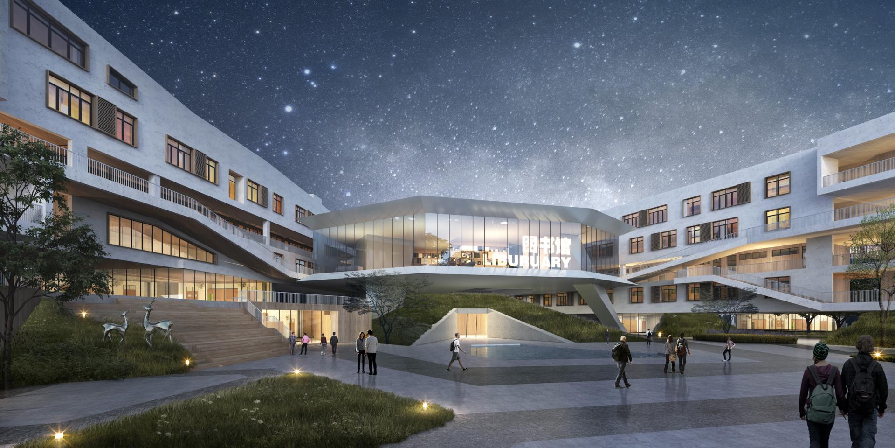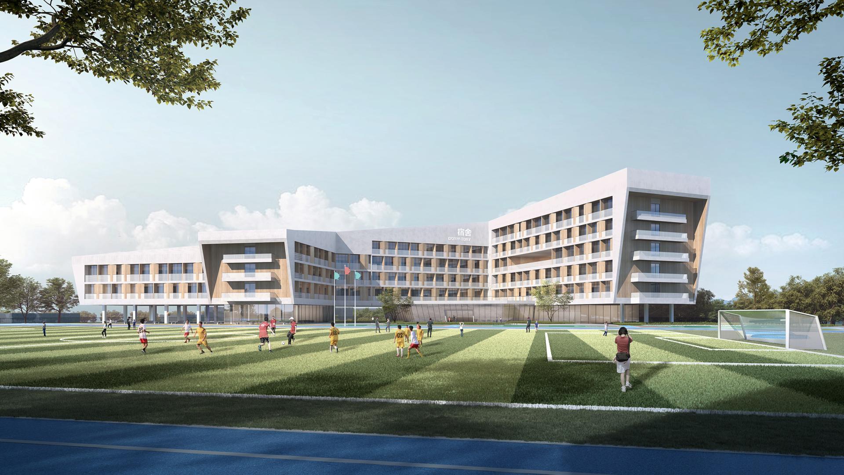2024 | Professional

Sanxia Bashu Middle School
Entrant Company
Xizhu Design, CMCU Engineering Co., Ltd.
Category
Conceptual Design - Education
Client's Name
Wuxi County Jincan Industrial Development Co., Ltd.
Country / Region
China
The project is situated in Wuxi County, Chongqing, China, covering a land area of 92,995.12 square meters with a gross floor area of 80,083.25 square meters. The campus accommodates 84 classes, including 48 high school classes and 36 middle school classes. The main facilities include academic buildings, auditorium, gymnasium, canteens, dormitories, outdoor activity areas, and connecting corridors.
The design scheme emphasizes the harmonious coexistence of people and nature by taking into account the terrain and making use of the natural elevation difference of the site. The unique 54-meter natural elevation difference gives the site its distinct characteristics. By skillfully using this feature, the design seamlessly integrates the buildings with the surroundings. The setback architectural form enhances a sense of layering and creates multiple viewing platforms, allowing teachers and students to enjoy the natural scenery within the campus at any time. It also offers a variety of spaces for teaching and activities, improving the visual impact and spatial layering to meet the diverse needs of modern teaching. The cantilever and stilt floor design enhance the architectural image, improving the modernity and aesthetics of the buildings, while providing additional space and open activity areas, perfectly combining functionality and aesthetics.
The project emphasizes a barrier-free design to ensure convenient and safe access to the building facilities for all users. This includes barrier-free ramps, elevators, and passages designed to make every floor of the teaching building easily accessible, allowing users with mobility difficulties to participate in teaching activities without any obstacles. In addition, the site's elevation difference is utilized to create multiple interactive spaces, such as teaching areas, sports areas, leisure areas, and green areas. These spaces are both independent and interconnected, providing a variety of activity places that promote communication and interaction, fostering a lively and dynamic learning and working environment.
Credits
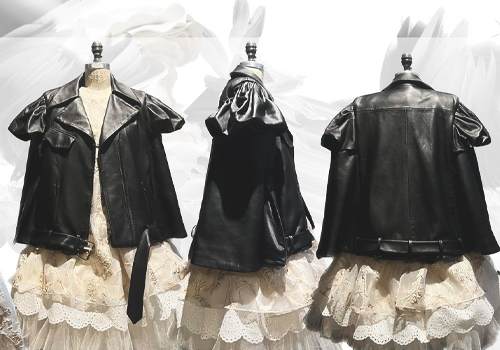
Entrant Company
TRANG DUONG
Category
Fashion Design - Wedding Apparel

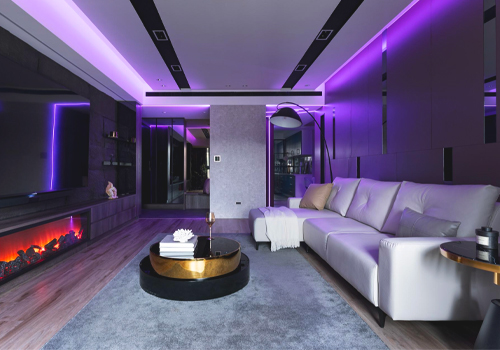
Entrant Company
Hanbao Interior Design & Decor Co., Ltd.
Category
Interior Design - Residential

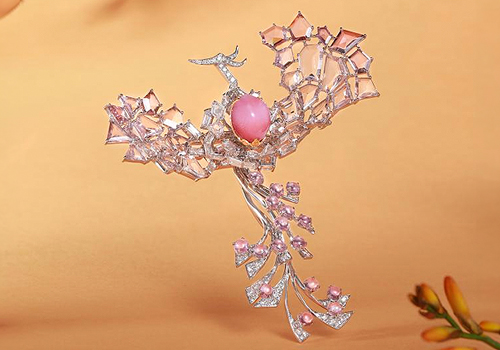
Entrant Company
YIFAN LIN
Category
Fashion Design - Jewelry


Entrant Company
Junming Zheng
Category
Interior Design - Exhibits, Pavilions & Exhibitions

