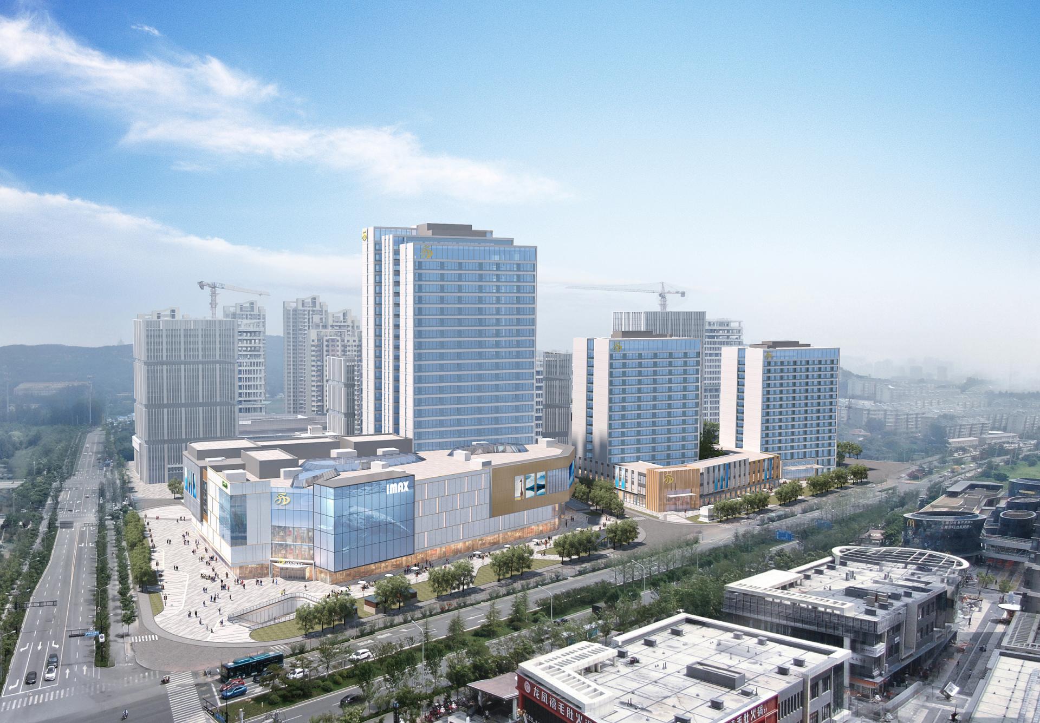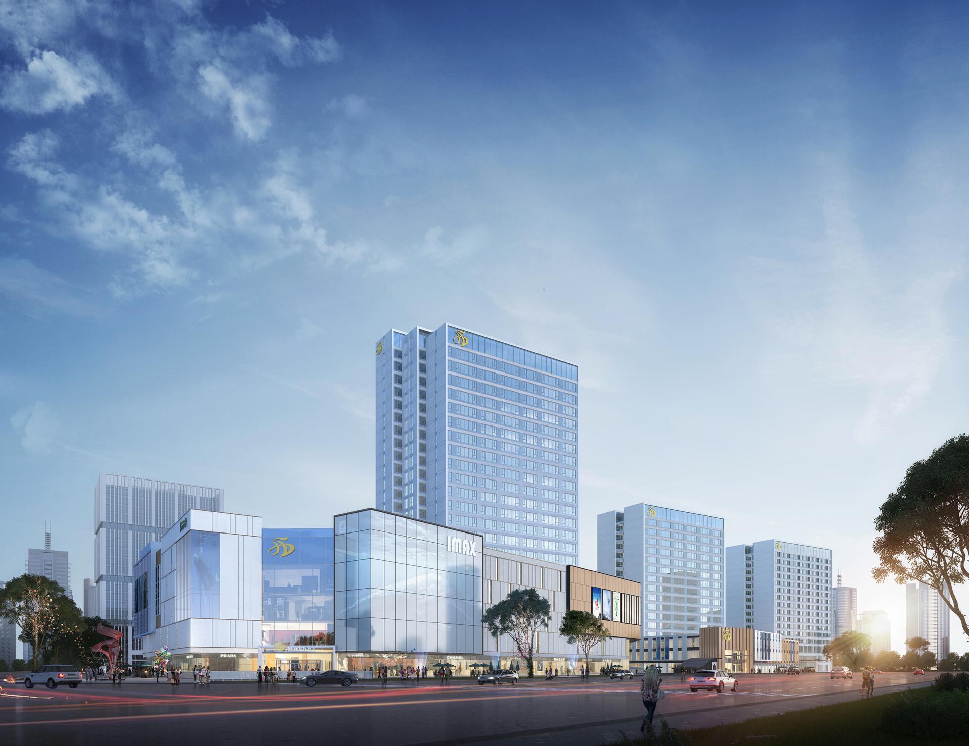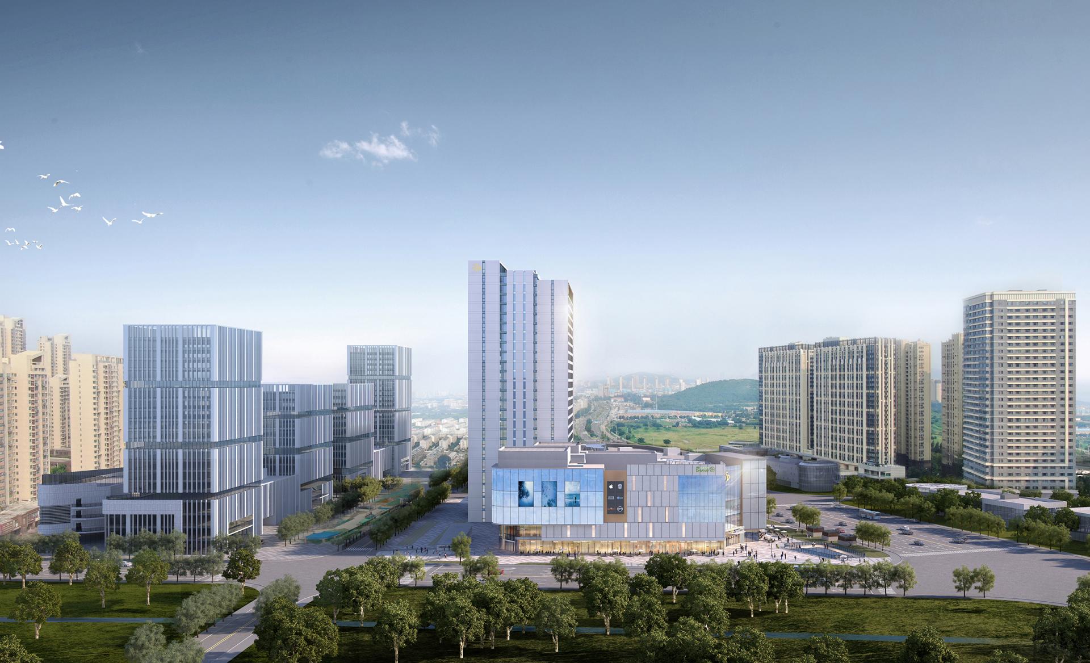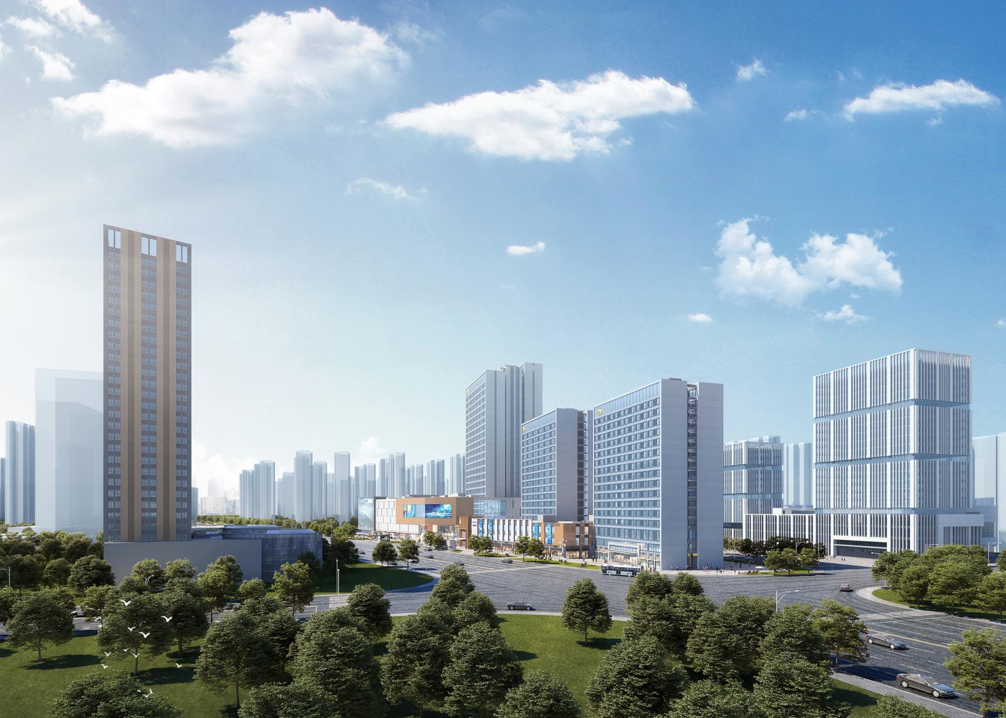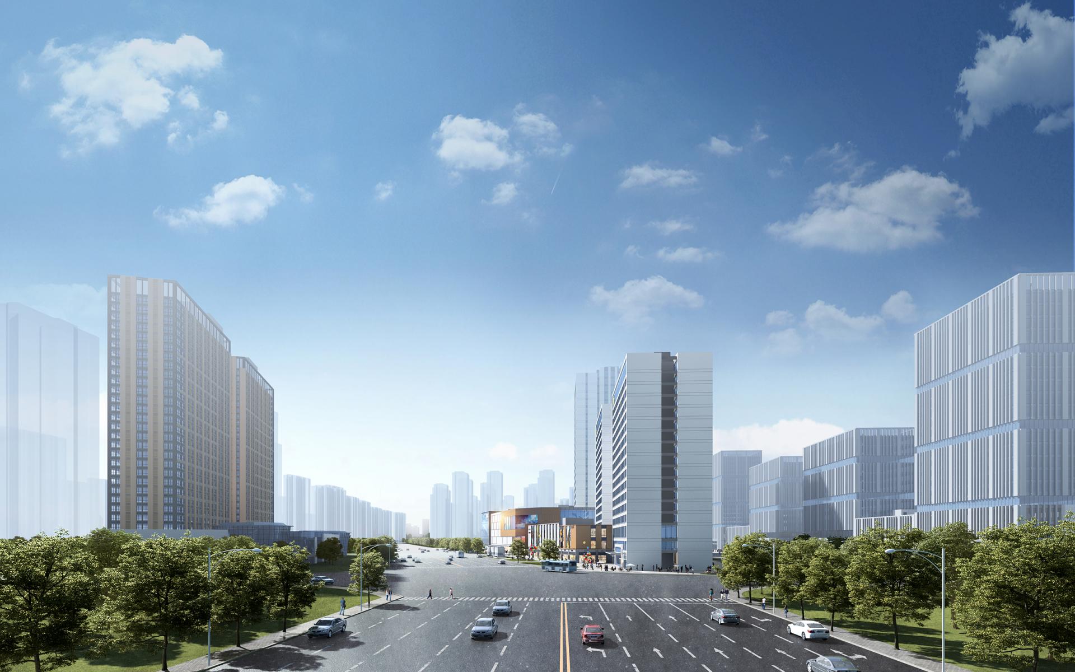2024 | Professional

Wanrong Plaza(Lashan Branch)
Entrant Company
JZFZ Architectural Design Co., Ltd
Category
Architectural Design - Commercial Building
Client's Name
Jinan Wanrong Industrial Development Group Co., Ltd.
Country / Region
China
This project is positioned as a three-dimensional urban TOD type commercial office complex, achieving the full connectivity of overground and underground space and industry. Based on meeting the requirements of rail transport, public services and material consumption, the project integrates the local natural landscape, artistic atmosphere and urban characteristics to create a uniquely attractive "station-city-business-living-integrated" location and build a three-dimensional micro-city. The project will provide a seamless connection between the project and the city's public transport, realizing a one-stop lifestyle of living, working, leisure and entertainment, and forming a pleasant and green public commercial space. Relying on the urban development situation, the project is aimed at creating a landmark urban vitality source and healthy living destination integrating medium-scale centralized commerce, children's entertainment, corporate offices, urban leisure and administrative services. The elegant weeping willows bordering the shores of Daming Lake in Jinan and the shimmering waves of the lake constitute the primary sources of inspiration for this project, aiming to capture the essence of the "Impression of Ming Lake" through the architectural form and elaborate details of the building. The front and back of the blocks convey the intention of the mountainous terrain, the tower adopts a staggered design. The stark contrast between the real and imaginary surfaces generates the notion that the Thousand Buddha Mountain is reflected in the Daming Lake. The project takes "showcase" and "window" as its intention, resonating with the positioning of the project in the modelling design, forming a holistic and vigorous window intention, meaning that the project will shape into a dynamic window and exhibition centre for the entire region upon completion. The facade effect of the building is taken from the urban characteristics of Lashan area, through the dynamic lines of the facade skin, it expresses the natural beauty of the clearness and clarity, and the changing texture of the facade is just like the overlaying of the water flow, which creates the dynamic and changing effect of the facade.
Credits
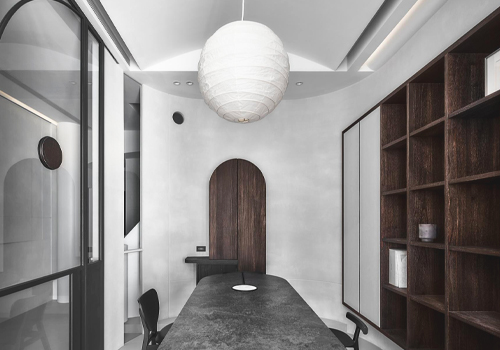
Entrant Company
EXISTENTIALISM ARCHITECTURE STUDIO
Category
Interior Design - Office

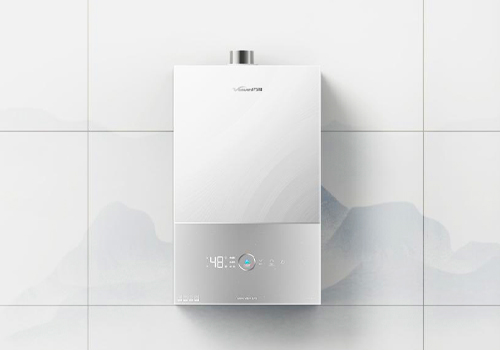
Entrant Company
GUANGDONG VANWARD NEW ELECTRIC Co., Ltd.
Category
Product Design - Other Product Design


Entrant Company
Zhuyuan He
Category
Product Design - Future Technologies

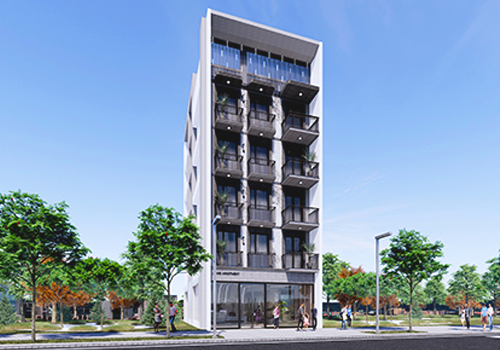
Entrant Company
JiaWei Construction, Ltd+Dangli Design+SC Architects
Category
Architectural Design - Residential

