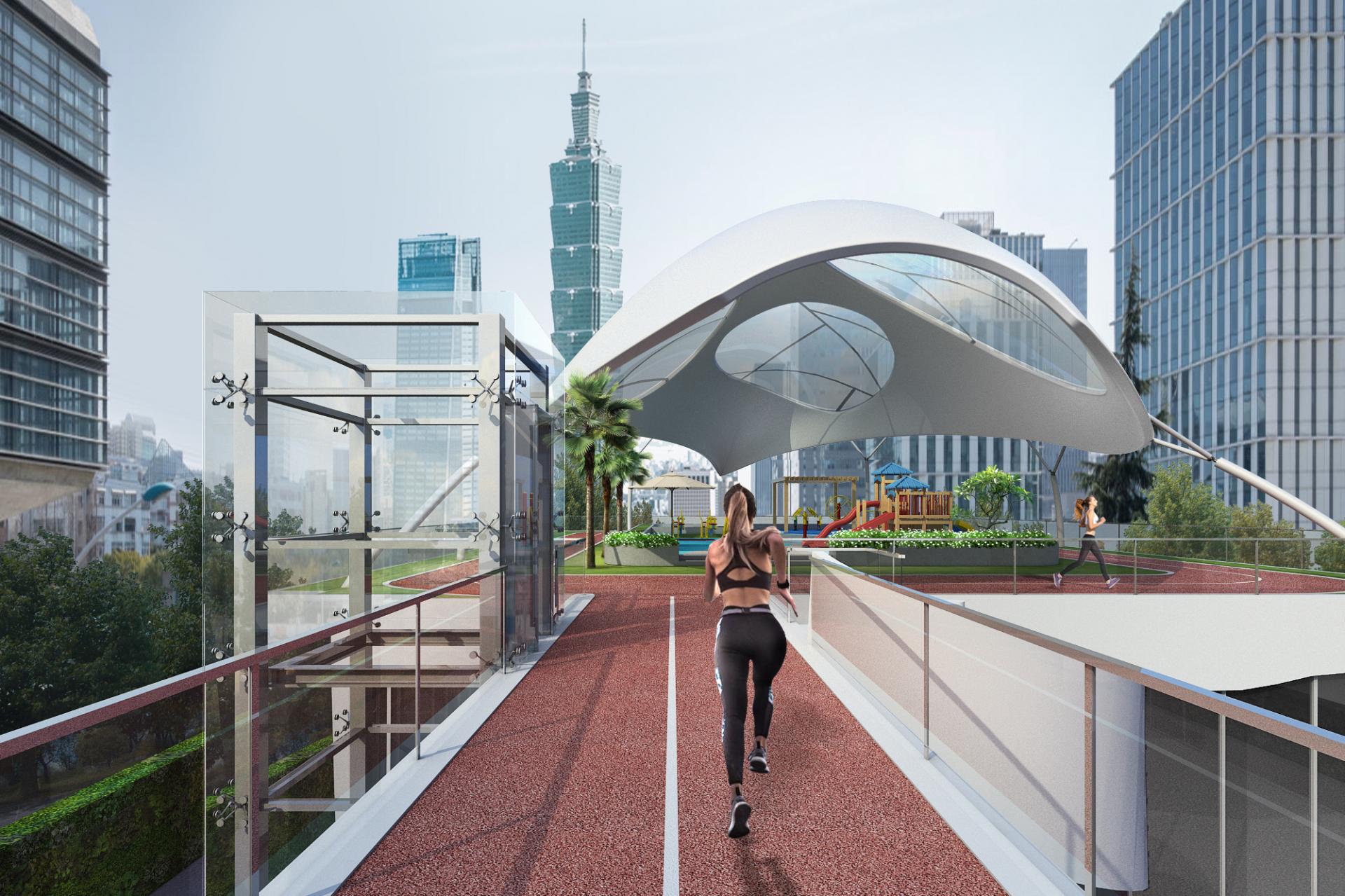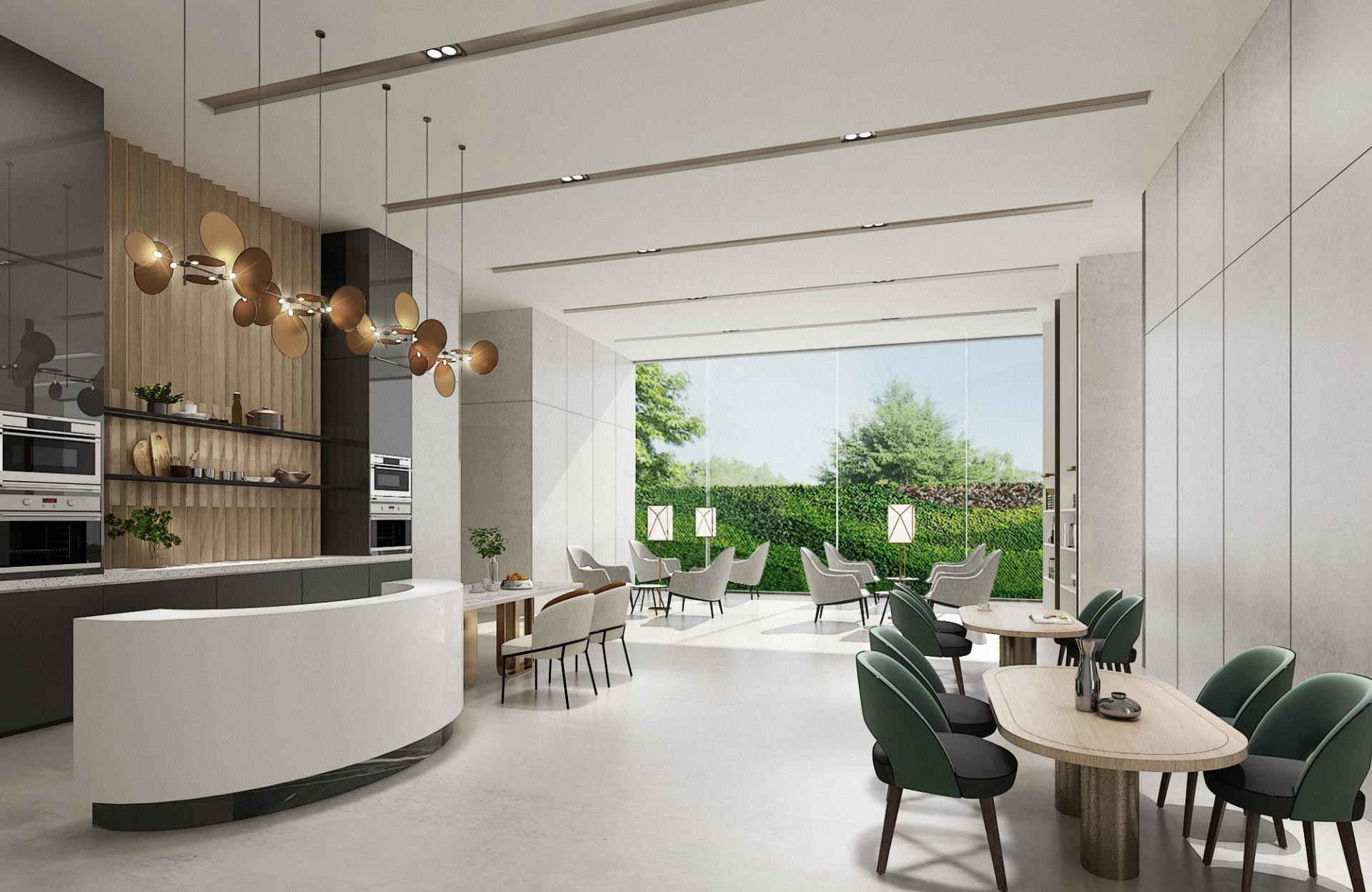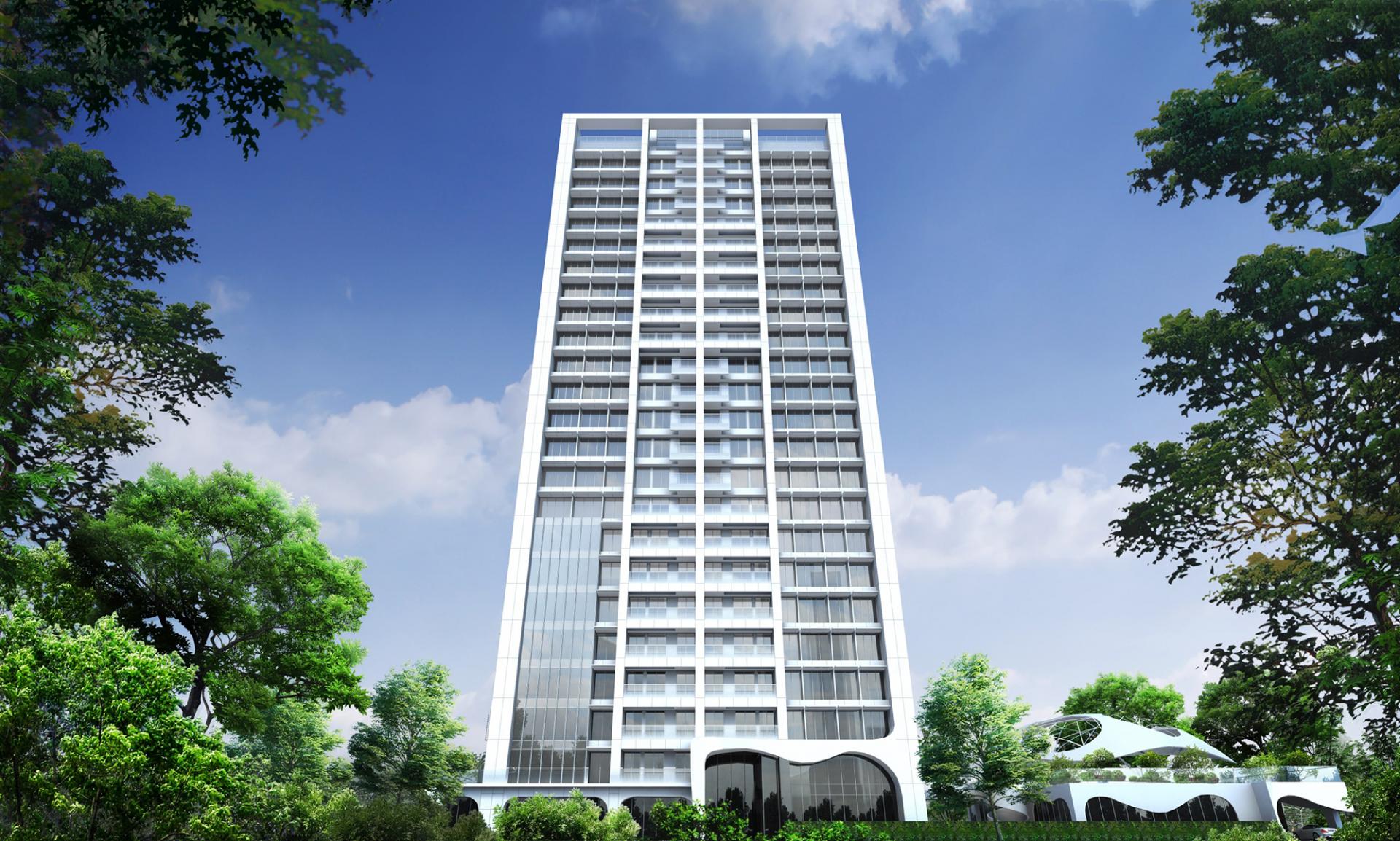2024 | Professional

Dancing on the Crest of the Waves
Entrant Company
SUN HO YUAN INTERNATIONAL DESIGN CO.LTD.
Category
Architectural Design - Residential
Client's Name
BAOPU DEVELOPMENT
Country / Region
Taiwan
This project entails the redevelopment of a cluster of aging congregation housing, originally comprised of several decades-old apartment buildings lacking elevator access, rendering them inadequate for contemporary living standards. Acknowledging the proprietor's vision, the designers embraced the thematic elements of purity, simplicity, and whiteness to craft a residential edifice characterized by a chic minimalism, achieved through undulating, streamlined contours and a pristine white aesthetic. By simultaneously enhancing living standards and comfort, the design symbolizes the juxtaposition of antiquity and modernity, embodying a compelling vision for future lifestyles.
The building's exterior boasts a combination of sleek white stone wall tiles and metal cladding, creating a striking modern aesthetic with a consistent color palette. The expansive use of transparent glass seamlessly integrates the structure with its natural surroundings, offering residents breathtaking panoramic views and a sense of openness within the urban landscape. Furthermore, the incorporation of SRC structural technology not only enhances the building's seismic performance but also guarantees its safety and stability in the event of earthquakes.
The imposing seven-meter-high gate at the entrance establishes the architectural elegance and modernity of the building, characterized by its sleek, undulating contours. Upon entering the lobby, one is welcomed by a pristine and inviting space, accentuated by clean lines and gentle earth tones that foster a serene ambiance. The floor-to-ceiling windows enveloping the structure provide captivating vistas of the peaceful courtyard, abundant with lush foliage and calming water features, offering residents a tranquil retreat from the urban commotion.
Beyond the inviting lobby, the development showcases an array of communal amenities, encompassing a sophisticated lounge, well-appointed meeting room, and a state-of-the-art gymnasium, catering to the daily requirements of the inhabitants. The public facilities, unified by a corridor and featuring a wave-like roof, exude an air of refinement and opulence through their immaculate white color palette and meticulously curated water elements and art installations.Furthermore, the second-floor terrace within the public area presents an enchanting sanctuary, complete with recreational facilities and luxuriant greenery, all enclosed by a circular running track that evokes the serenity of a sky garden.
Credits

Entrant Company
GUANGDONG VANWARD NEW ELECTRIC Co., Ltd.
Category
Product Design - Other Product Design

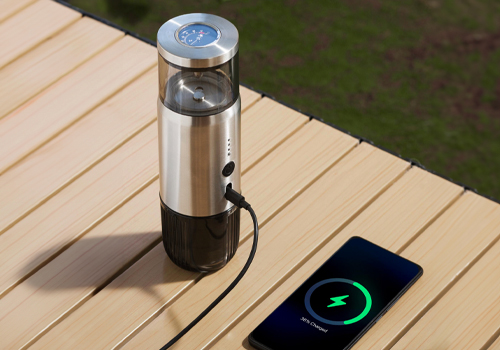
Entrant Company
Zhejiang Wuyi WJL Plastic Industry Co.,ltd
Category
Product Design - Bakeware, Tableware, Drinkware & Cookware


Entrant Company
wanxin li
Category
Conceptual Design - Mobility

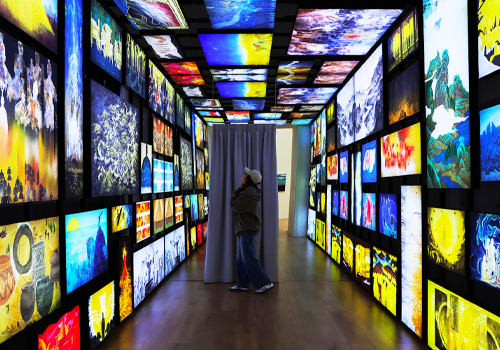
Entrant Company
Hunan Provincial Architectural Design Institute
Category
Lighting Design - Event & Exhibition (Interior Lighting)





