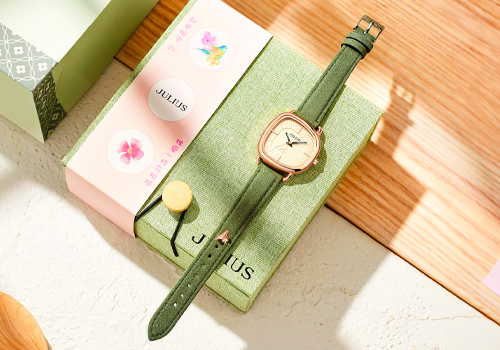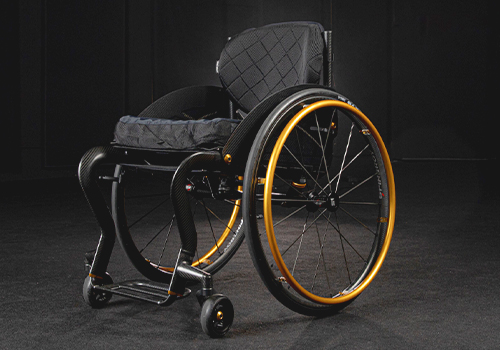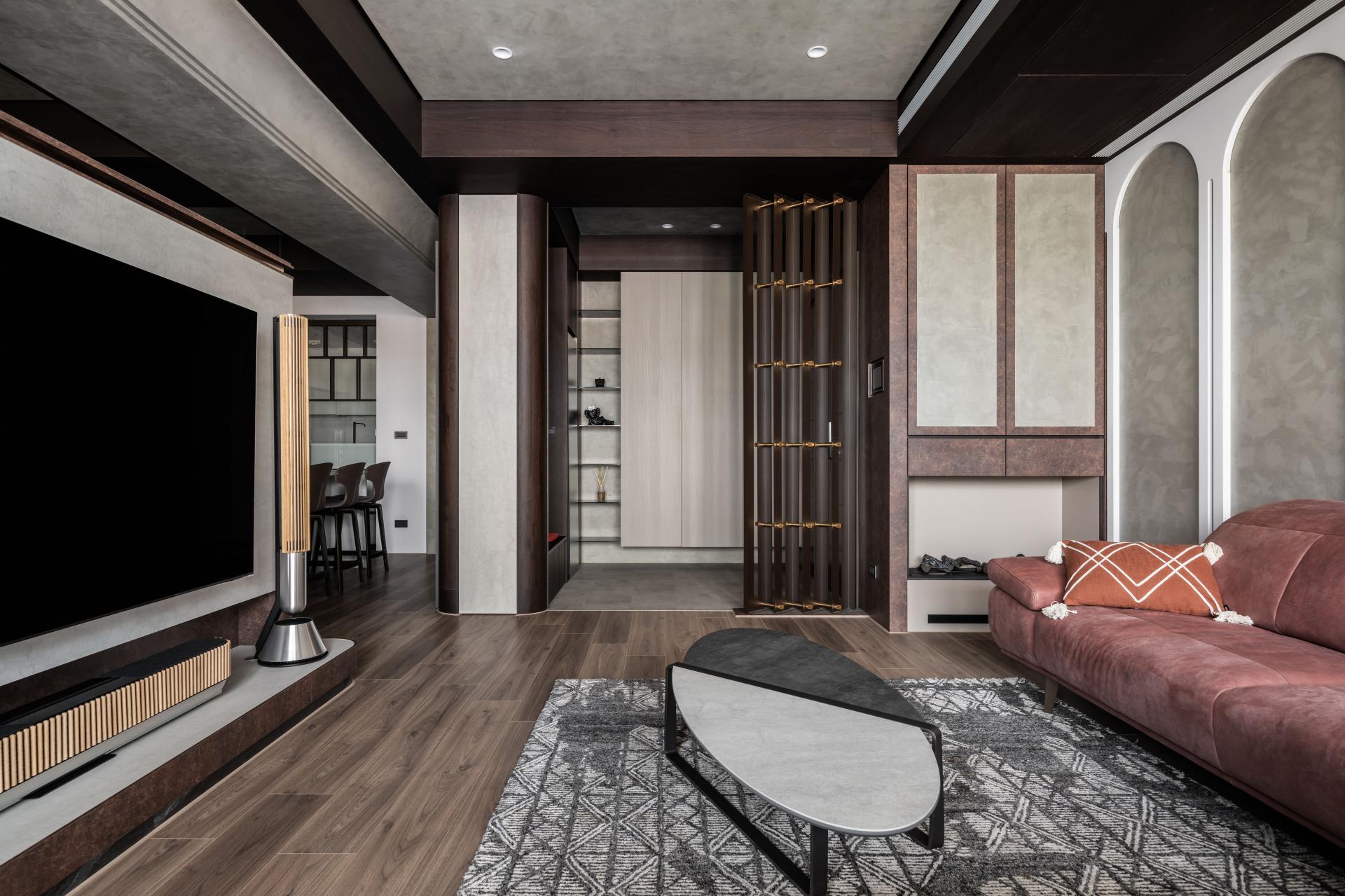2024 | Professional

Distinctive
Entrant Company
SAKAI RON Interior Design Co., Ltd.
Category
Interior Design - Residential
Client's Name
Country / Region
Taiwan
Zen-inspired elements, graceful curves, muted hues, and arched designs harmoniously converge within the space, illuminated by the warm glow from the ceilings and walls. This sophisticated, serene abode embodies the brand’s core philosophy of offering a unique perspective on spatial aesthetics, delivering an unparalleled ambiance of tranquility.
Considering the homeowner’s needs as an entrepreneur who frequently hosts friends and clients, the residence artfully blends various styles to achieve a retro-chic aesthetic. Storage solutions are seamlessly integrated into the existing columns, offering a comfortable and relaxing environment for the residents while also serving as an impressive social venue. The dark-toned stone and wood patterns create an elegant and pristine visual effect, subtly showcasing the homeowner’s refined taste and style to guests.
This project employs a dark-toned base to create a tranquil environment for the residents, with dirt-resistant dark wood and stone patterns contributing to a clean appearance. Zen-inspired elements, such as light gray special coatings and walnut veneers, are paired with muted-color soft furnishings to enhance overall cohesion and add striking accents. The white arched wall design behind the sofa introduces an exotic touch. Besides, the ceiling and walls feature layered lines and curved angles, crafting a unique aesthetic that perfectly embodies the brand’s philosophy.
The open common area is subtly divided by structural beams into distinct zones: an entryway, living room, dining area, and kitchen island. This layout allows family members to interact and engage with one another while attending to personal activities, fostering closer bonds. A concealed door behind the dining table leads to the private quarters. The designer has ingeniously reconfigured the original three-bedroom layout into two more spacious rooms. This thoughtful design provides ample storage and dressing space in the master bedroom while reserving an area for future nursery needs, thoughtfully anticipating the homeowners’ evolving requirements.
Departing from traditional design, which often emphasizes individual wall units, the designer meticulously integrated multiple walls and ceilings using cohesive color schemes or materials across different planes. This approach accentuates the spatial composition created by these surfaces, resulting in a visual effect that is distinct and striking.
Credits

Entrant Company
Landscape Design Workshop
Category
Landscape Design - Sustainable Development (NEW)


Entrant Company
SHENZHEN G.M WATCH CO.,LTD
Category
Fashion Design - Watches


Entrant Company
Lidan Zheng
Category
Interior Design - Residential


Entrant Company
Permobil
Category
Product Design - Medical Devices









