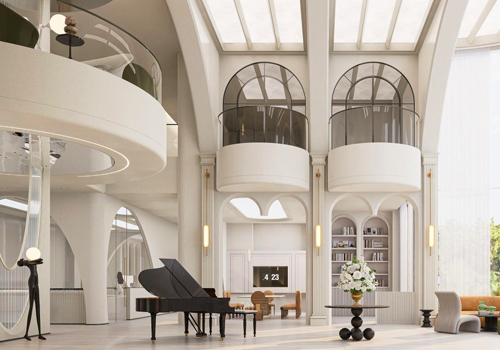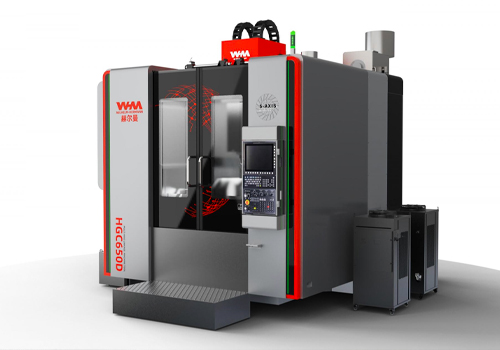2024 | Professional

Ningbo Poly - Haiyan Tianjun
Entrant Company
Guangzhou Bohan Architectural Design Office Co., Ltd.
Category
Architectural Design - Commercial Building
Client's Name
Ningbo Baosheng Real Estate Co., Ltd.
Country / Region
China
As a flagship project of the Poly Tianjun brand, this design seamlessly blends the essence of Eastern elegance and Western aesthetics, emphasizing urban nature, the art of living, spiritual resonance, and value recognition. Its discreet luxury creates a waterfront resort lifestyle within Ningbo’s bustling CBD, offering an ideal living environment for the elite seeking high-quality life.
The design centers on the core value of future communities, embodying the principles of “people-oriented, culture-measured, and space-carried,” reshaping a “new era humanistic community” filled with cultural sentiment. It transforms physical neighborhoods into spiritual communities through cultural nourishment and spatial integration.
The community’s supporting architecture, themed “Urban Secret Box,” integrates Ningbo’s contemporary cultural essence, creating hotel-like high-quality spaces, including art lobbies, social living rooms, high-end private dining rooms, dynamic gyms, and heated pools. The project is truly customer-oriented, with comfortable L-shaped sunken courtyards offering tranquil spaces for rest and socializing. The entrance features a grand door approximately 9 meters high and 30 meters wide, with unique jade entrance wall lamps and the “Jun” logo inspired by the “gold inlaid jade” concept, showcasing Poly’s pursuit of quality living.
The design draws on water-born cultural features, using pearl white as the base, accented with understated champagne gold metal frames, and large glass curtain walls for transparency. Within the community, precious stones such as Iranian white snow princess marble, black and gold marble, and cat-eye green marble create a jade-like façade aesthetic.
Additionally, the project continuously innovates, enhancing overall quality through detailed improvements. The entrance doors feature liquid copper surface technology, intricately carved handles, split locks, hidden hinges, threshold-free designs, full-height door frames, and 3D structured light technology. The elevators boast custom large cabins, hotel-style landing panels, and call panels, enhancing the sense of homecoming ceremony and technological appeal. The window systems consider the living environment, optimizing sliding doors and floor-to-ceiling windows to maximize views and ventilation, with designs that align flush with the ground, uniting functionality and aesthetics.
Credits

Entrant Company
LIWU DESIGN
Category
Interior Design - Residential


Entrant Company
DAS Design Co.,Ltd
Category
Interior Design - Mix Use Building: Residential & Commercial


Entrant Company
LEIMIX Group (Guangdong) Co.,LTD
Category
Product Design - Heavy Machinery


Entrant Company
Chengdu Pocheng Interior Design Co., Ltd.
Category
Interior Design - Residential









