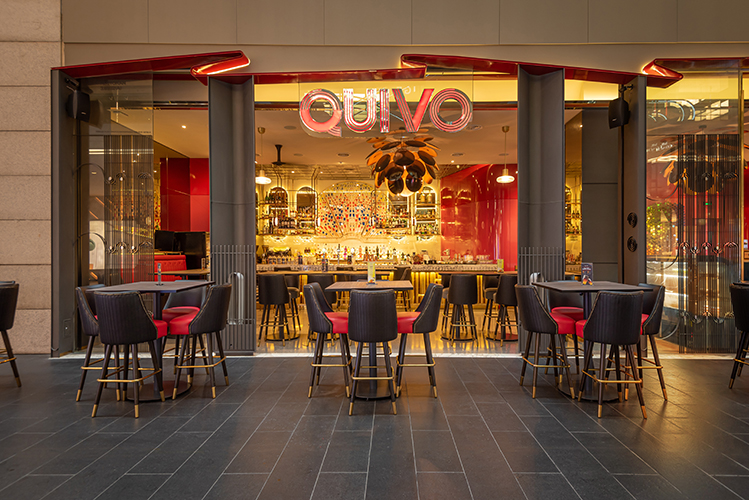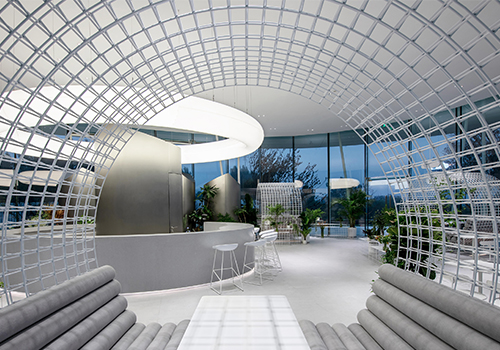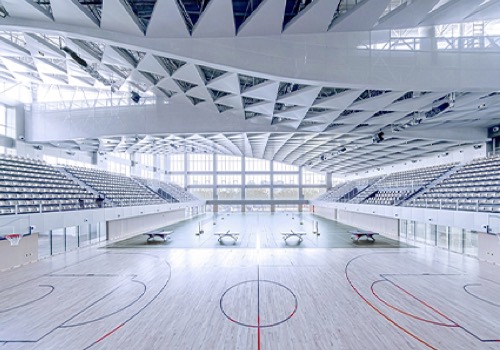2020 | Professional

Full of Life
Entrant Company
Moon Refined Design Co,,Ltd
Category
Interior Design - Living Spaces
Client's Name
Country / Region
Taiwan
The sunlight came through the wood screen. Splashing landscape foyer set off a forest.
Full of life-was the name of this forest.
While, greenery aquarium was an important node for a better flow.
The earth tone materials were mainly used in this space which aimed to create a peaceful and relaxing atmosphere for family.
The whole stone TV wall and it’s special coating material decreased saturation color of living room while it highlighted the view of greenery outside window by creating contrast.
Dining room was a focal point of the home where family spent plenty of time for gathering, coming second only to the living room. The kitchen island was not only used for cooking but also used as a social space in which to connect with families.
A study room was organized next to the living room and dining room. This room was created for host where he had his own private space for work but won’t miss families’ laughing and joy.
Aimed to increase the interaction of families, the bedrooms were organized to around dining room which let each family were easier to reach the hub of home from their own bedrooms.
Other than interaction, everyone still needs their private space and time. Continuous walls connecting with hidden doors were built to make the proportion more reasonable. While, perfectly divided public and private spaces.
Live, gathering, private, dreams and love all could be found in this house. It has became easier to live a full life.
Credits

Entrant Company
Swofinty Design
Category
Interior Design - Restaurants


Entrant Company
Catalyst
Category
Product Design - Other Product Design


Entrant Company
SWS Group
Category
Interior Design - Restaurants


Entrant Company
Atelier Alter Architects.PLLC
Category
Interior Design - Sports / Entertainment










