2020 | Professional
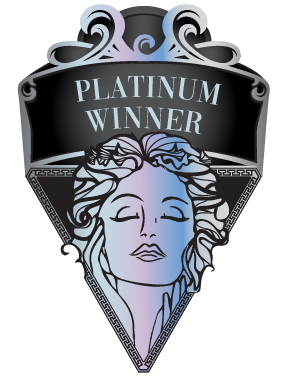
Visitor Center of Jin Mao Qingdao West Coast Technology Park
Entrant Company
AICO
Category
Architectural Design - Commercial Building
Client's Name
China Jinmao
Country / Region
China
Qingdao West Coast Innovative Technology Park is part of the new town development centered around the Qingdao West High Speed Rail Station. The Technology Park consists of 110,000 square meters of office space and a visitor center of 5,000 square meters. It includes a science center by Sinochem Group, an exhibition hall featuring the master plan of the new town development, co-working spaces, lecture spaces, dining facilities, and a coffee bar.
Qingdao is a city with expansive long sea shores. The design of the Visitor Center tries to capture the spirit of the ‘sea waves’, with undulating roof surfaces and ground surfaces. In between the roof and the ground, the space expands and flows with a dynamic energy akin to ‘surfing’ in the waves.
The roof and ground planes of the building overhang out of the glass curtainwall, extending the interior space out to the exterior city space. The section of the building merges into the façade of the building.
A set of grand steps connects the first and the second floors, and acts as seating areas facing a large scale model of the new city planning scheme. The steps grow out of the ground and is the ‘event generator’ of the place. Right above the walk-in model is a 360 degree LED screen hung by the ceiling. The roof curves down and touches the ground on the north of the grand steps, and the interior surface of the roof bulges into the space, reinforcing the flow of the space.
The first floor area behind the grand steps are meeting rooms and the Sinochem Science Center. Ascending up the grand steps, one is to arrive at a reception area, where people relax, read books, or have a coffee break. A spiral stair is placed in the vortex space that leads from the second floor to the third floor. Here the space warps up in continuous curves. Large spans of wood veneer ceiling give the interior space a warm feeling.
Credits
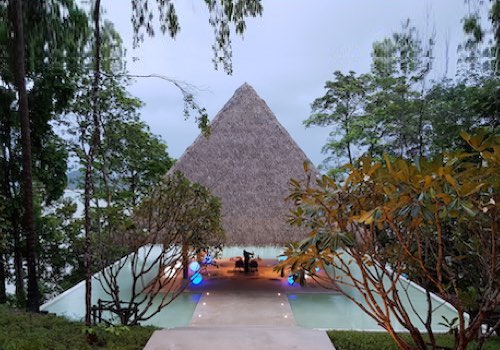
Entrant Company
Original Vision Limited
Category
Architectural Design - Hospitality

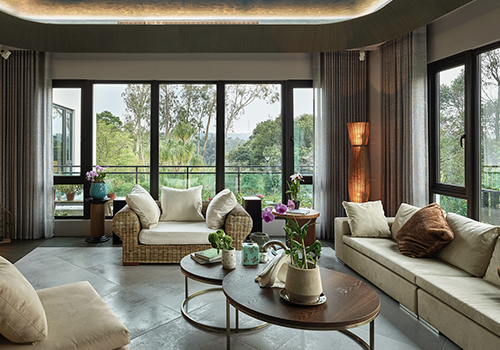
Entrant Company
ART X DESIGN
Category
Interior Design - Living Spaces

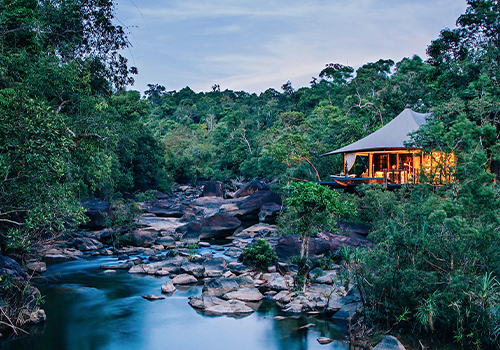
Entrant Company
BENSLEY
Category
Architectural Design - Hospitality

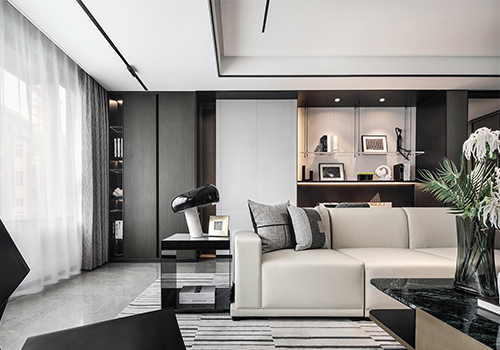
Entrant Company
Shanghai Yuemeng Design Co., Ltd.
Category
Interior Design - Showroom / Exhibit









