2024 | Professional
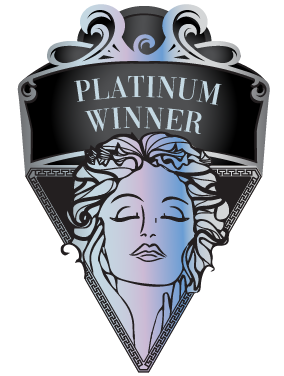
Merchants Sanya Yazhou Bay Garden
Entrant Company
CAPOL
Category
Architectural Design - Commercial Building
Client's Name
China Merchants Sanya Yazhou Bay Development Co.
Country / Region
China
The design concept of the project aims to realise the revival of urban natural life through a swimming shopping experience, extending green space, integrating natural and artistic elements, constructing a rich and varied pedestrian system, embracing the commercial boundaries of life, and creating a simple, modern, open and pleasant commercial atmosphere. In addition, the project features diversified subjects and trendy IPs to create an ecological and green young social gathering place, showcasing the unique temperament of Sanya's Yazhou Bay Area, and creating a sense of idleness, change, ecology and respiration.
The project follows the principle of regulated setback and establishes a basic shopping centre ‘BOX’ according to the commercial area and volume. The building blocks are designed according to the pedestrian flow line, open to Yumin Road, and the U-shaped blocks are enclosed to form an open space. The project reasonably breaks down the building blocks according to the building functions, forming an orderly relationship between entry and exit in the open space, and establishing a link with the pedestrian system and external terraces. The integrated design of the building, landscape and pedestrian corridor creates a cascading and staggered spatial effect, focuses on creating an open garden space, and strengthens the relationship between the combination of commercial spaces.
The site area of the project is 17,052.85 square metres, with a total floor area of 50,609.01 square metres and a measured floor area of 34,105.65 square metres. This includes a 60-metre high hotel with an area of 9,189 square metres and a 4-storey podium commercial mini-mall with an area of 24,011.70 square metres. The street façade in the direction of the main entrance realises the undulating effect of the façade along the main road, Creative Road, through the falling volume of the hotel tower and the design of the retired podium along both sides of the road, giving the building a rich change along the street interface.
Credits
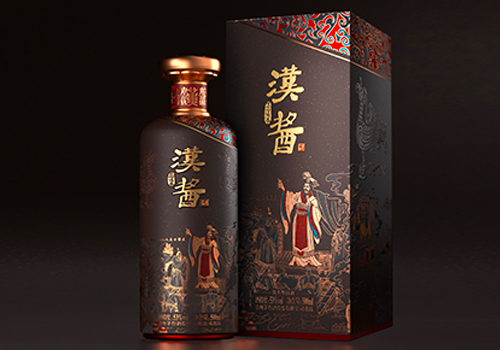
Entrant Company
Kweichow Moutai-Flavor Series Spirits Marketing Co., Ltd./ Chengdu Wanjiazu Technology Co., Ltd
Category
Packaging Design - Wine, Beer & Liquor

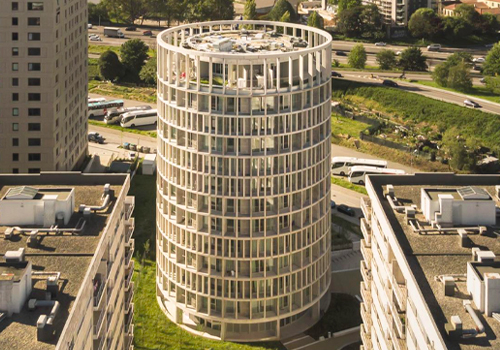
Entrant Company
OODA
Category
Architectural Design - Residential

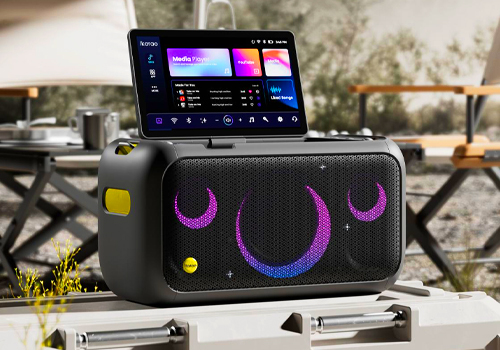
Entrant Company
Dongguan Aika Electronic Technology Co., Ltd.
Category
Product Design - Music, Audio & Sound

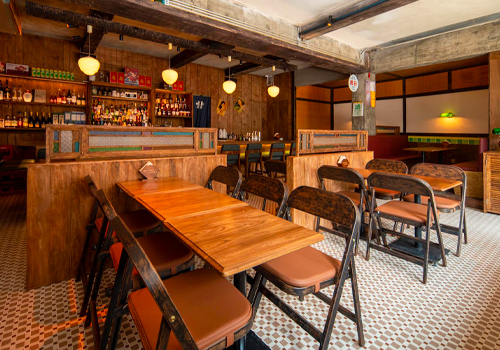
Entrant Company
Wu Ziqin
Category
Interior Design - Restaurants & Bars
