2024 | Professional
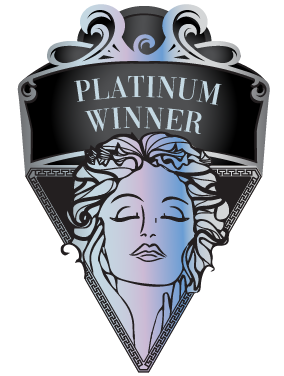
Xi'an Greenland Global Trade Port Headquarters Office
Entrant Company
Shaanxi Darelion-Decorationco., ltd.
Category
Interior Design - Office
Client's Name
Yang Kunwei, Yang Wenjie, Yang Hu
Country / Region
China
The project is located in the High-Tech Zone of Xi'an City, with a total construction area of over 30,000 square meters, including 800 square meters of rooftop garden. The design comprises a reception hall, conference area, office area and dining area. The conference center on the 17th floor features 12 meeting rooms of various sizes, accommodating 1-52 people, all conference room are equipped with intelligent management systems, providing employees with open, collaborative, communicative and efficient meeting experiences. The design concept integrates spatial scale, construction techniques, material attributes and lighting methods to create a working environment that aligns with the characteristics of the enterprise, blending contemporary, cultural, technological and artistic elements. For instance, the artistic design of the rotating staircase in the corporate lobby not only showcases aesthetics but also facilitates communication among employees. The interior planning incorporates many landscapes, letting much sunlight and fresh air in, enhancing the quality of the working environment and reflecting green energy-saving principles. Color and material selections feature warm white stone as the base tone, complemented by light wood-toned wood veneers and antique bronze metal accents, creating a bright, clear and relaxed office space.
Credits
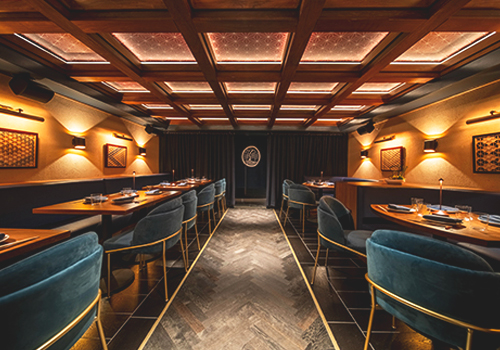
Entrant Company
Bentley Architecture + Design Studio
Category
Interior Design - Restaurants & Bars

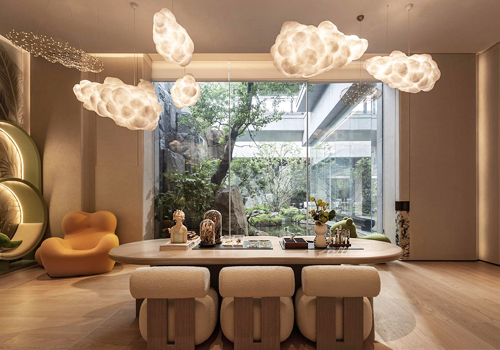
Entrant Company
PREMIER JADE DESIGN
Category
Interior Design - Commercial

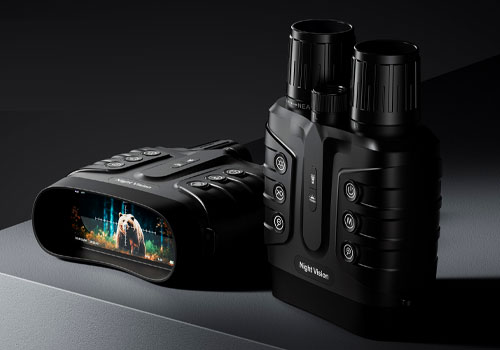
Entrant Company
Invision (Shenzhen) Optics Co., Ltd
Category
Product Design - Outdoor & Exercise Equipment

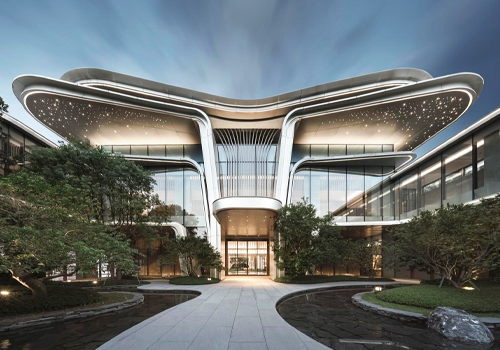
Entrant Company
HZS Design Holding Company Limited
Category
Architectural Design - Mix Use Architectural Designs










