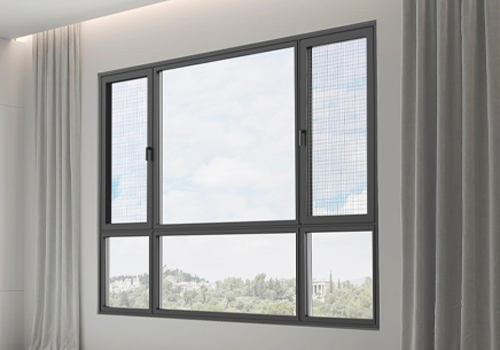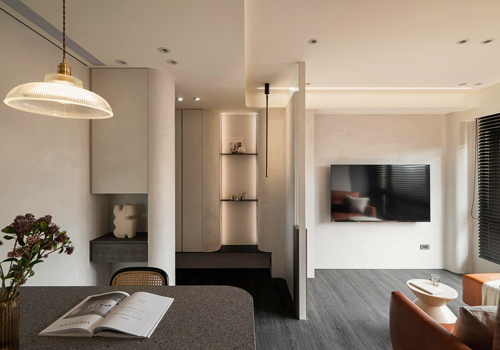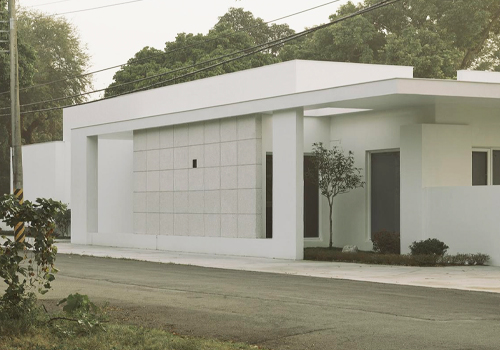2024 | Professional

New Building Project of Research Institute of Tsinghua Unive
Entrant Company
CAPOL
Category
Architectural Design - Office Building
Client's Name
Research Institute of Tsinghua University in Shenzhen, Bureau of Public Works of Nanshan District, China Resources (Shenzhen) Co., Ltd.
Country / Region
China
Located in the high-density research area of the Greater Bay Area, this project is not just an ordinary office building but a comprehensive research complex incorporating functions such as research, laboratories, exhibitions, academic conferences, dining, and library facilities.
The building adopts a diagonal "twin-tower" layout, creating excellent sight corridors and spatial configurations. The design features a "floating" podium block, alleviating the continuity and congestion of the urban interface, and creating an elevated open space that is open, transparent, and free.
Public spaces such as sunken plazas, central courtyards, multi-level roofs, and high atriums are designed with green, low-carbon, and sustainable strategies to integrate natural elements into the building, promoting interaction among researchers and stimulating the exchange of knowledge and incubation of innovation.
The facade design includes double-layer breathing walls, horizontal shading components, and triple silver LOW-E glass to meet comprehensive requirements for energy efficiency, lighting, ventilation, views, and aesthetics.
We believe that high-floor-area-ratio research buildings can also possess high-quality, diverse public spaces, balancing research needs with a human-centric environment. Good design is not only a passionate creation in response to the site but also a rational thought and responsibility based on objective conditions.

Entrant Company
M01 design
Category
Packaging Design - Other Packaging Design


Entrant Company
Old carpenter Luban (Beijing) Doors and Windows Co., LTD
Category
Product Design - Windows, Doors


Entrant Company
ETERNAL DESIGN
Category
Interior Design - Residential


Entrant Company
U-ZI Design
Category
Architectural Design - Educational (NEW)










