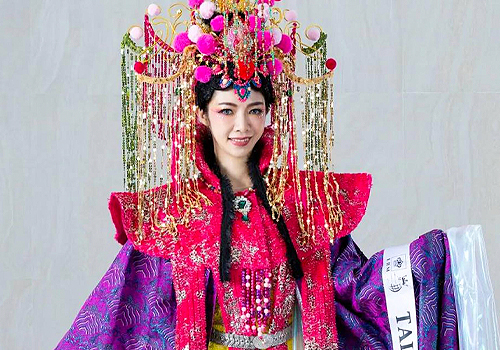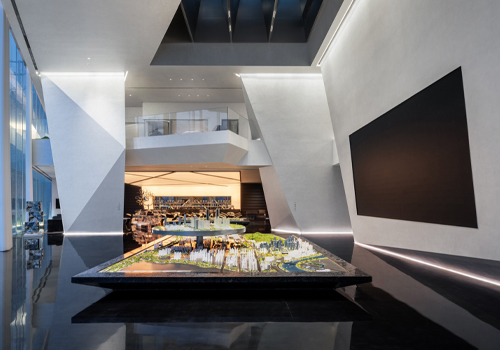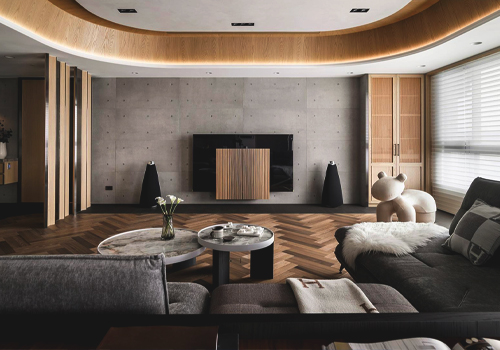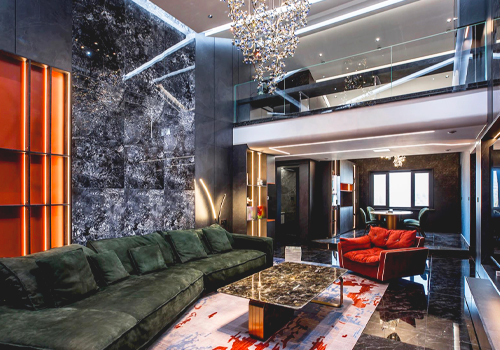2024 | Professional

CASA DUALISTA, MEMORIES OF ANCIENT CHANG'AN
Entrant Company
Zen Architects
Category
Architectural Design - Museum, Exhibits, Pavilions
Client's Name
YUEXIU PROPERTY AND CHINA RAILWAY CONSTRUCTION REAL ESTATE GROUP CO.,LTD.
Country / Region
China
Located in the Central Information District of Xi'an, China, the project is ideally situated to combine a deep historical heritage with modern development dynamics. Adjacent to the residential area to the south, the main entrance design incorporates elements of a modern, minimalist commercial neighborhood, aiming to activate the urban interface. The project draws on the design of a hotel forecourt space, with the large overhanging canopy as a transition between the city and the residential area, creating an urban micro-vacation atmosphere. The space under the canopy becomes a meeting point for the community's flow of people, making it easy for residents to travel and interact with their neighbors. The façade is simple and clean, with a complex skeleton constructed of aluminum panels visible through the glass curtain wall, echoing the memory of ancient Chinese palace lanterns and recreating the lights of Chang'an at night. The space under the eaves focuses more on the human scale, and the dark gray stone with natural texture is used to create the texture of the ancient city wall. The 9-meters high lobby inside the main entrance echoes the shape of the lanterns above, and through the glass of the lobby, one can faintly see the underground clubhouse and the courtyard at the back.
The layout of the underground clubhouse draws on the traditional Chinese courtyard to maximize the introduction of natural light and scenery, and the restaurant, swimming pool, gym and other rooms arranged around the courtyard all have a good view. The glass curtain wall provides ample light to the underground space, and the woven metal texture extends from the enclosing wall to the glass interface, making the interior bright but not blinding, creating a strong vacation atmosphere. The view from the courtyard also permeates through the gaps in the glass and woven walls, making it an inviting place to relax and socialize.
Credits

Entrant Company
LIANGI INTERNATIONAL CO., LTD.
Category
Fashion Design - Avant-Garde


Entrant Company
FAYUN Household Furnishings Limited
Category
Interior Design - Commercial


Entrant Company
CHING TUNG INTERIOR DESIGN
Category
Interior Design - Residential


Entrant Company
Chengde Fangzhou Decoration Engineering Co., Ltd.
Category
Interior Design - Residential





