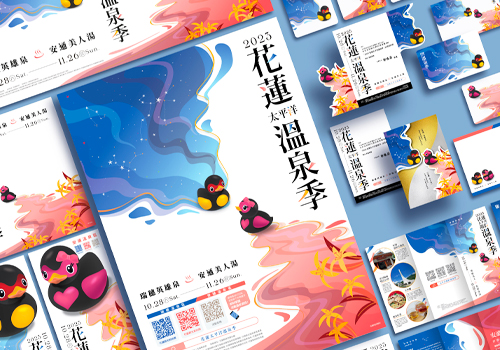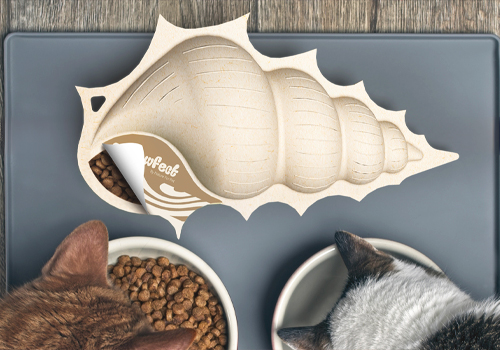2024 | Professional

The Bund Mansion
Entrant Company
Shanghai PTArchitects
Category
Architectural Design - Public Spaces
Client's Name
China Overseas Property
Country / Region
China
Overview
The Buno Mansion is situated in the core area of Ningbo's main urban district, serving as the community center for the entire Buno Mansion residential complex. Located adjacent to the Fenghua River's public green belt, this site is renowned for its rich natural landscapes and well-developed commercial amenities, making it one of the most attractive locations in the city. With its prime location and ecological advantages, The Buno Mansion is not only a daily activity hub for residents but also an ideal place for Ningbo citizens to experience the harmonious integration of urban and natural environments.
Design Concept
The design of Buno Mansion emphasizes the seamless integration of architecture and the natural environment, adopting an open and interactive spatial layout concept. It aims to create a multifunctional living space that meets the diverse needs of modern urban dwellers. Through a skillful triangular building layout, the project features large-scale setbacks along the street, creating expansive public landscape spaces. This design approach not only endows the building with unique visual tension but also resonates with the surrounding environment, establishing a multifunctional community hub that encompasses leisure, exercise, social interaction, and business activities.
The architecture employs a tiered design, allowing the building’s contour to harmoniously align with the riverbank, forming a distinctive and dynamic landmark silhouette. The curved overhangs not only enhance the aesthetic fluidity of the building but also optimize the spatial transitions, making spaces more open and interconnected, and enriching the residents’ sense of ceremony and comfort upon arrival. The inspiration for the project’s feature wall design comes from the shimmering dynamic beauty of the Fenghua River’s surface. The design team utilized full-height brushed stainless steel, combined with triangular folding techniques, to create a dynamic visual effect reminiscent of water waves. The curved stone panels on both sides adopt a wave board design, incorporating custom-cut large slabs that naturally integrate landscape elements into the architectural design, enhancing the spatial hierarchy and richness. As night falls, the concealed lighting system illuminates the feature wall, adding warmth and vitality to the community.
Credits

Entrant Company
Spotlight Integrated Marketing Co., Ltd. / ESSENCE Idea Studio
Category
Conceptual Design - Exhibition & Events


Entrant Company
Shenzhen YUTO Packaging Technology Co., LTD
Category
Packaging Design - Animals & Pets


Entrant Company
A&N Shangyuan Architectural Landscape Design Co., Ltd
Category
Landscape Design - Residential Landscape


Entrant Company
university of Pennsylvania
Category
Conceptual Design - Life Science









