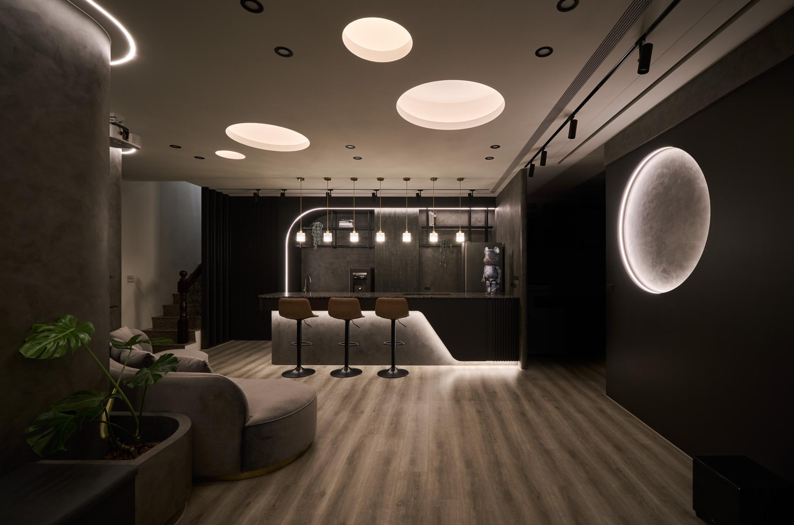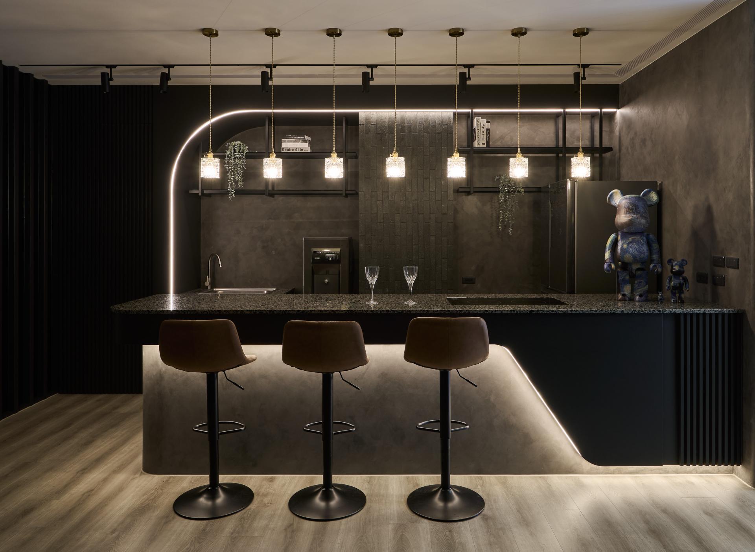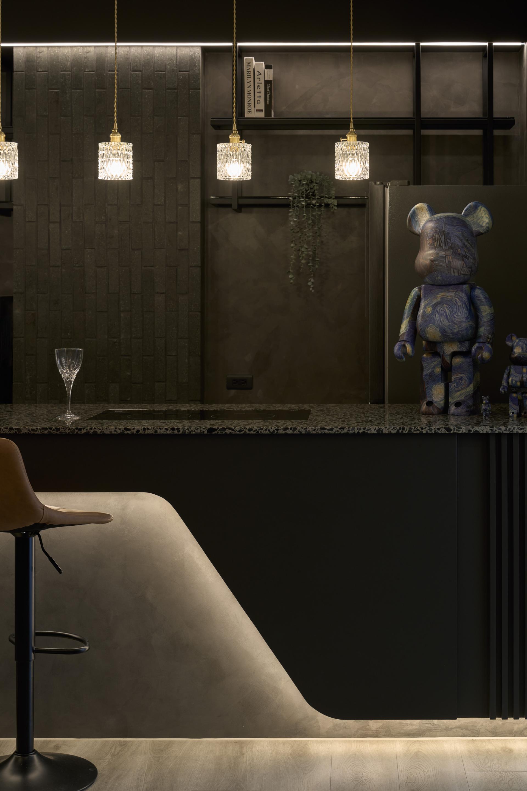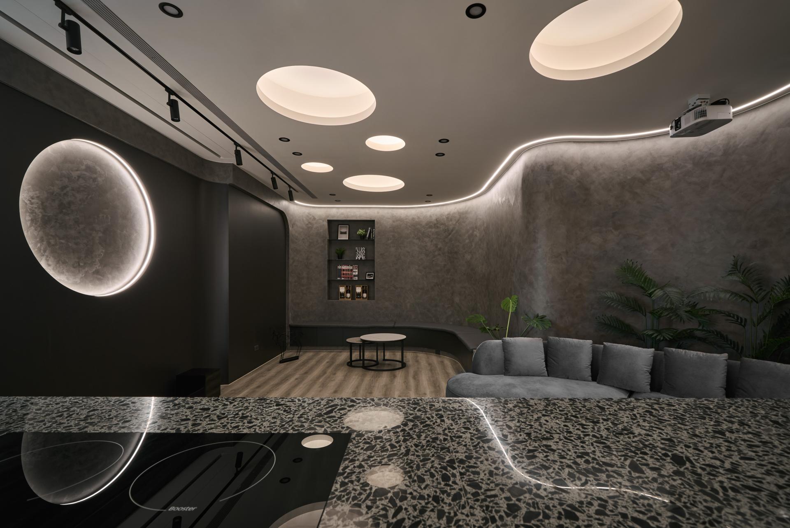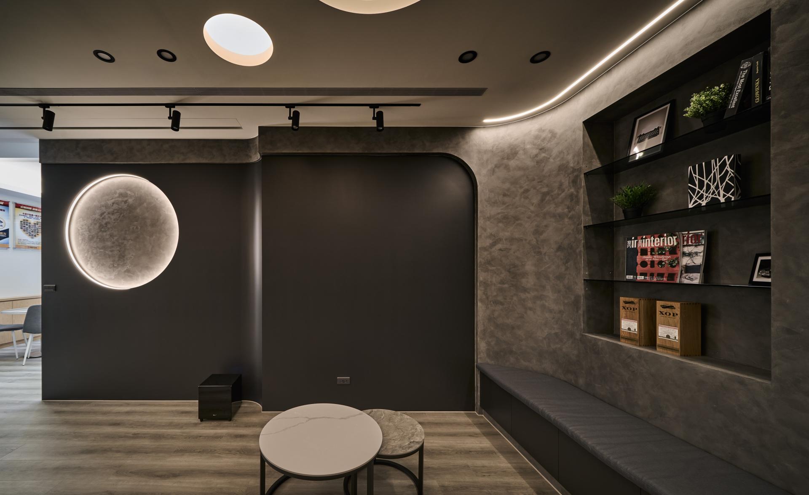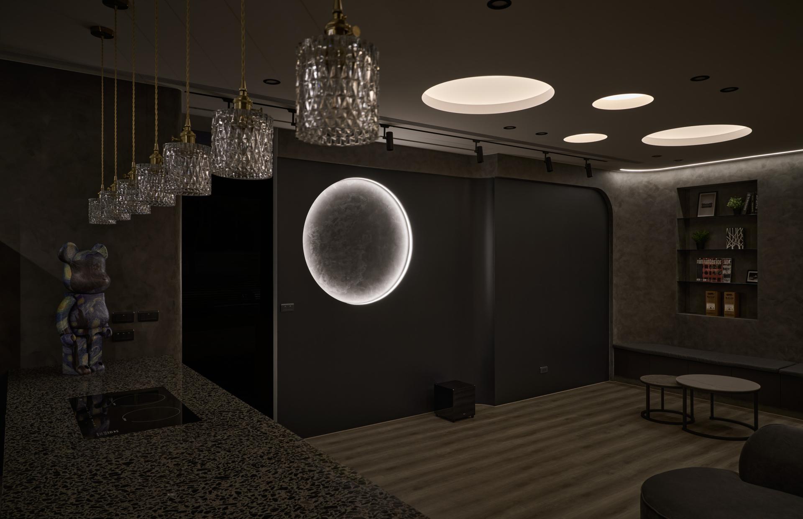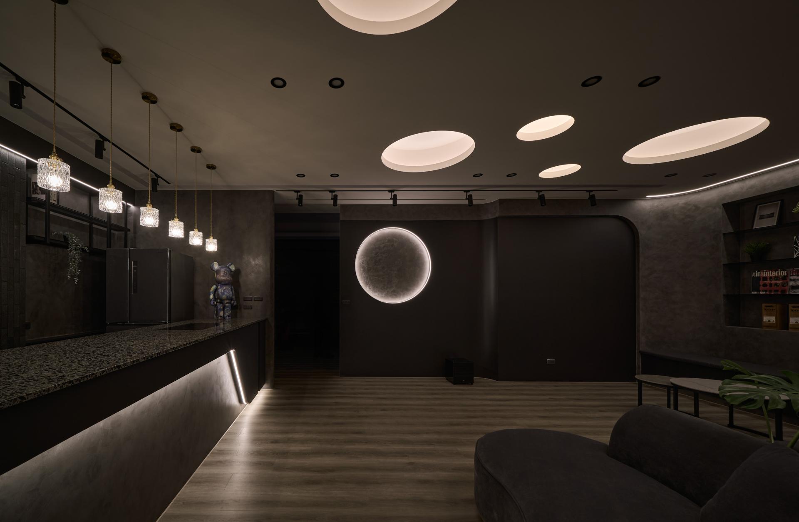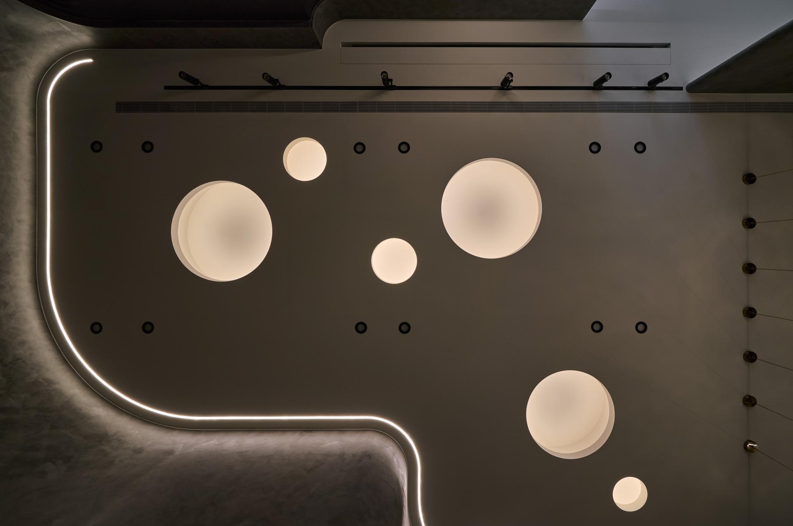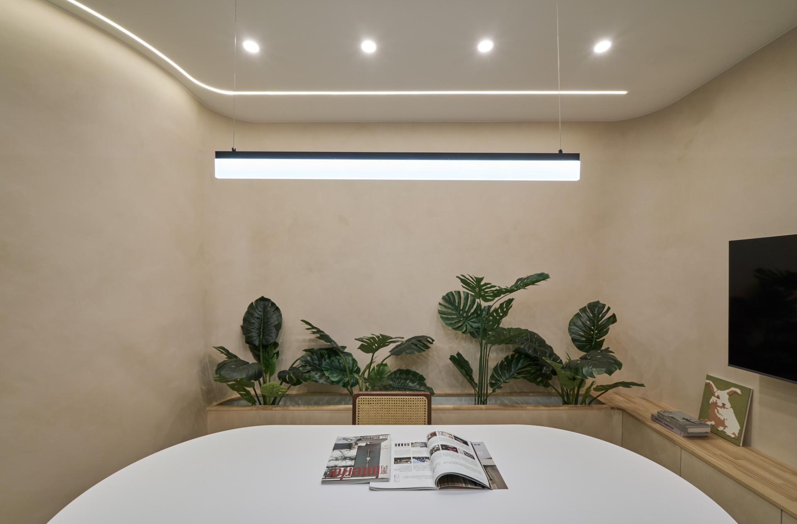2024 | Professional

Mysterious Office
Entrant Company
CHING I SHIN Design
Category
Interior Design - Commercial
Client's Name
Country / Region
Taiwan
Yungching Realty Inc. is Taiwan's real estate agency brand, and this branch in Hsinchu is run by three young owners, who decided to change the established impression of the brand in the past. The original space is simultaneously integrated with the office, negotiation, reception, and leisure functions. The blocks are easy to influence each other, and the busy work pressure makes the space lack of stability. The design of the new space proposes a clear division of areas, to separate the attributes of different spaces, and focuses on the design of leisure block to provide a comfortable environment for agents with high work pressure.
In the layout, we try to break the standard planning of Yungching Realty. The space of two floors is divided into three blocks. The first-floor facade maintains the usual brand image - white professional and clear visual image. The rear area is planned to be the relaxing block - the lounge bar area, which is used as a multi-functional space for leisure and activities, as well as a small VIP meeting room. This is the most out-of-frame block in the overall design, in line with the non-standard office space proposed by the owners, applying curves, black colors, and lights to create a night party in the office. The second floor is a pure office area, where people can focus on business strategy development, with simple and comfortable design to create a professional image.
The first floor facade space is planned for initial reception and negotiation, as well as to meet the needs of displaying trophies and medals and placing paperwork equipment. The leisure area is equipped with sufficient seats to accommodate all partners, and also provides a space for communication between branches. Some seats are equipped with storage function to store the data given to customers, whose the moving line is easy to access in the store. The second floor is to make the vision simplified, and focus on the work.
Credits

Entrant Company
Guodong Wang
Category
Conceptual Design - Habitat

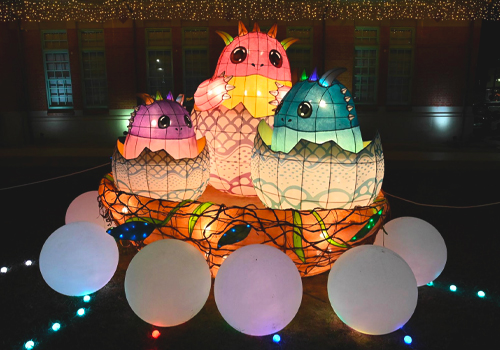
Entrant Company
ida Technology Co., Ltd.
Category
Conceptual Design - Exhibition & Events

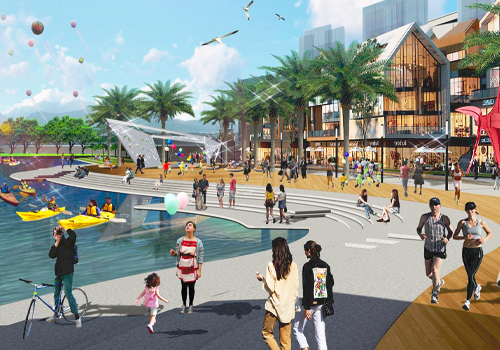
Entrant Company
AECOM
Category
Landscape Design - Master Planning


Entrant Company
Hangzhou ShiYing Furnishings Co., Ltd.
Category
Product Design - Furnishings (NEW)

