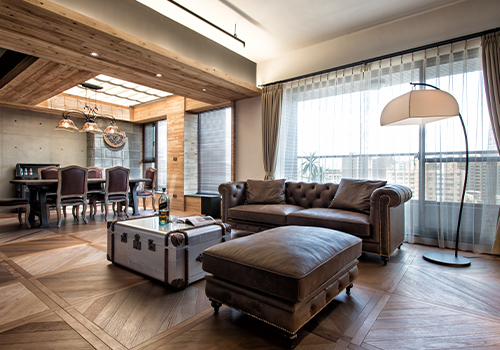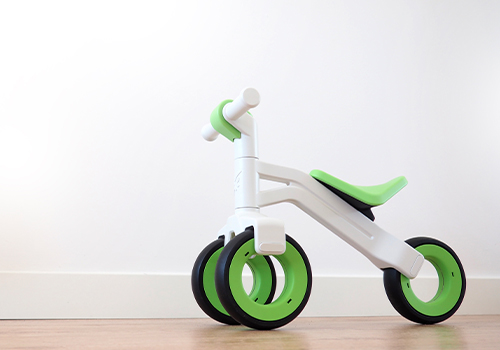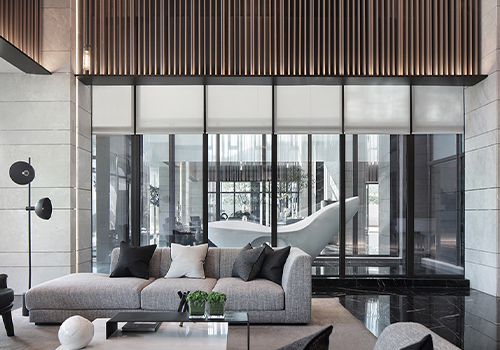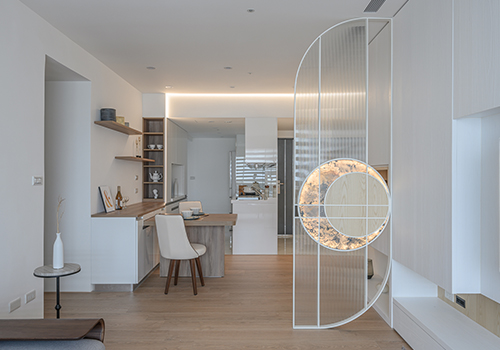2020 | Professional

Cloud Art Museum (Wetland Study Camp)
Entrant Company
Zhongshe Engineering Consulting (Chongqing) Co., Ltd.
Category
Architectural Design - Cultural
Client's Name
China Railway Real Estate Nuode Metro Co. Ltd., Guizhou
Country / Region
China
Under the warm sunlight, a pure white “cloud” is floating by the meandering Laoma River. Looming through the lush stands of green trees, the “cloud” is the Cloud Art Museum which runs as a wetland study camp.
With the ideas of “By the mountain•On the cloud•Make the water”, the camp combines nature with art, simplifies the cloud image and decides on the shape of the building. The design team extends the distance between the corridor and the main building, which forms a still pool courtyard at the entrance. The whole space is thus separate and goes with the terrain, which enriches the corridor space, and better enhances the interaction between the corridor and the wetland park.
The building façade is composed of aluminum panels and glass, which forms a sharp contrast in materials. The contrast between the materials somewhat adds delicacy and fineness to the building. The reflection of the glass, water, and the aluminum panel, shadows of trees through glass, the building outline and the sky in the water, all form a vivid picture of light and shadow.
Guizhou Province is famous for its undulating terrain that enriches the city’s spatial layout. The back row of buildings’ view on the museum is taken into account when designing. The design of the fifth façade is emphasized as well. The regularly perforated aluminum panels combined with the irregular light design make the place as bright as a starry night if viewed from a higher position, which gives people the illusion of being over the clouds.
The museum is divided into two sections: the reception hall in the front and the camp, also the main part. The reception hall resorts to a streamlined overhead corridor, which guides visitors to the camp through mountains and waters. The camp sits in the mountain and looks lightweight due to changes of materials. It looks exactly like a cloud in the mountain if viewed from the river. The simple and soft streamlined shape increases the inclusiveness of the building.
Credits

Entrant Company
your tale design
Category
Interior Design - Residential


Entrant Company
ANIMA BARCELONA
Category
Product Design - Baby & Children Products


Entrant Company
FACE & ASSOCIATES INC.INTERIOR DESIGN
Category
Interior Design - Commercial


Entrant Company
CHC Interior Design Studio
Category
Interior Design - Residential









