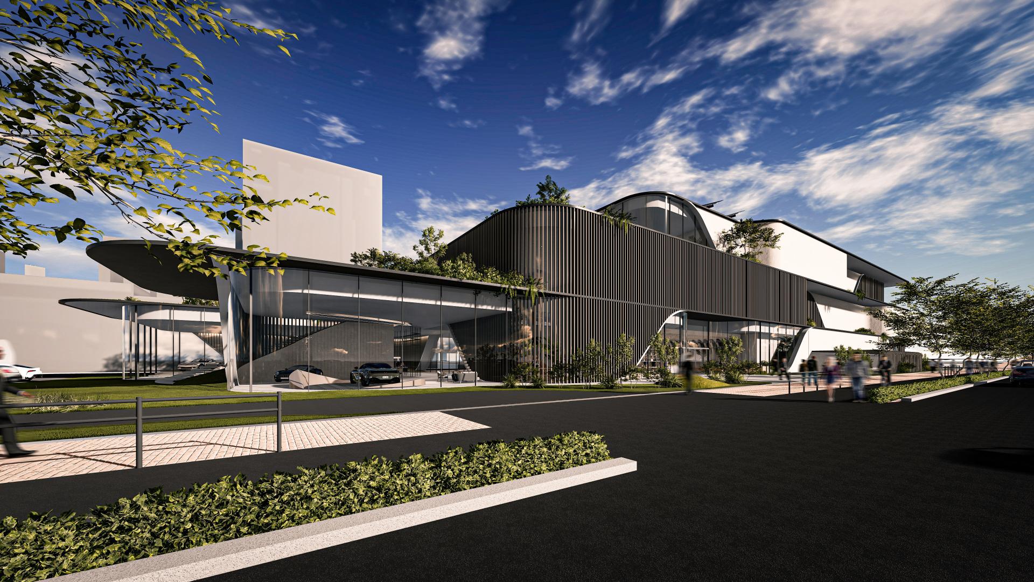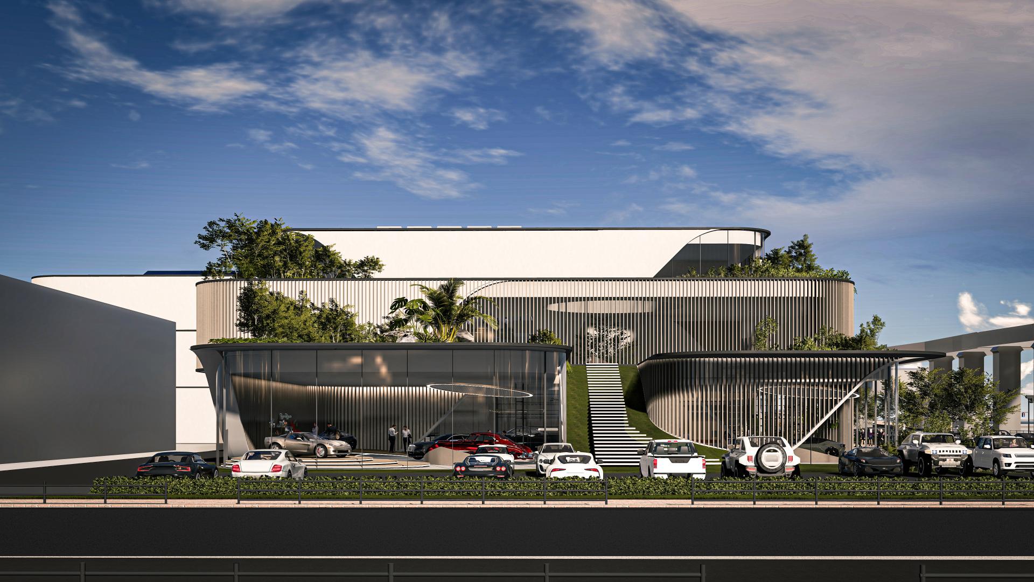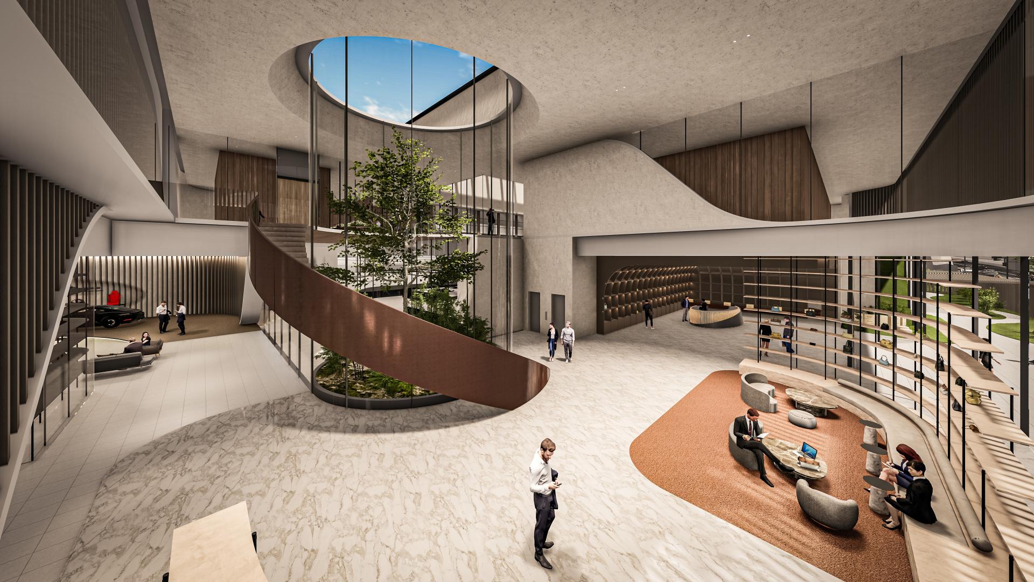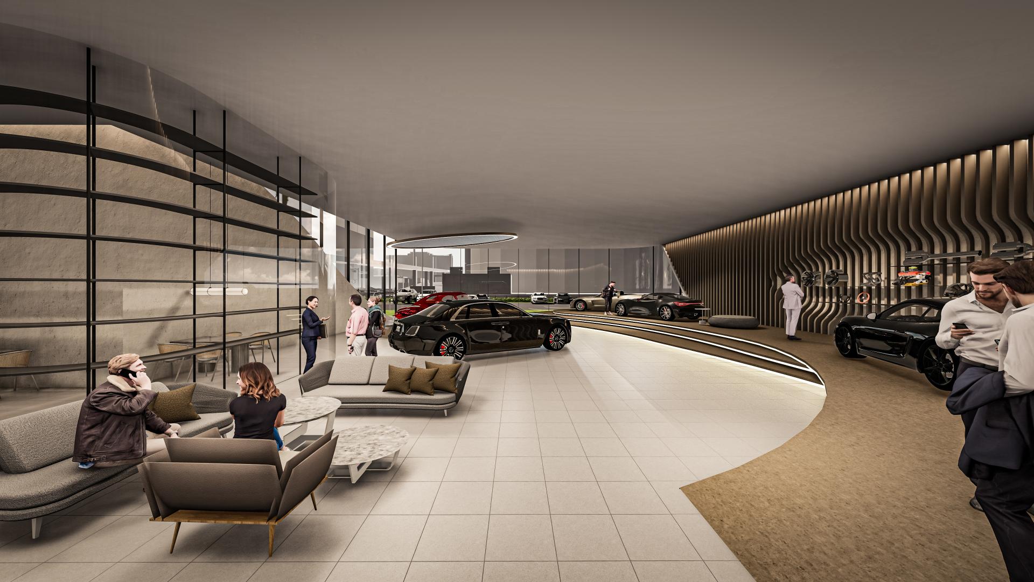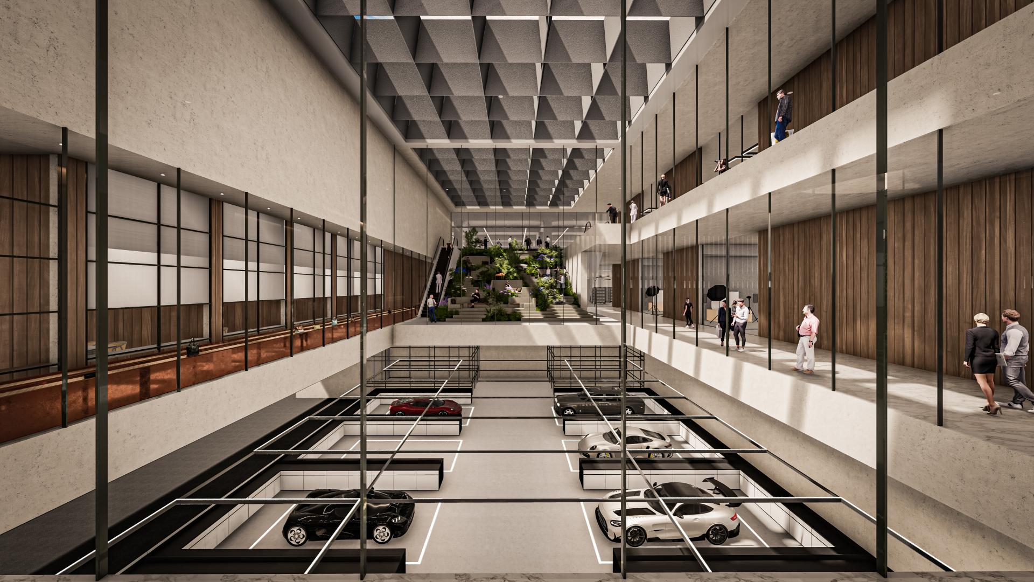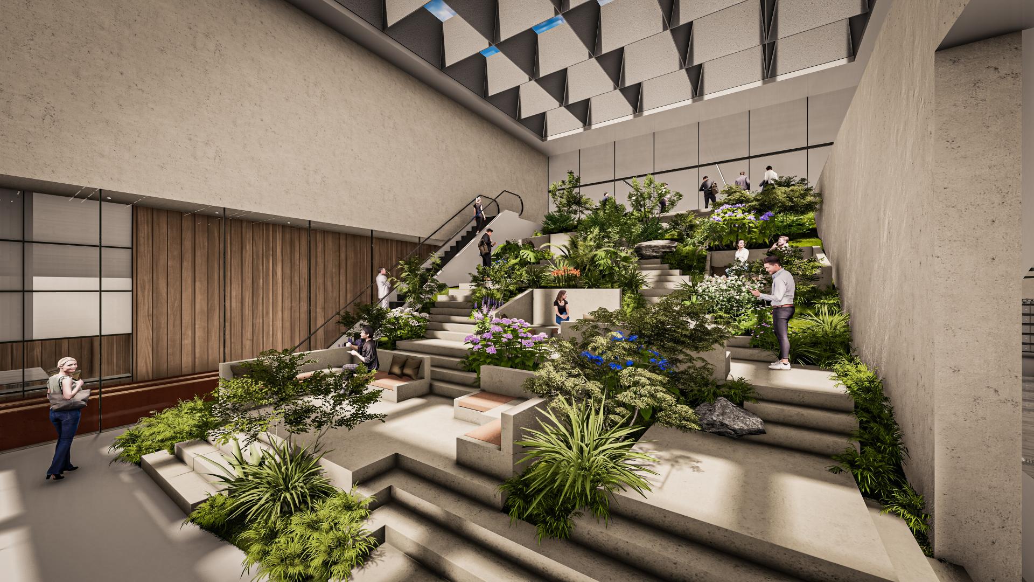2024 | Professional

Circular Port
Entrant Company
KENZO ARCHITECTS & ASSOCIATES Co., Ltd.
Category
Architectural Design - Factories & Warehouses
Client's Name
Country / Region
Japan
This project emerged as the plan for a new warehouse for a Japanese company with Circular Design as its theme.
The client company operates a circular business that connects people and goods through reuse. We focused on their sustainable initiatives.
In this project, four types of reuse businesses—cars, fashion, antiques, and plants—are consolidated into one building, each cycling through its own loop. The architecture serves as a "HUB" connecting these cycles, which we’ve named the “Circular Port”.
As a distinctive feature, end-users have the opportunity to enter the warehouse, which they wouldn't normally access, and observe the process from inspection, repair, photography, storage, to shipping, much like window-shopping. By planning the shape to link human traffic flow with the process flow, one can experience the "circularity" occurring within the building and witness the transformation of products.
Various sustainable initiatives are implemented in the architecture. Specifically, passive design utilizing solar energy, rainwater, geothermal energy, and wind, is incorporated. Furthermore, by adjusting the form of the exterior from the operation of eaves and louvers, and actively using wood and recycled building materials in the design, the project aims to contribute sustainably to nature through architecture.
By pursuing a circular society and incorporating both experiential facility programming and sustainable architectural methods, we aim to create a new “HUB”.
Credits
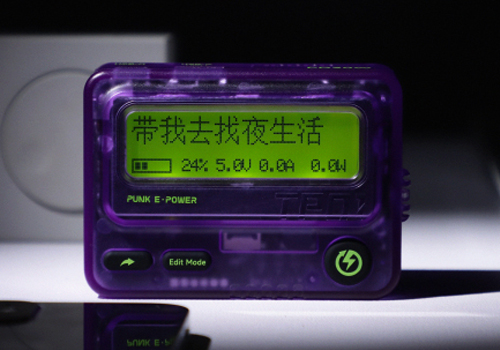
Entrant Company
Shenzhen Trozk technology Co., Ltd
Category
Product Design - Energy Products & Devices


Entrant Company
SHENZHEN LINGDU AUTO ELECTRONICS.,LTD
Category
Product Design - Other Product Design

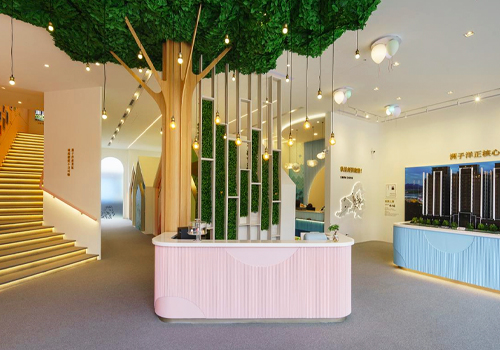
Entrant Company
UP Town New Interior Design Company Limited
Category
Interior Design - Other Interior Design

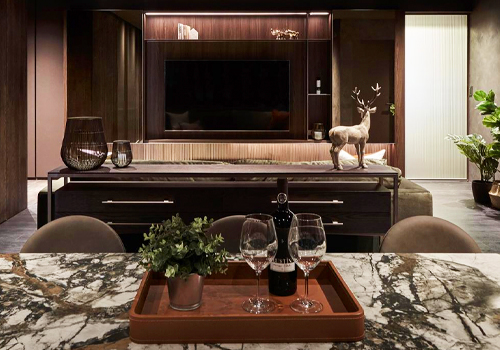
Entrant Company
KATARU SPATIAI.
Category
Interior Design - Living Spaces

