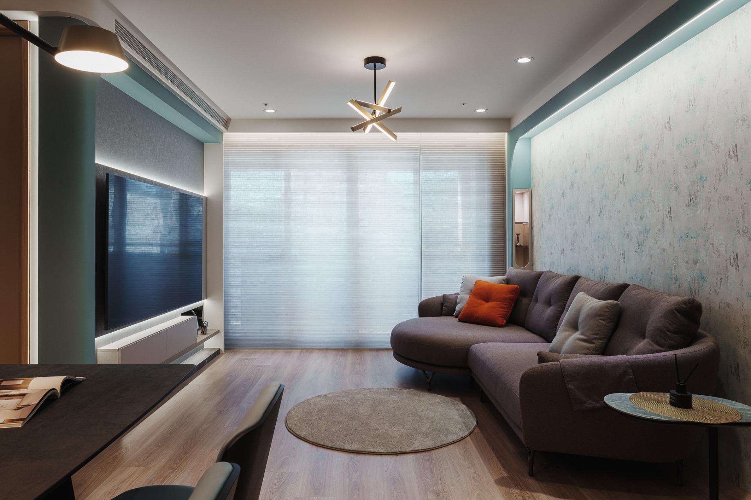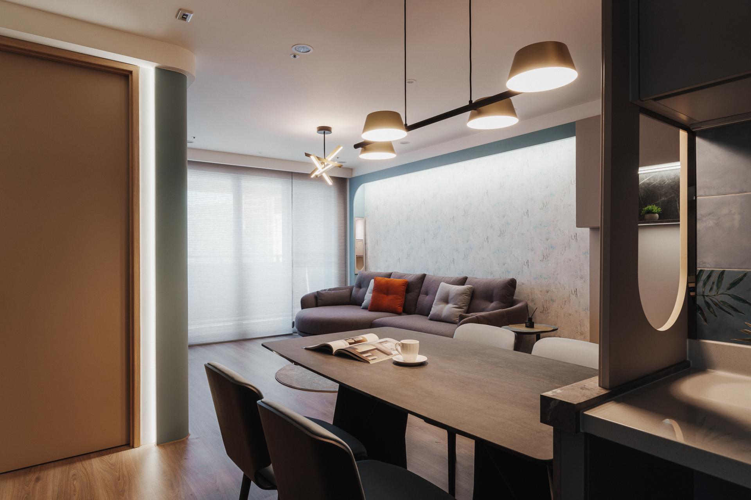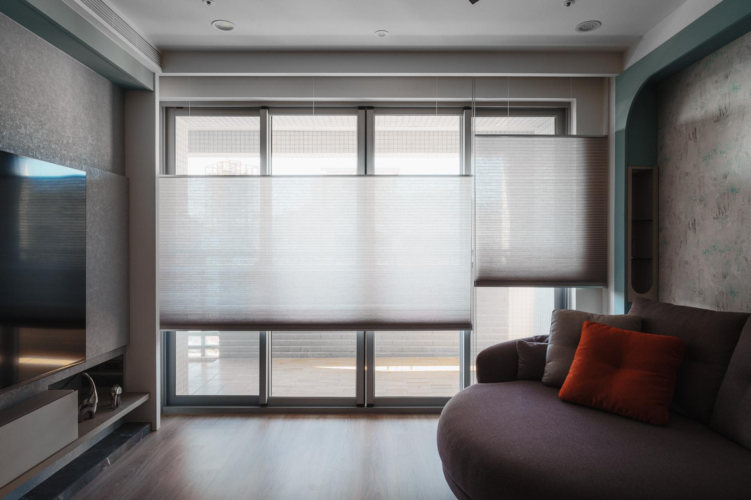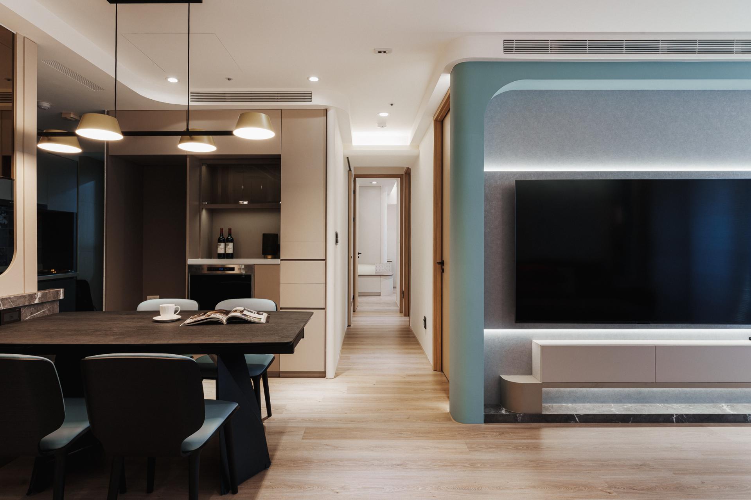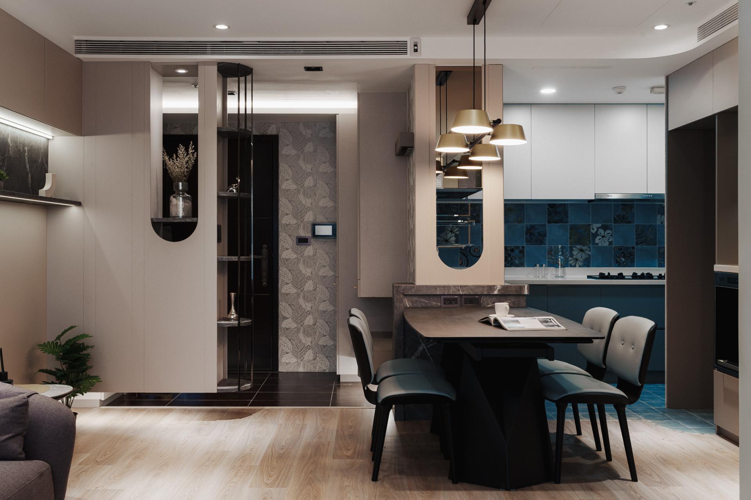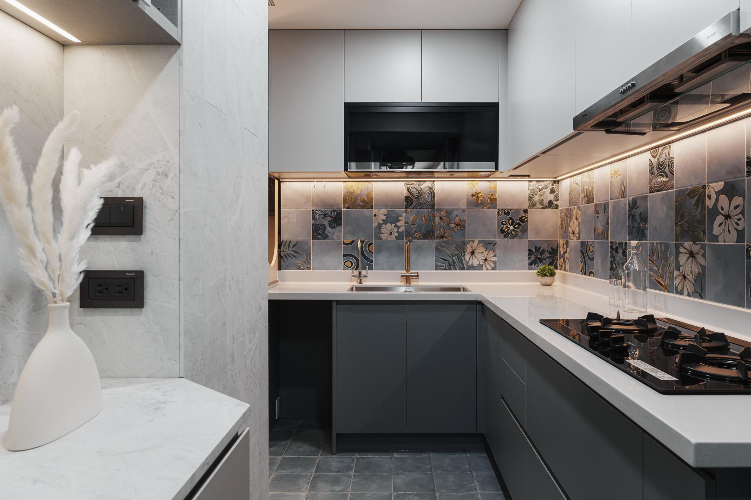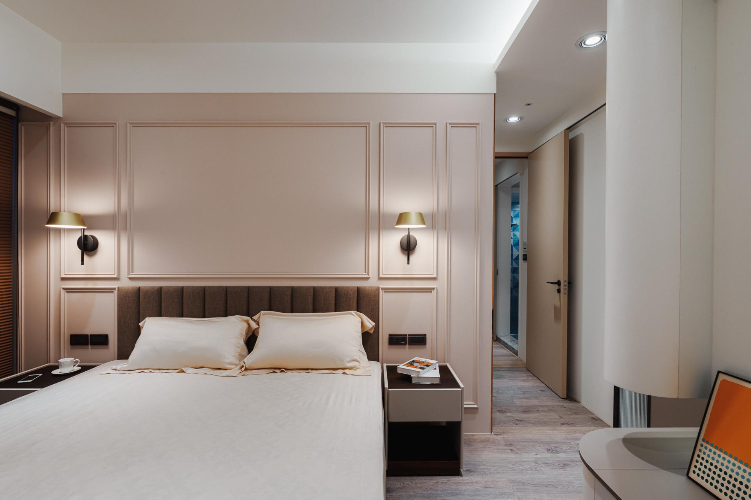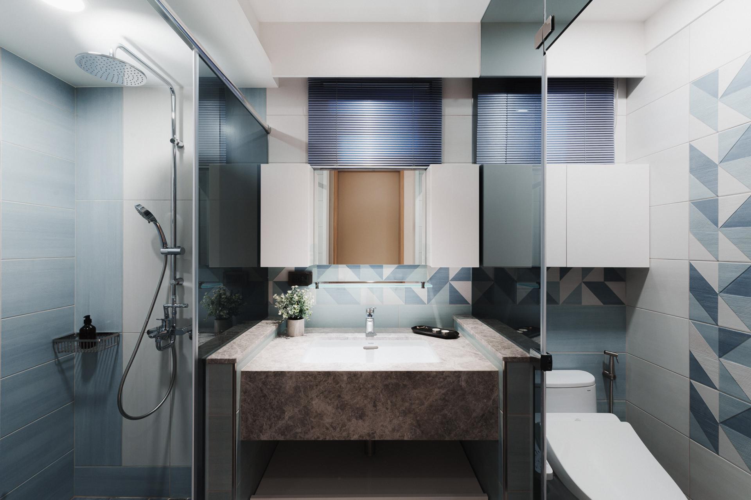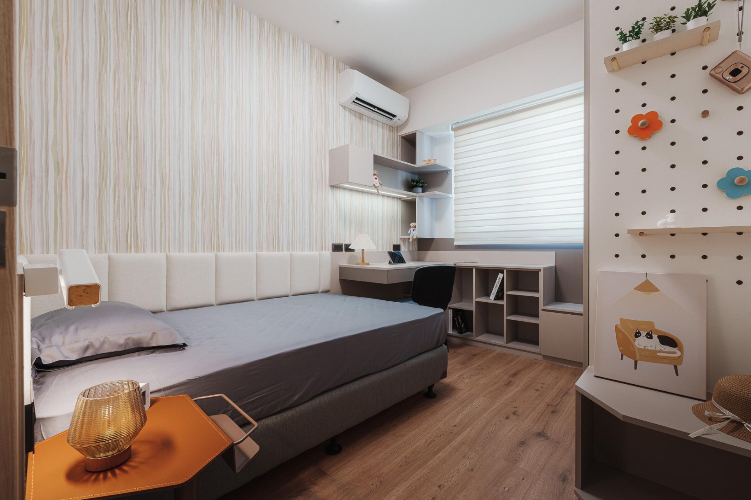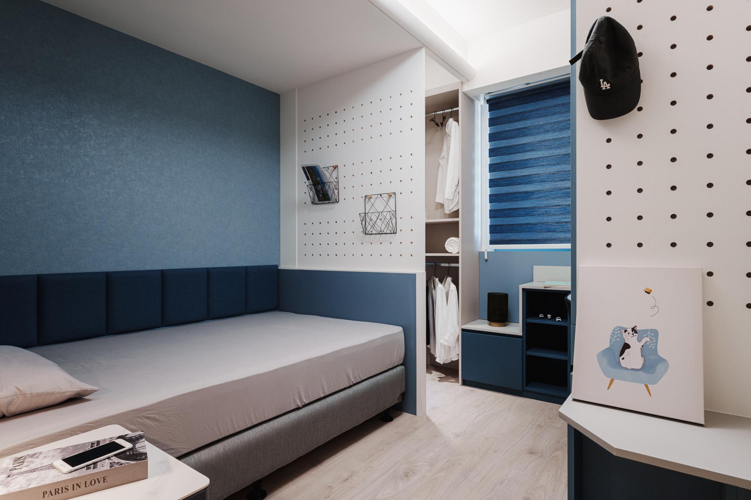2024 | Professional

Happiness Haven
Entrant Company
Jing Jan Sian Design Co., Ltd.
Category
Interior Design - Residential
Client's Name
Country / Region
Taiwan
In this residential design project, the team meticulously planned every detail according to the owner's specific preferences, encompassing style, color, and living requirements. Guided by the principle of "seeking commonality amidst differences and preserving differences amidst commonalities," the team artfully incorporated various building materials to infuse the owner's beloved blue color throughout the space, resulting in a unique and intricately layered ambiance. Unlike the conventional uniformity found in traditional houses, this design prioritizes a "people-oriented" approach. For instance, the children's rooms were thoughtfully separated to provide an environment that supports the growth, learning, and play of the children, while allowing space for them to develop self-care skills. The inclusion of individualized storage spaces addresses the unique storage needs of each family member, ultimately promoting cleanliness and convenience within the home.
The design of this residence embraces modern aesthetics, incorporating a wide range of materials like metal, stone, iron, and solid wood to establish a distinct spatial style. The design not only delineates the functionality of the space, but also skillfully directs the flow of movement. Each nook and cranny of the house is adorned with elegantly curved, rounded corners, serving to both soften the atmosphere of the space and ensure safety by minimizing the risk of collisions and injuries during daily activities.
Upon stepping into the dust area, the designer introduced a thoughtful array of furnishings, including shoe cabinets, shoe chairs, coat racks, and display cabinets. These additions serve multiple purposes while maintaining a sense of openness by cleverly concealing beams and pillars. The U-shaped hole in the entrance wall not only preserves the space's transparency but also addresses feng shui concerns. Moving into the public area, an open design seamlessly connects the living room and kitchen, creating a bright and dynamic space that encourages frequent family interaction and emotional connection. This design also allows for ample space to host friends and relatives. Floor-to-ceiling windows flood the area with natural light, aiding the family's circadian rhythm.
Credits

Entrant Company
By Hart
Category
Interior Design - Healthcare

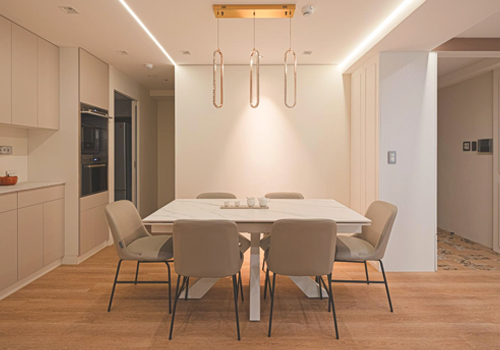
Entrant Company
Sheng Hui Interior Design Co.
Category
Interior Design - Residential

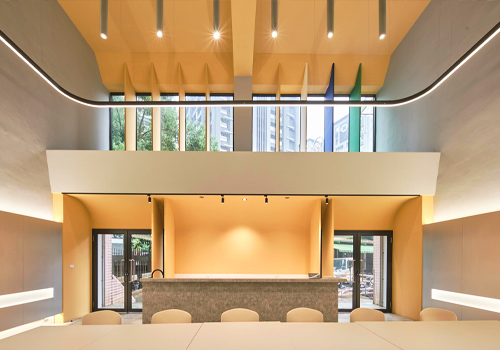
Entrant Company
Dong Quio Interior Decoration Co., Ltd.
Category
Interior Design - Institutional / Educational

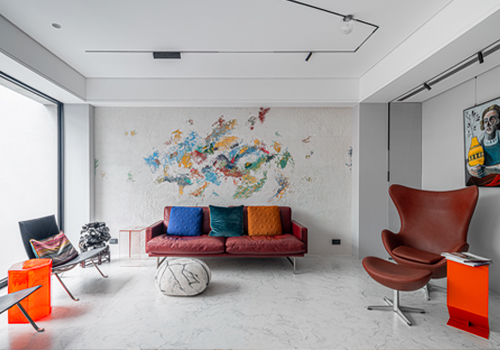
Entrant Company
SeeMooi Design
Category
Interior Design - Home Décor

