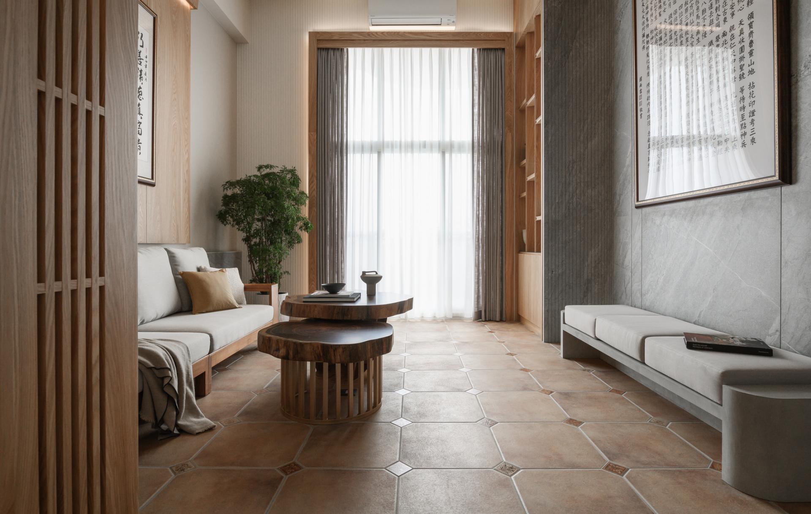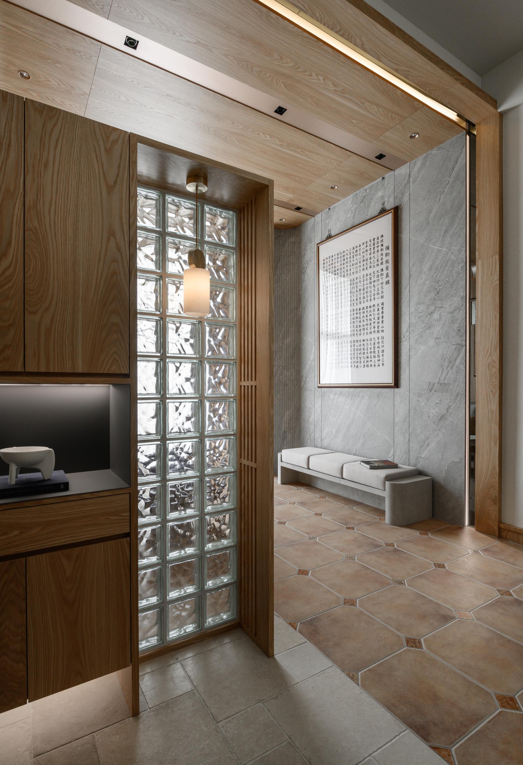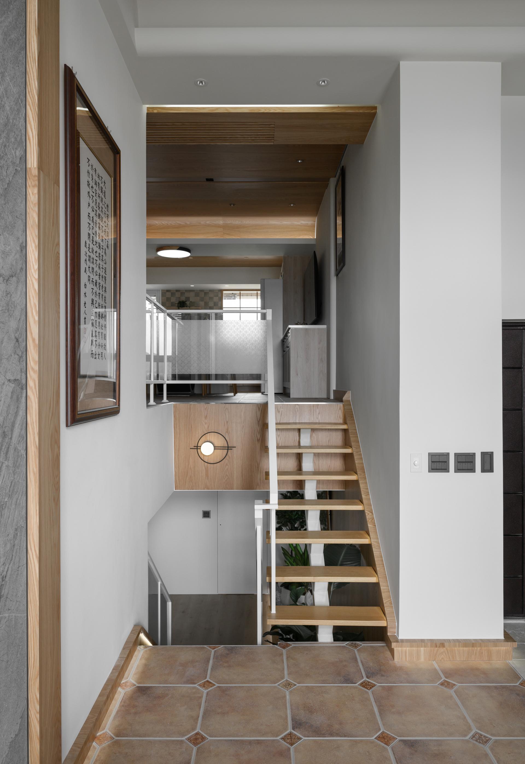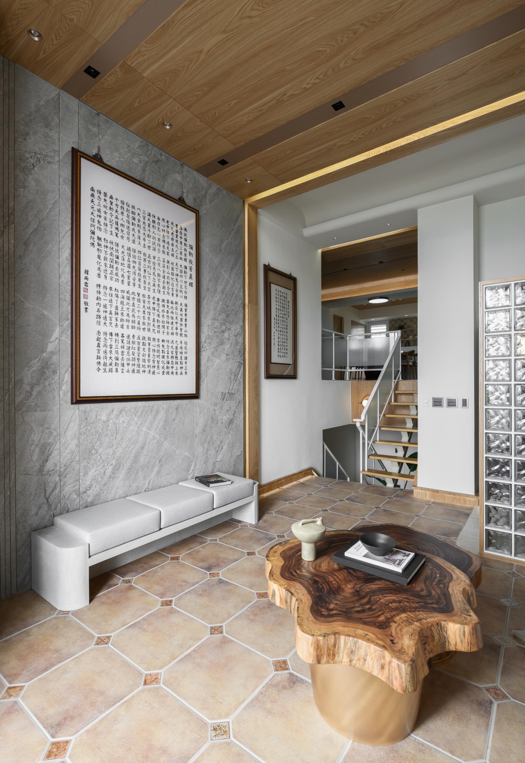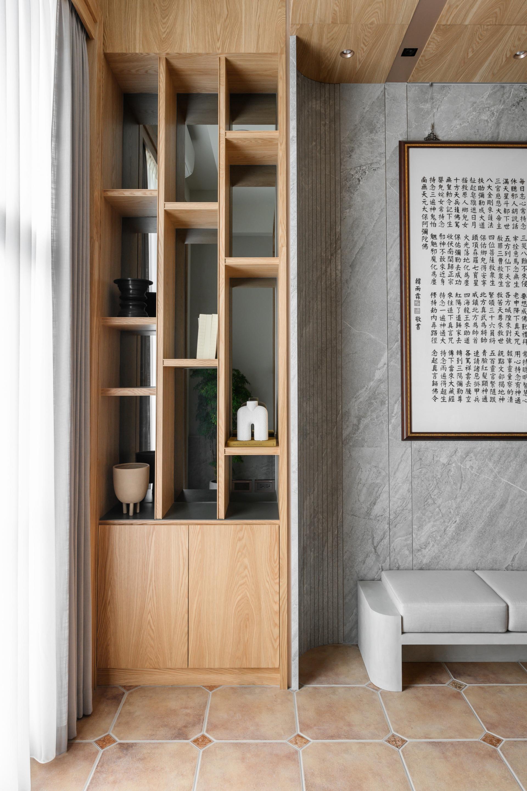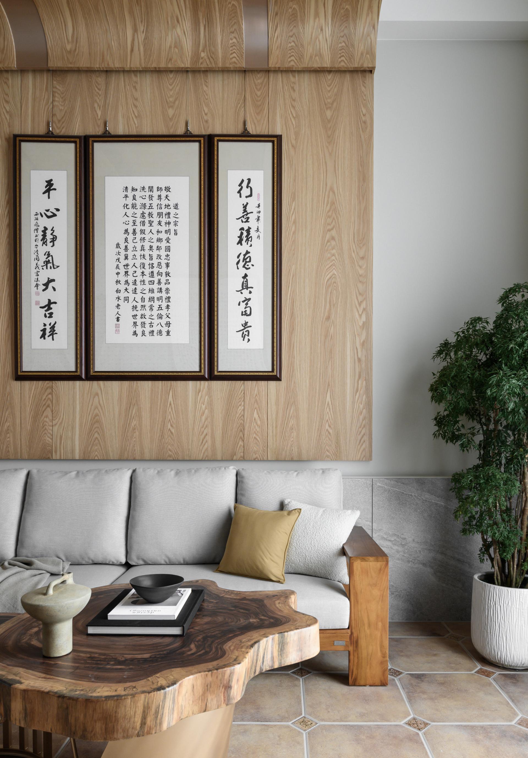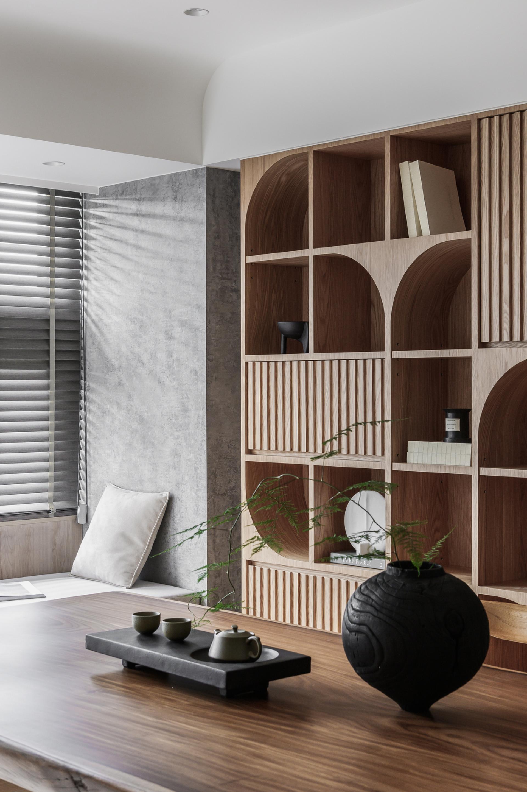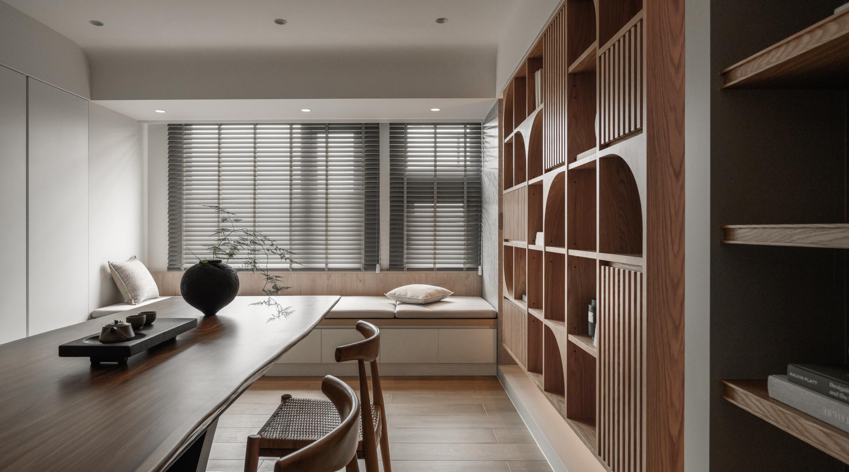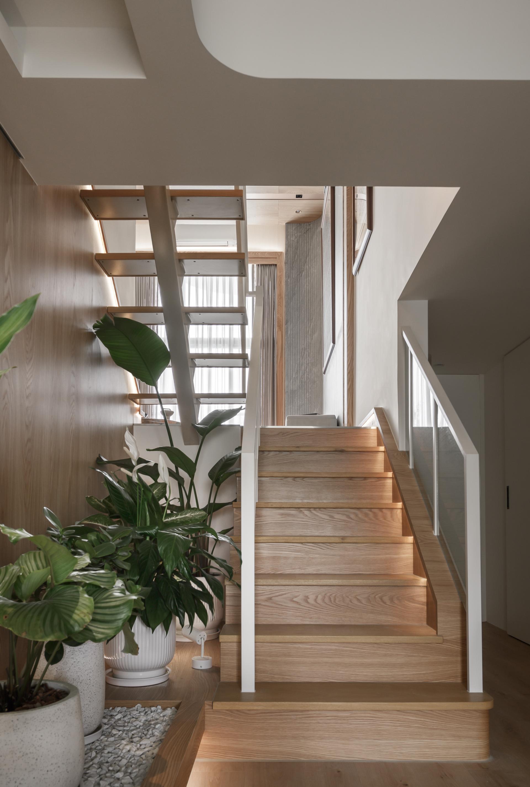2024 | Professional

Meditation House
Entrant Company
HSID studio
Category
Interior Design - Residential
Client's Name
Country / Region
Taiwan
This 181 square meters old house is a guest house for Buddhism study. The owner is looking forward to reading Buddhist scriptures with a group of friends who share the same faith and even conducting classes in a comfortable and relaxed space. Under this premise, we slightly adjust the layout and staircase structure, dismantle a bedroom and merge the kitchen and dining room, with hollow stairs to maintain a transparent view, while incorporating a large number of arcs to soften the space lines. The warm wood and ceramic bricks add a natural and rustic charm, and the space condense a calm and introspective atmosphere, thereby promoting a deeper spiritual connection between people and people, people and space.
The original building was split-level, with two floors and one basement. Since the house owner does not live here, how to accommodate a large number of friends and students to create a Buddha worshiping and medication place became an important key to the design. Therefore, the public areas are as open and transparent as possible. The living room on the first floor uses the height of the house of more than 4 meters, and the continuous wood veneer is arranged from the ceiling to the wall to highlight the magnificent and peaceful atmosphere.
The social focus is on the study, dining room and kitchen area on the second floor. One bedroom was demolished and converted into a Buddha Hall, adjacent to the dining room and kitchen, maintaining the open space. The study is arranged with a long table and tatami, accommodating for many people easily, and the whole row of cabinets set along the wall can effectively expand the storage space, and a large number of classics can be collected here. The original concrete staircase is replaced with iron pieces, and the hollow-out design maintains the sense of penetration of the upper and lower spaces, which not only effectively introduces light into the dark basement, but also arranges planting under the stairs to subtly echo the outdoor green and achieve a landscape view that integrates with nature.
The original cement staircase was removed and replaced with hollow-out iron parts, which effectively introduces light into the bedroom in the basement floor, increases the sense of sight penetration, and also becomes a bridge connecting the space, so that from the upstairs dining and kitchen area, the central living room to the downstairs bedroom can be seen at a glance, convenient for communication and interaction with friends. There are hidden lights on the side of the stairs to guide the route, making it safer to walk up and down.
Credits
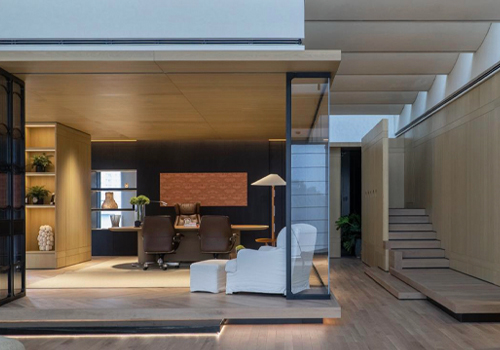
Entrant Company
WOOOW!DESIGN
Category
Interior Design - Hospitality

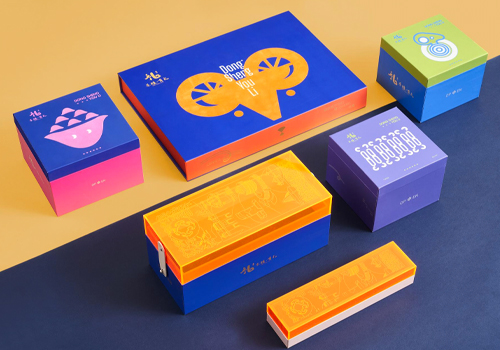
Entrant Company
Ordos City ihappy Art Design Co., Ltd
Category
Packaging Design - Self Promotion


Entrant Company
Gato Bau GmbH
Category
Interior Design - Residential

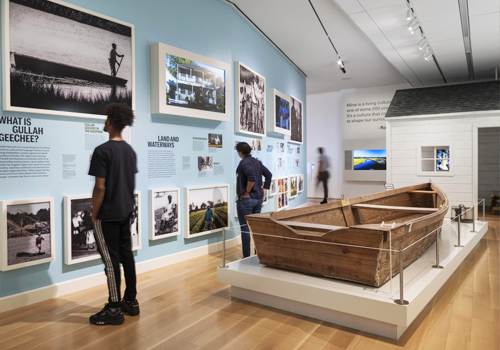
Entrant Company
Ralph Appelbaum Associates
Category
Interior Design - Exhibits, Pavilions & Exhibitions

