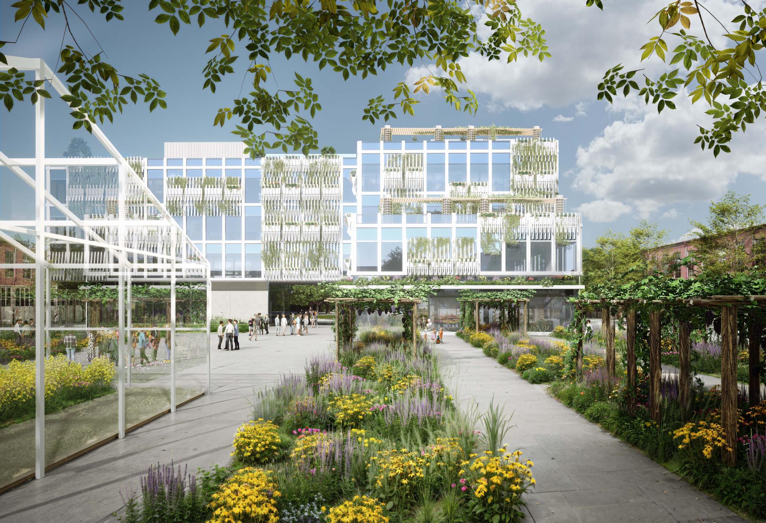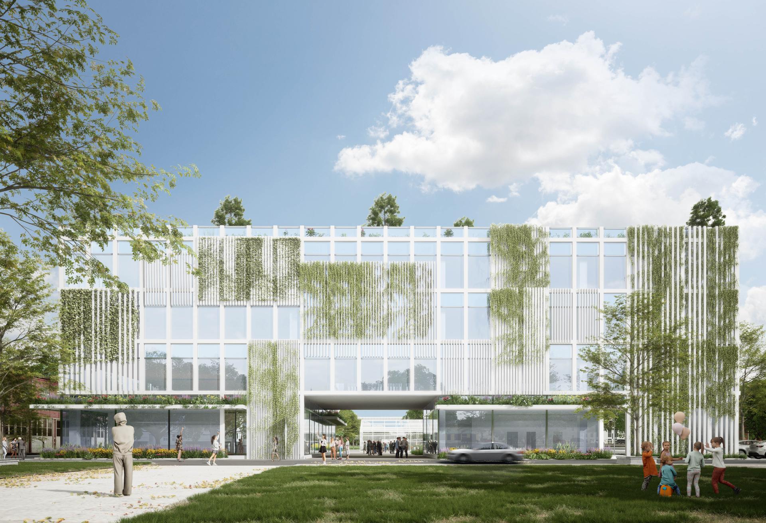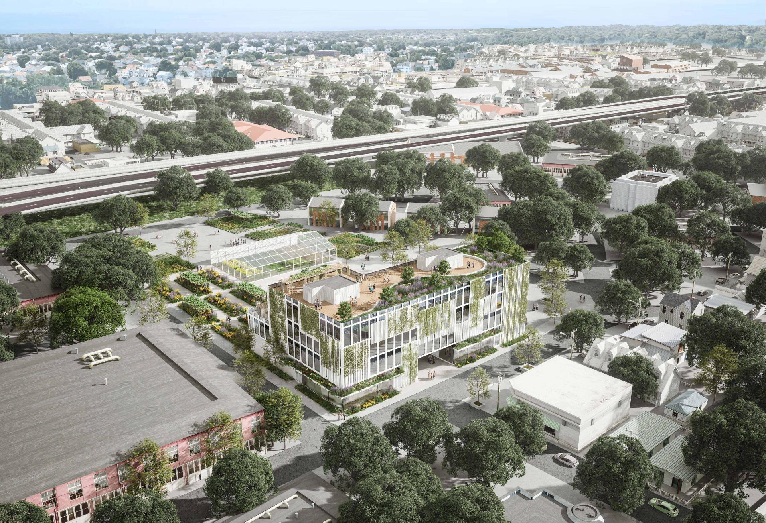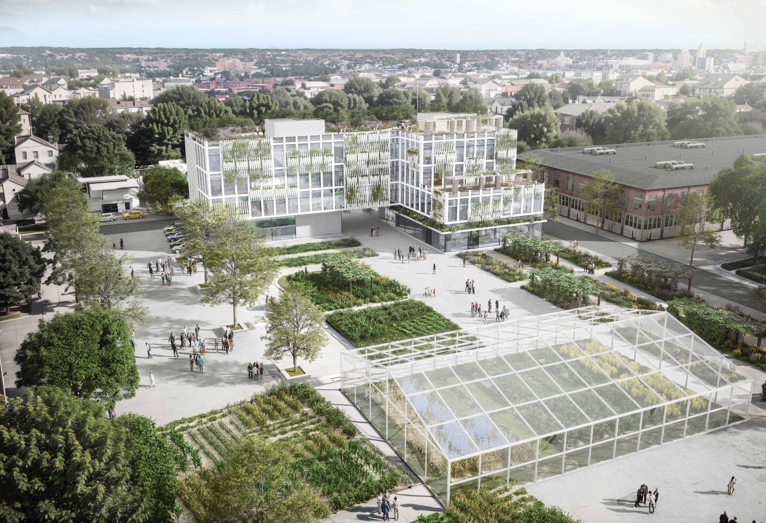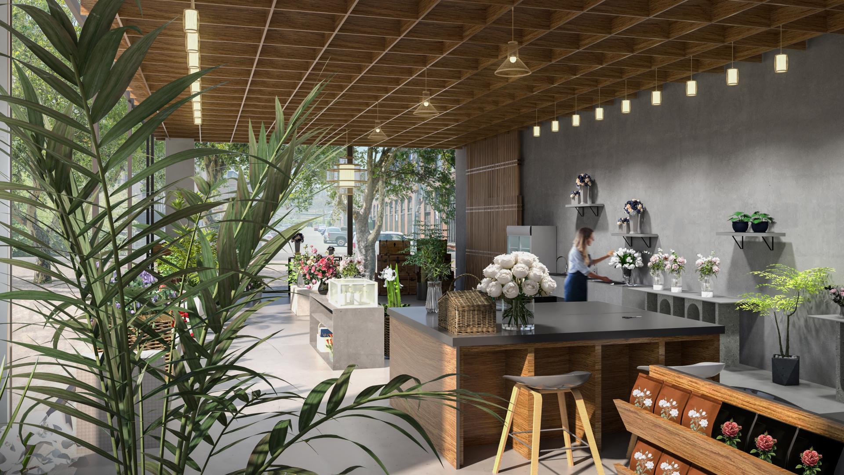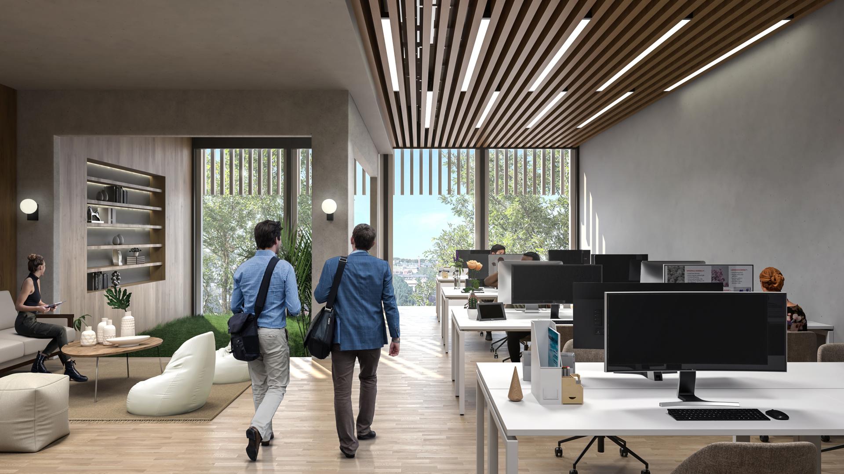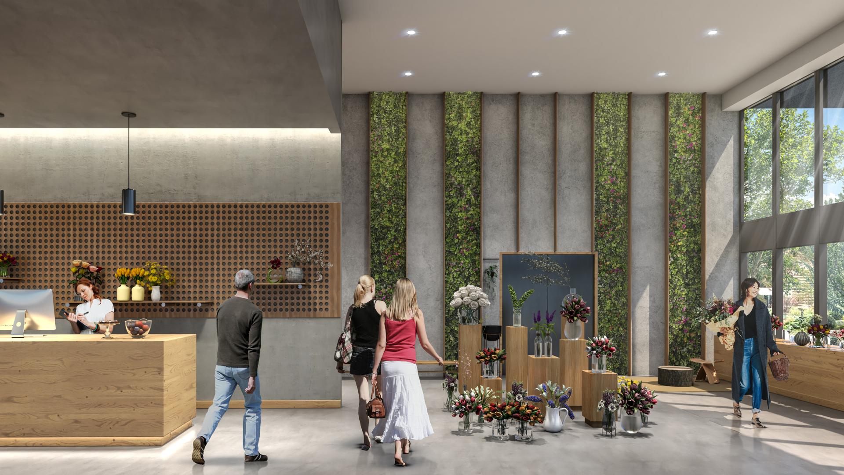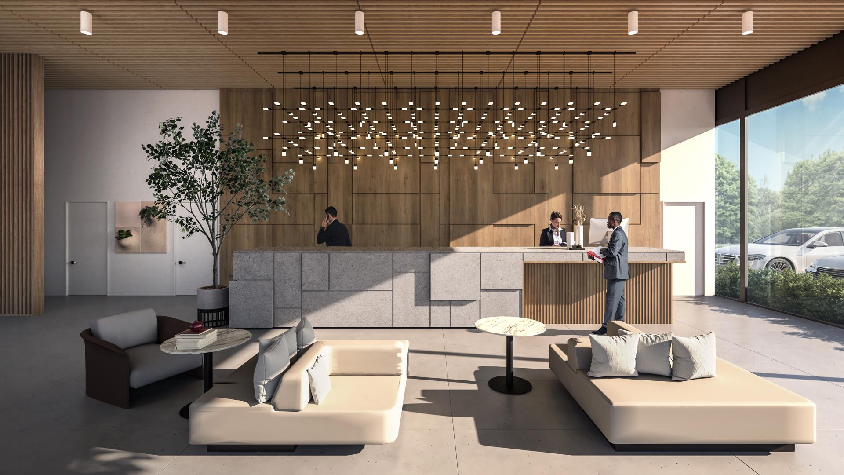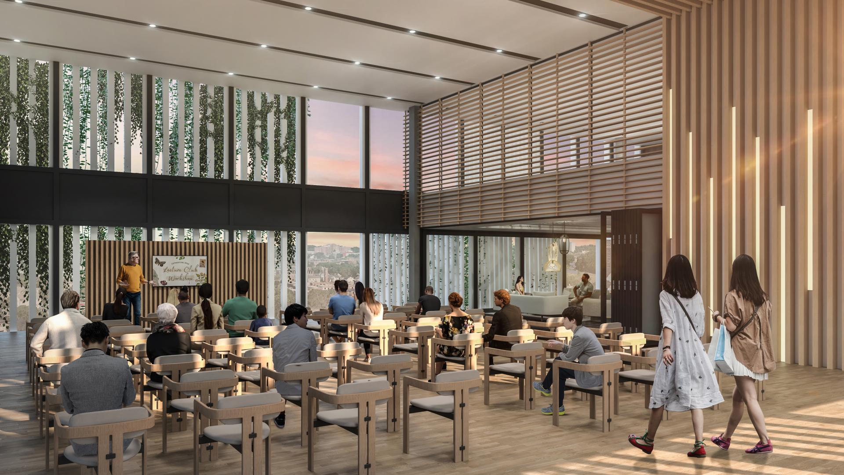2024 | Professional

What Cheer Flower Farm
Entrant Company
Rhode Island School of Design
Category
Architectural Design - Conceptual
Client's Name
Country / Region
United States
This project involves the development of a mixed-use building for the Providence-based organization, What Cheer Flower Farm, aimed at expanding its operations with additional spaces for growing, processing, and shipping flowers globally.
Situated next to the highway, the project site was previously isolated from the surrounding community, resulting in a lack of vitality. Therefore, this initiative seeks to create new retail and office spaces while revitalizing the area through the introduction of a vertical green facade, a flower shop, an auditorium, offices, classrooms, and a series of community gardens and greenhouses.
The project began with the concepts of “weaving” and “interlocking,” which were then translated into two different languages with shared roots. This idea is reflected in the vertical green facade system, which not only enhances the organization’s identity but also fosters an energy-efficient environment. The use of ceramic rods as the primary cost-effective material contributes to the building's structural integrity by minimizing additional loads. Their waterproof nature makes them ideal for a green facade, facilitating the transport of water from the roof to the planters.
The design of the exterior and rooftop embodies the concept of a self-sufficient community, encompassing the processes of farming, harvesting, processing, and selling, while also encouraging community engagement. What Cheer Flower Farm transcends mere commercial space; it aspires to be a welcoming destination for all flower lovers.
Credits
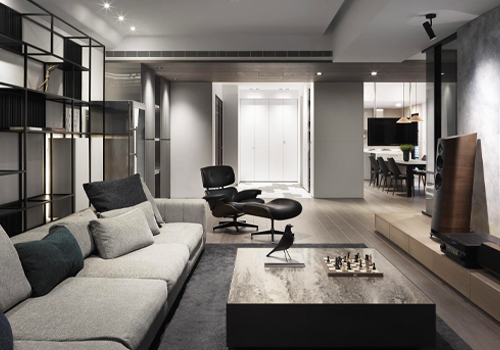
Entrant Company
Zinarea Interior Design
Category
Interior Design - Residential

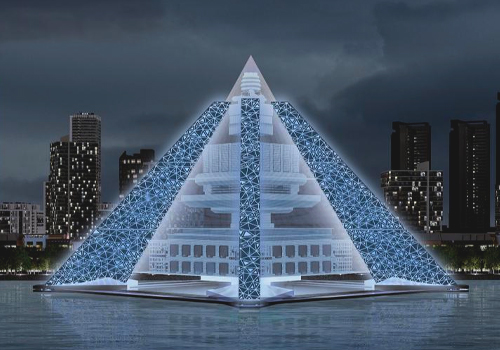
Entrant Company
Studio Tang
Category
Architectural Design - Conceptual

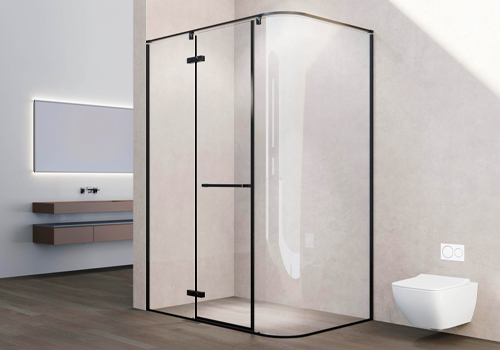
Entrant Company
Guangzhou Oppein Sanitary Ware Co., Ltd
Category
Product Design - Bathroom Fittings / Appliances

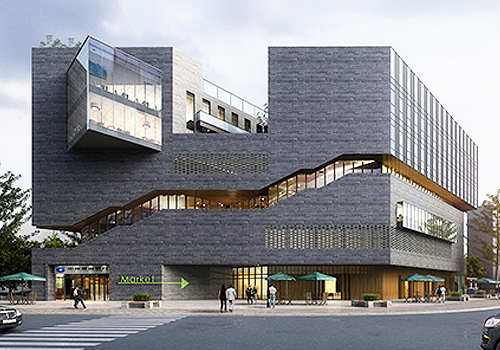
Entrant Company
China Southwest Architectural Design and Research Institute Corp.Ltd
Category
Architectural Design - Public Spaces

