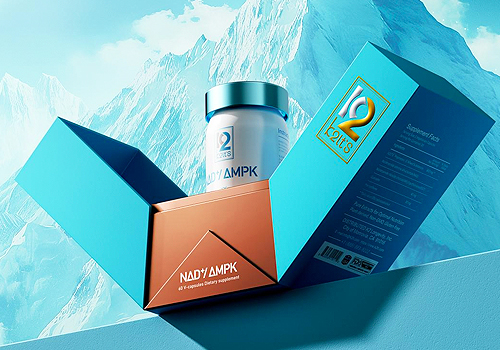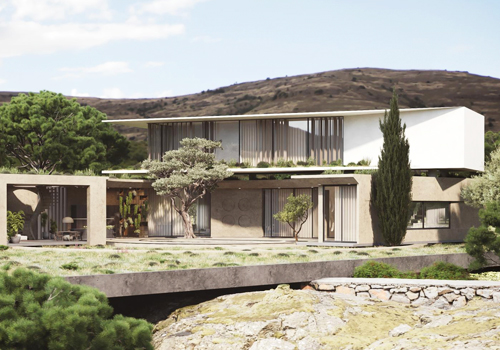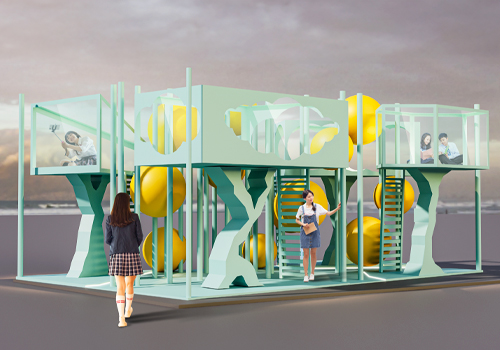2024 | Professional

FotileStyle Hangzhou Flagship Showroom
Entrant Company
SYG_D
Category
Interior Design - Commercial
Client's Name
FotileStyle
Country / Region
China
It’s located in Block 7F of Hangzhou Jingwei International Creative Industry Park. During the initial creative process, the design team inspected production and manufacturing factories and multiple urban showrooms. Through preliminary visits and researches, we conducted a detailed analysis of the architectural space and products, combined with the culture of Fotile Group, "Happiness Design - Conveying Love and Feeling, Reflecting Love and Comfort". We improved the comprehensive competitiveness of its space and display products from several aspects, including brand resource advantages, product supporting facilities, marketing and production advantages.
The showroom is renovated from an old factory building, and the red bricks on the exterior wall retain the historical context of the original building, which is the element that leave a lasting impression on us at first glance. The red bricks are memories left by previous generations, then the showroom space is oriented towards the living quarters of the current generation.
By using modern block elements, the arched entrance breaks the original vertical and horizontal relationship of the building, and simple plain paint serves as a new unified material, forming a unique contrast with the red bricks, constructing a pioneering urban flagship showroom with advanced spirit and aesthetics.
The building structure is a two-story horizontal strip, and the entrance hall is transformed into a cantilever structure, breaking the single horizontal dynamic relationships of each floor and making the whole showroom vertically connected. The left and right sides of the second floor are connected by a suspended corridor. To weaken the heavy and depressing feelings of the corridor, an arc-shaped structure is used at the bottom to make the space warmer, and the overlapping form joints to form a visual suspended feeling the space.
Imported TABU natural wood veneer and plain stone on the ground form a combination of softness and hardness, making the space brighter and more open. Customized features such irregular mixing and circular wall inlay techniques add a touch of vitality to the horizontal and vertical relationships. The illuminated grille on the side of the staircase runs through two floors, reflecting product details while enhancing the vertical experience.
Credits

Entrant Company
Zhenzhiyong Brand Consulting(guangzhou)Co.,Ltd
Category
Packaging Design - Medical


Entrant Company
Hainan Meridian Design Co., Ltd
Category
Packaging Design - Wine, Beer & Liquor


Entrant Company
Galant I.D. lda
Category
Architectural Design - Residential


Entrant Company
Space·Culture Design - Space·Environment Design Lab
Category
Architectural Design - Public Art & Public Art Installation










