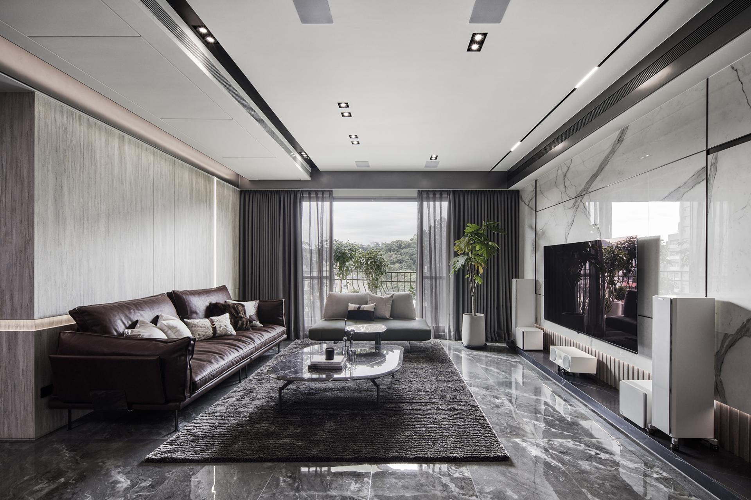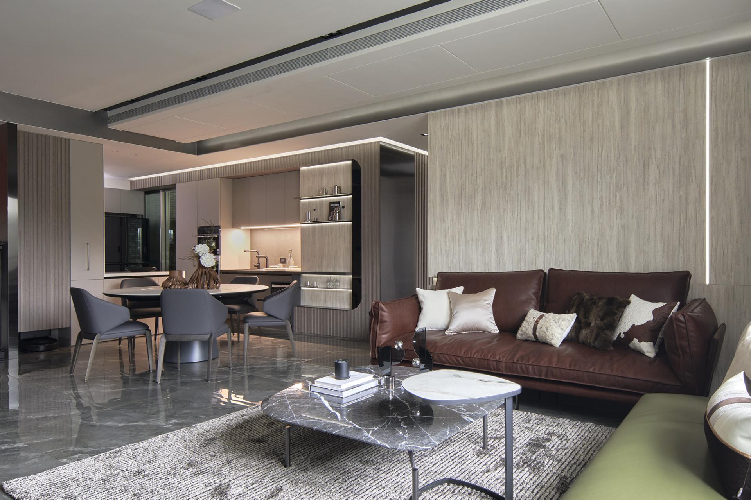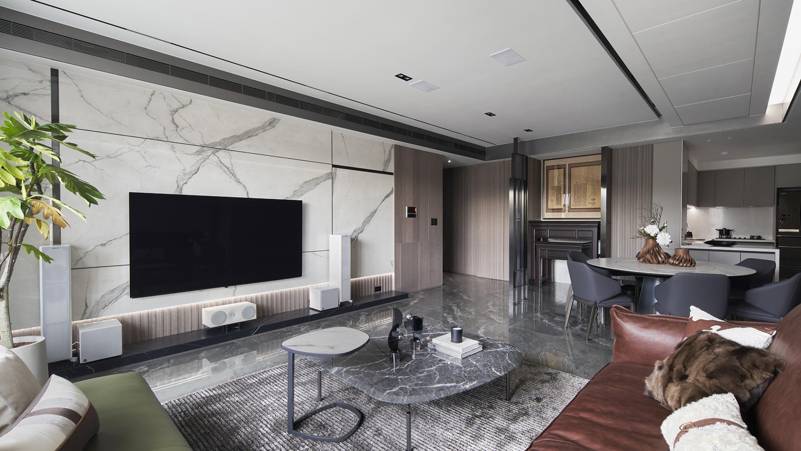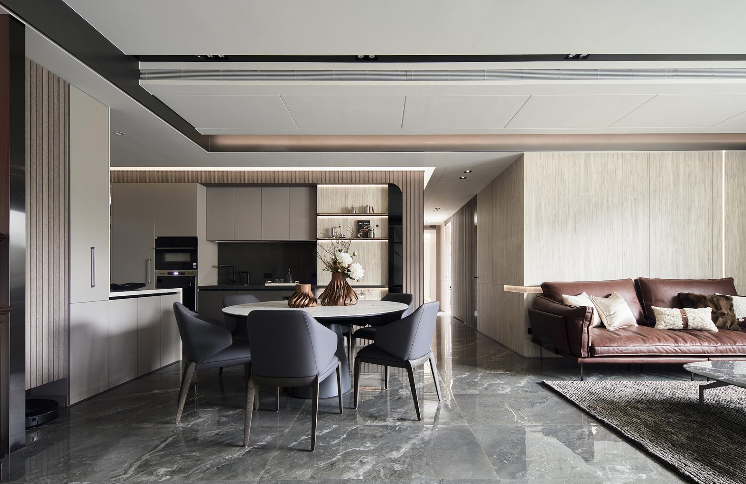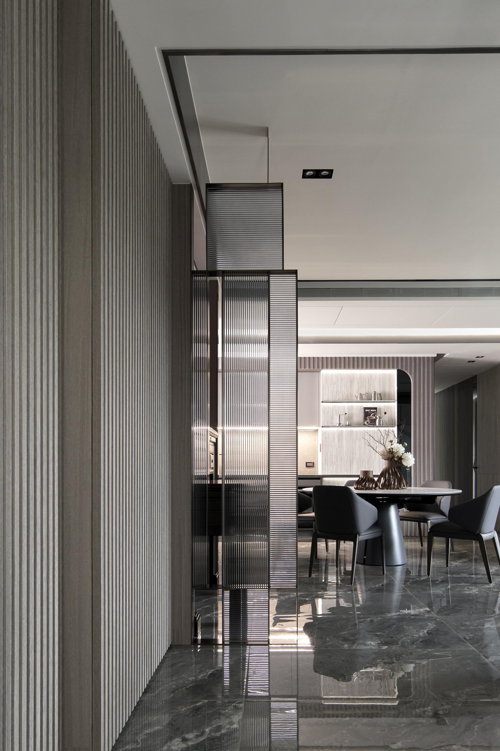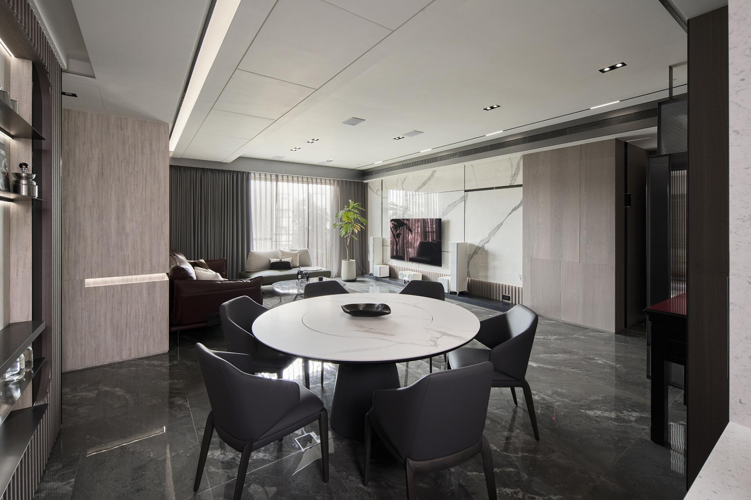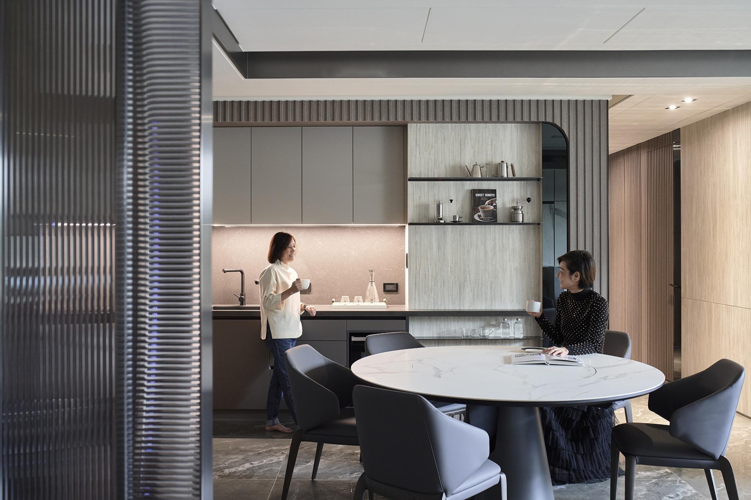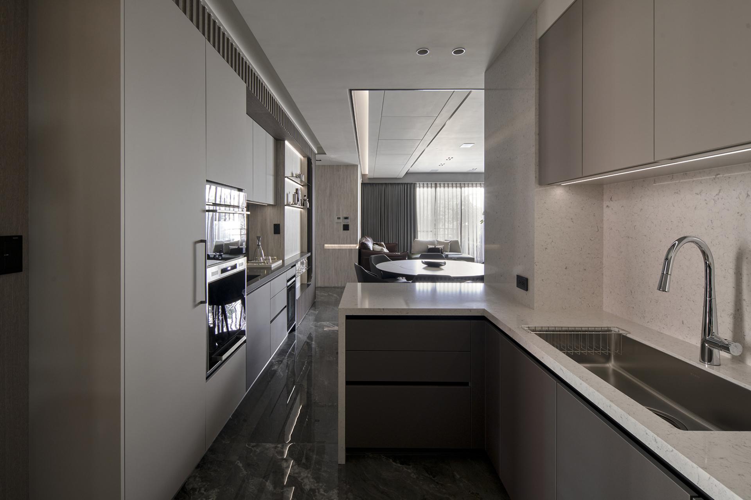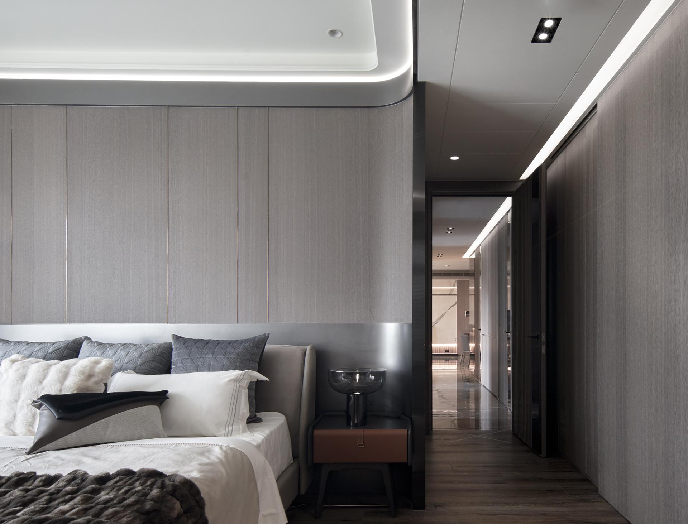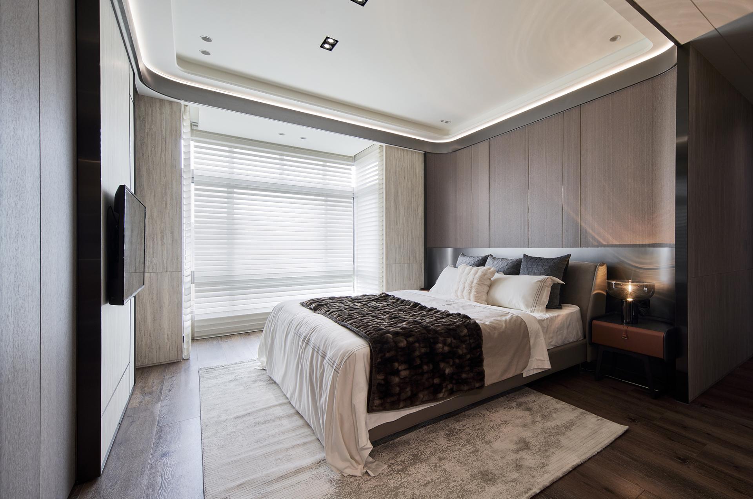2024 | Professional

Shrouded in Light
Entrant Company
So Cozy Design
Category
Interior Design - Residential
Client's Name
Country / Region
Taiwan
This project is focused on transforming a residential property with a contemporary and sleek design approach. Upon extensive discussions with the homeowner, it became clear that their goal was to simplify the existing spatial layout and enhance the kitchen's functionality to elevate their quality of life and streamline maintenance. To achieve this, the team has embraced an open layout and concealed cabinet design. Furthermore, the incorporation of natural wood paneling, titanium steel stone, and titanium plating will result in a visually stunning and highly practical living environment tailored to the homeowner's needs.
Upon entering the space, one will be immediately struck by the strategic concealment of the shoe cabinet, equipment cabinet, and multifunctional storage cabinet behind an artfully designed wood-grained wall. Additionally, the team adeptly integrated the shrine into the aforementioned setup, thereby contributing to an environment of immaculate neatness. Notably, the use of a rainbow glass screen at the entrance not only addresses feng shui concerns but also upholds the fluidity of the area. Progressing inward, the overarching ambience is informed by the timeless brown veneer texture of ancient literature, transposed into wooden elements adorning the residence. The utilization of stone tiles and variegated luster imbues the interior with an alluring reflection of the natural landscape visible through the windows, fostering a serene and tranquil living milieu.
In the common living area, the design team intentionally opted for an open layout to seamlessly integrate the living room, dining room, and kitchen, accentuating the spaciousness and continuity of the space. Concurrently, the team widened the hallways and elevated the doors to underscore the unhindered flow of movement and the expansiveness of the area. The linear ceiling design, in conjunction with the magnetic light track, serves to diminish the prominence of maintenance apertures and establish a unified finish. Additionally, to augment the kitchen's functionality, the team adeptly employed an open layout configuration and strategically installed an array of kitchen equipment from the dining room to the kitchen.
Credits
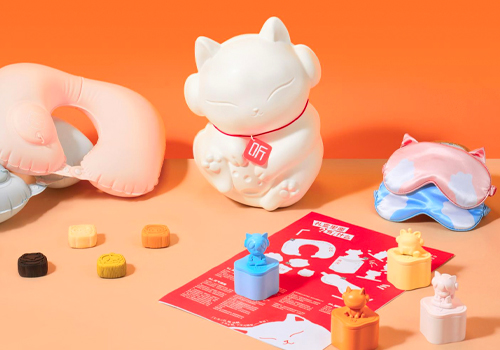
Entrant Company
Shanghai Ximalaya Technology Co.,LTD
Category
Packaging Design - Retail

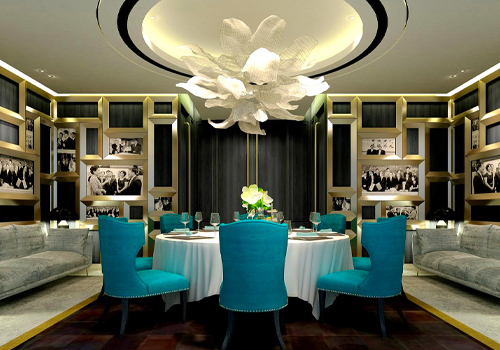
Entrant Company
Kun Lin Fang, Ying Zhu
Category
Interior Design - Hospitality

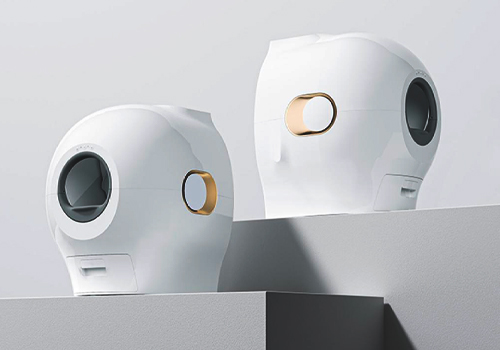
Entrant Company
Shenzhen USEER Robotics Co., Ltd/ Suzhou Chong Gu Gu Technology Co., LTD
Category
Product Design - Animals & Pets (NEW)


Entrant Company
Xiangshanghui Hotel Group Co., Ltd.
Category
Architectural Design - Hotels & Resorts

