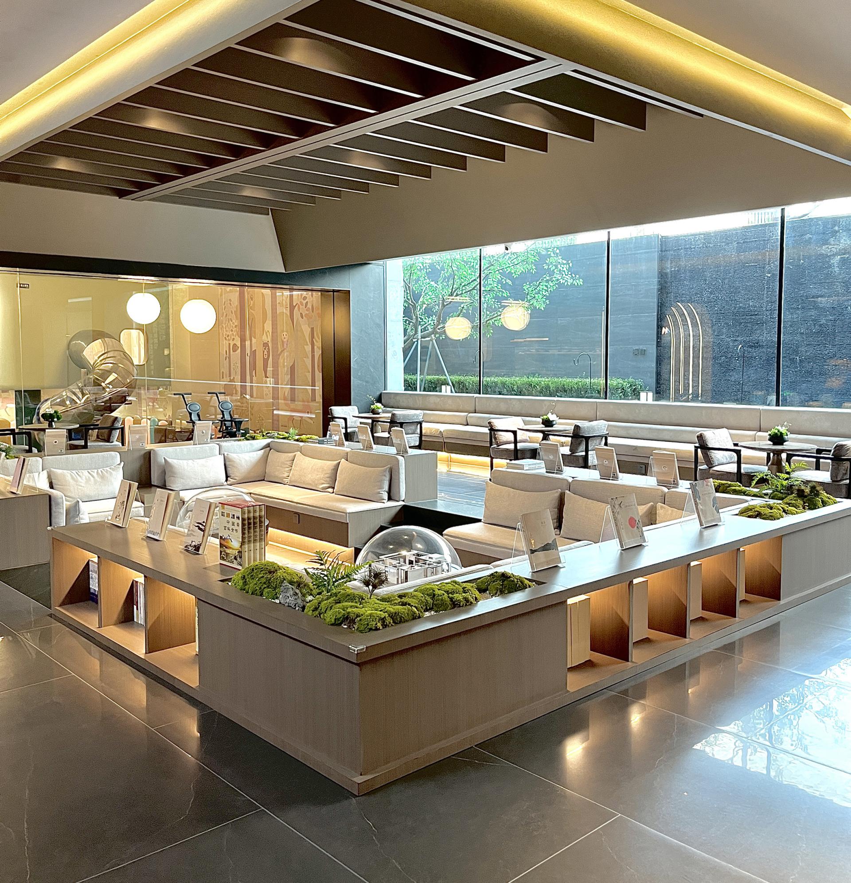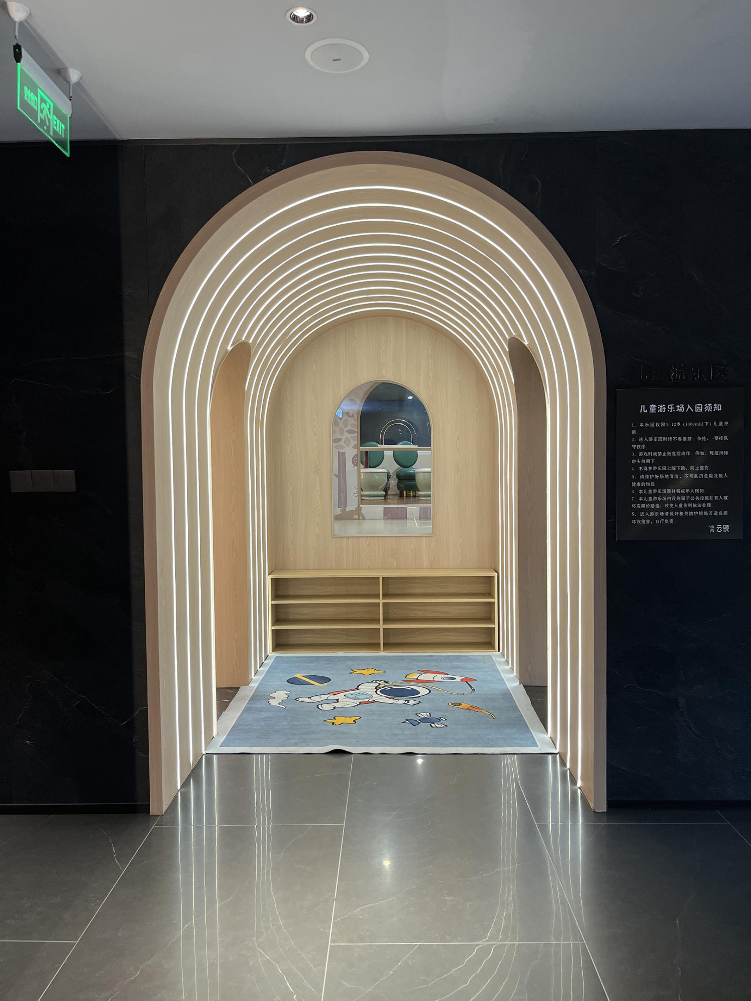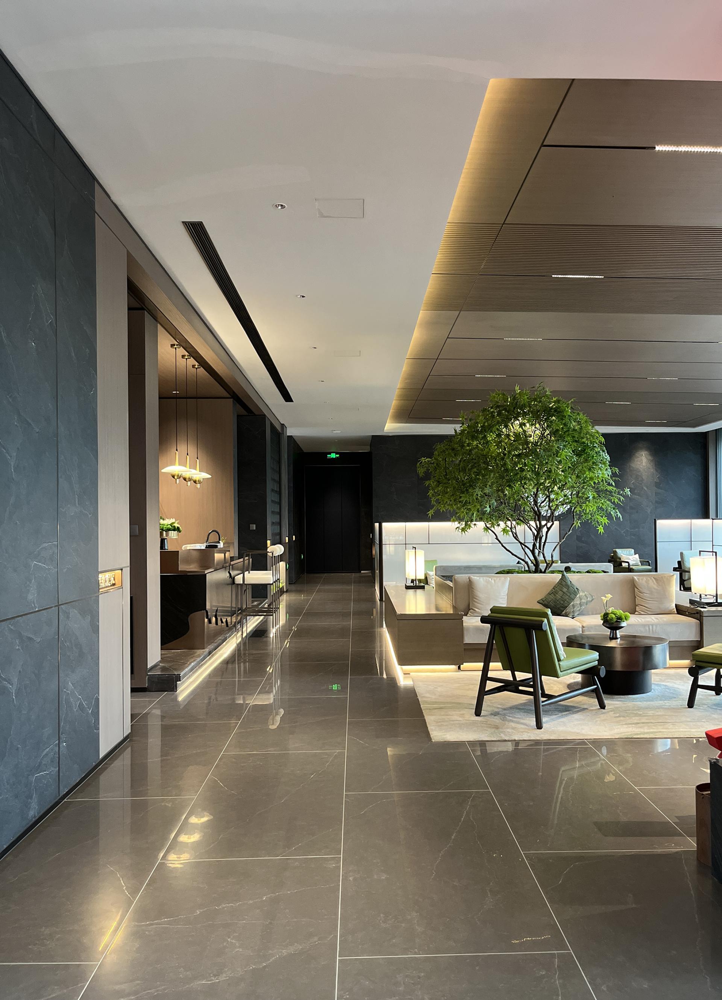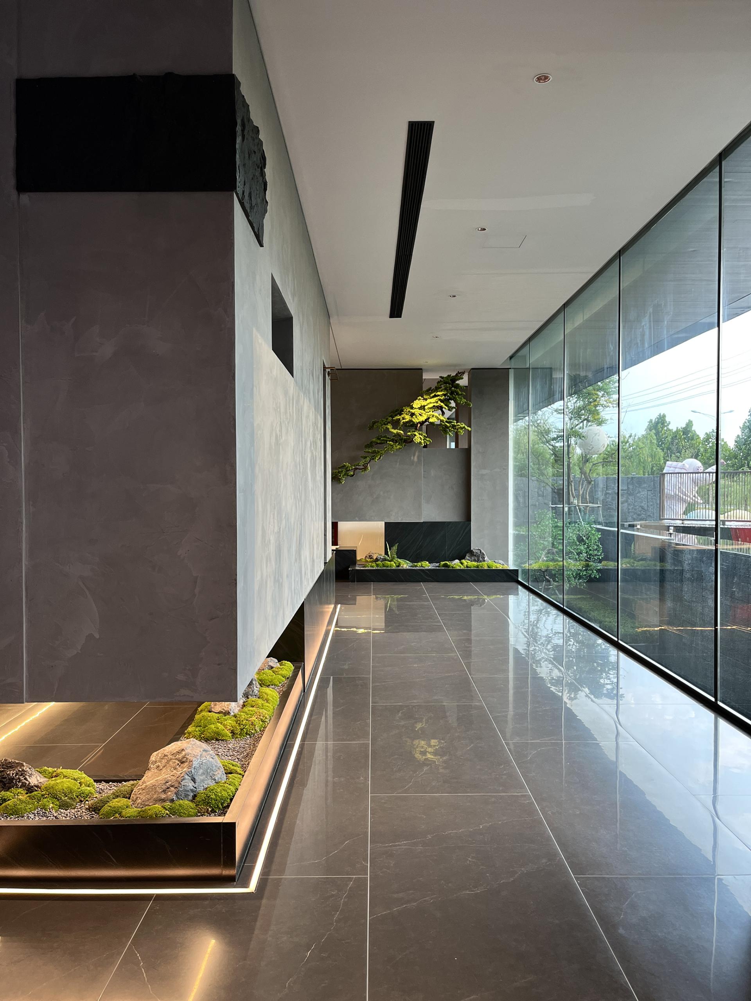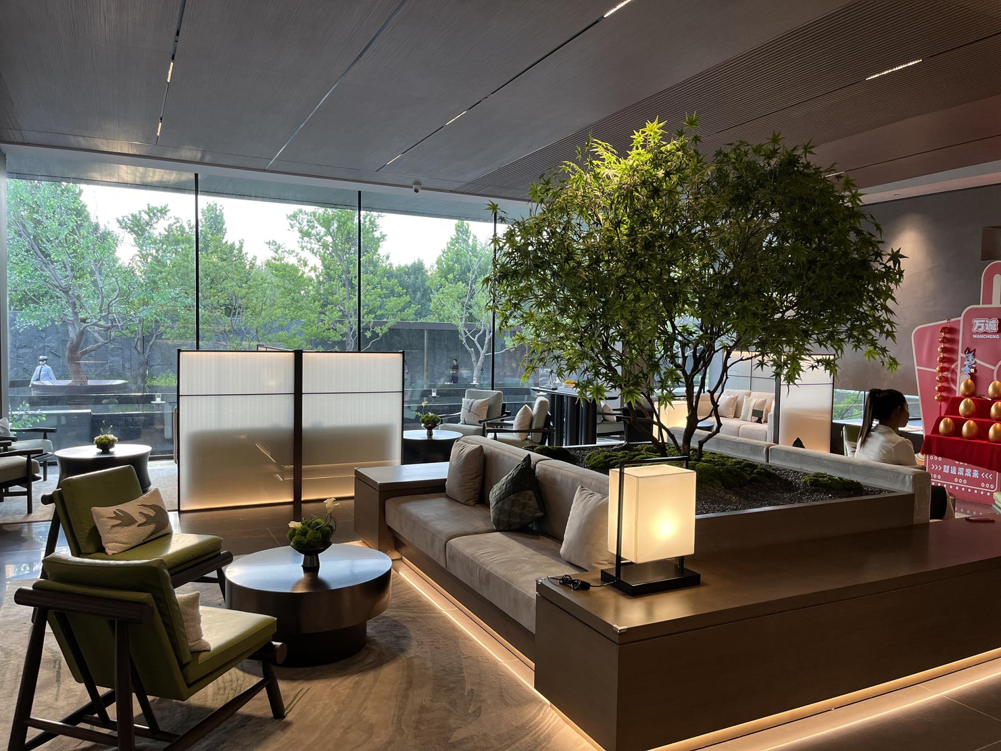2024 | Professional

Shui Mu Cloud Mirror Marketing Center
Entrant Company
Henan Aotu Environment Art Design
Category
Interior Design - Commercial
Client's Name
Neihuang Wancheng real estate
Country / Region
China
The project is located in Neihuang City, Anyang, on the north side of the city, adjacent to the park landscape area, with a good development environment and huge development potential. On the west side of Zhongyuan Cultural Park, Neihuang New District Park, and Dihu Forest Park, and on the north side of Neihuang Park, there are relatively complete educational, medical, cultural and leisure, transportation, and landscape resources around the base, but there is a lack of commercial supporting facilities. Located in a natural oxygen bar in the city, with superior location conditions, convenient transportation, and complete supporting resources. In such a favorable natural environment, how to reshape the exquisite lifestyle has become the focus of our design. A natural barrier is formed around the project area, enclosing and hiding it here, giving it a "hidden in the city" atmosphere. Based on the overall beautiful natural landscape of the region, the design divergence point is ultimately "Visiting the Garden and the Mansion", with nature as the origin for extension and the garden as the axis. Through mutual interaction, the space and the garden achieve mutual infiltration and integration, integrating indoor and outdoor into one. Provide customers with a refreshed sensory experience journey. The front hall cleverly separates and peels off an inclusive space with clear lines and layers. The rough texture of the stone surface and the gurgling water bring a profound connection with the original flavor of nature, and the incorporation of green plant elements embodies the unique Zen style of Eastern design. Incorporating the language concept of "initially narrow, only then can one connect with others" into interior design. Through the corridor, the green pine at the end arouses people's desire to explore. The gray art paint material is the material base of this area, interwoven with rubble, moss, and natural light, bringing a simple and natural atmosphere. The negotiation area allows you to enjoy the scenery outside the window and chat easily inside. The purpose is to create a relaxed and different leisure place inside and outside, showing a sense of natural ecology.
Credits
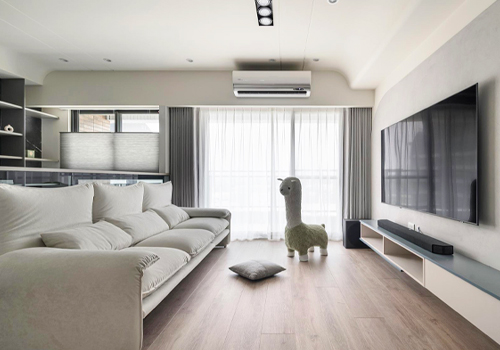
Entrant Company
Tanghe design
Category
Interior Design - Living Spaces

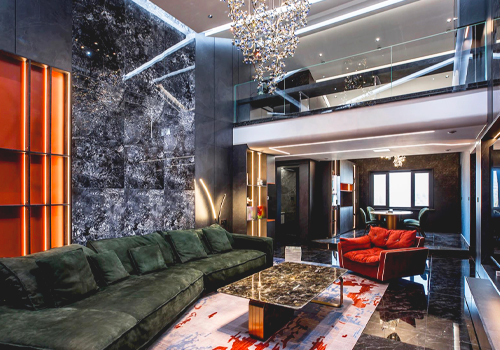
Entrant Company
Chengde Fangzhou Decoration Engineering Co., Ltd.
Category
Interior Design - Residential

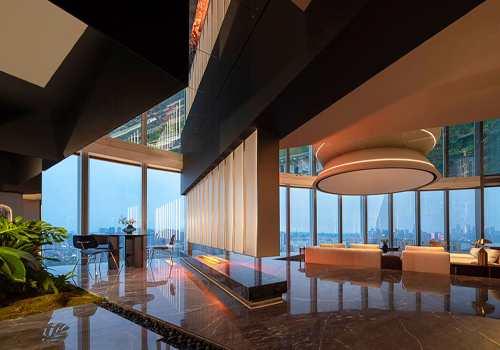
Entrant Company
EFT SPACE & BRAND DESIGN
Category
Interior Design - Office

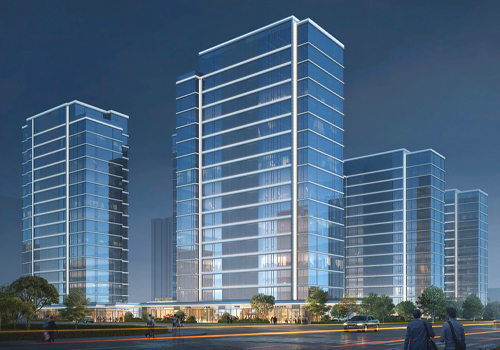
Entrant Company
Hangzhou·Green Development Design
Category
Architectural Design - Office Building



