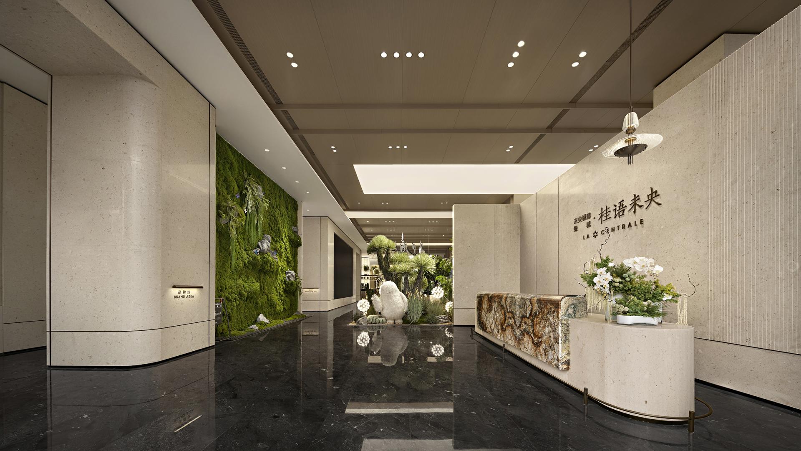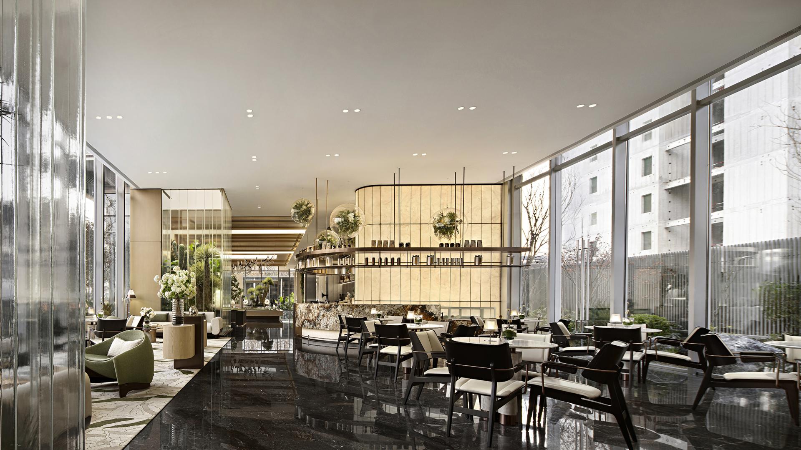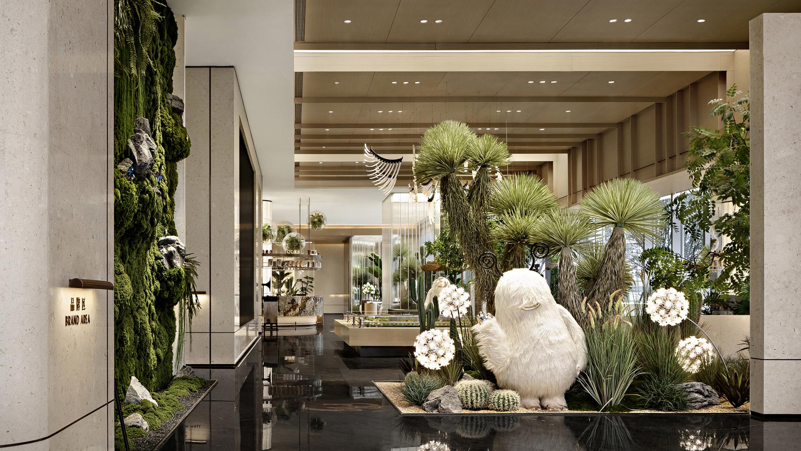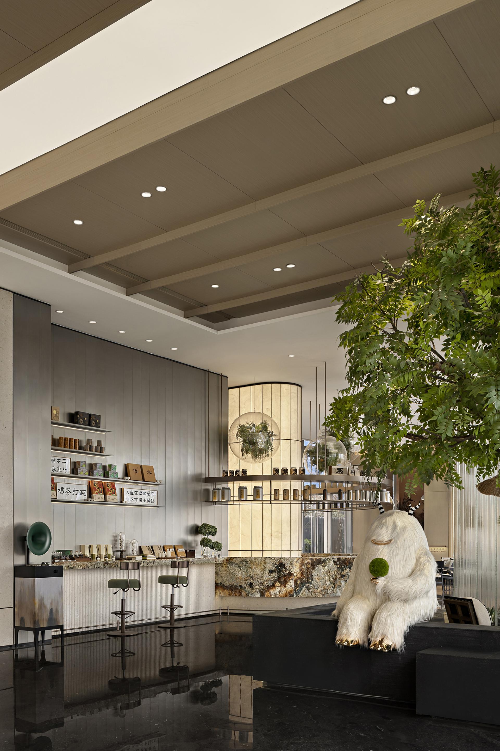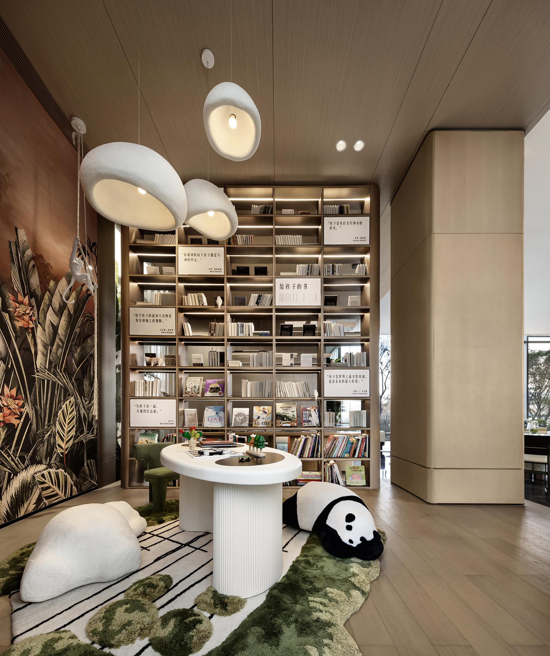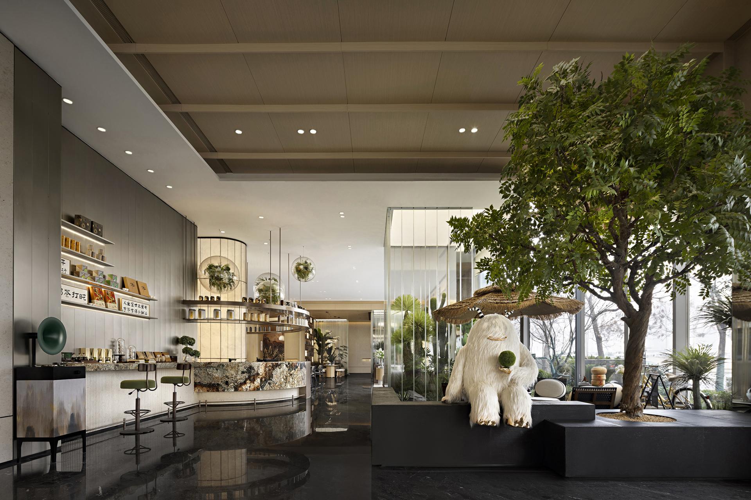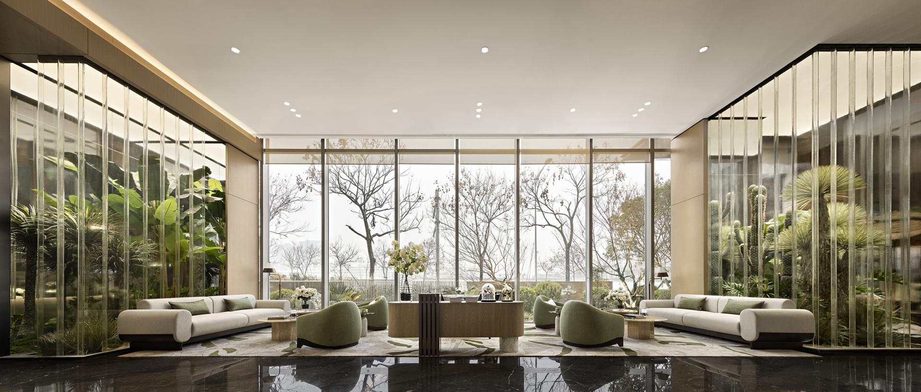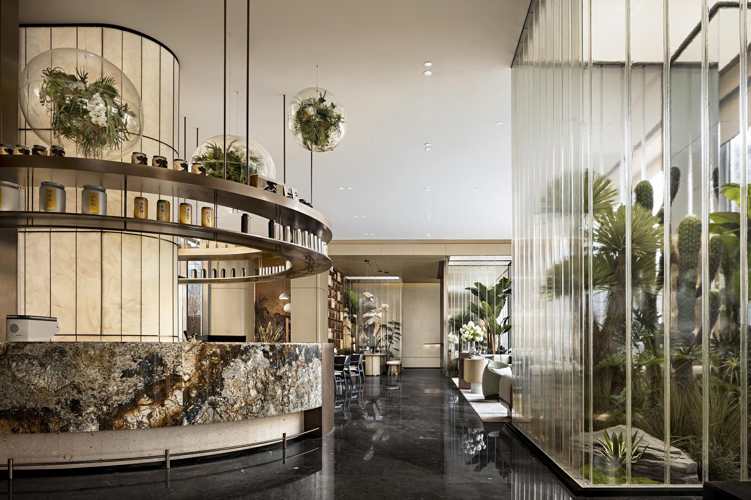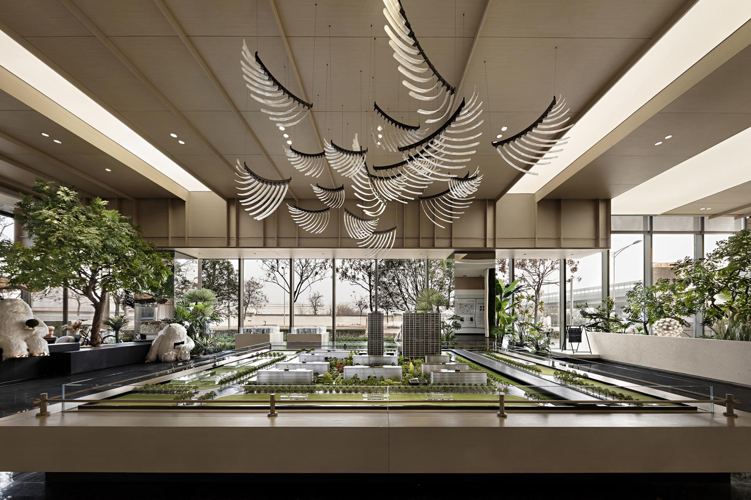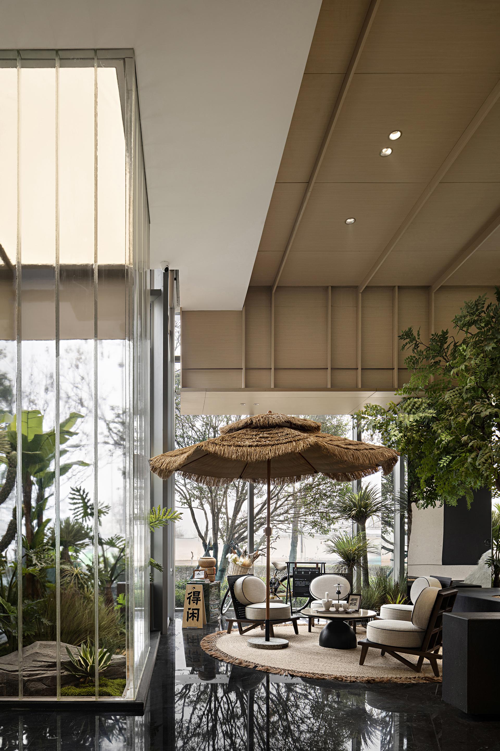2024 | Professional
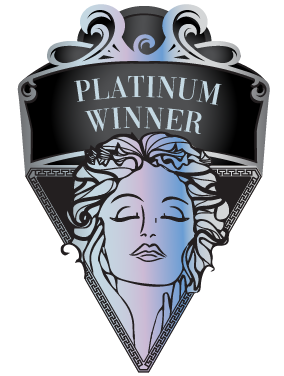
La Centrale
Entrant Company
Matrix Design
Category
Interior Design - Commercial
Client's Name
Xi'an Yangchen Real Estate Co., LTD.
Country / Region
China
The project is located in Xujiawan, Weiyang District, Xi'an, a place where there is a rich history and culture, but also the source of vitality for urban development. This project aims to create a high-end residential community with an international perspective, responding to the strategic positioning of Xi'an as a national central city. It is committed to building a future community that not only meets the needs of modern living, but also integrates multi-cultural life experience. With the core concept of future community, the project focuses on the three major themes: ecological symbiosis, humanization and digitalization, with the purpose to create a harmonious living environment. The design strategy is focused on meeting the needs of the main customer group aged from 31 to 45 years old, who pursue a high quality of life and have unique insights and requirements for the living environment. In terms of design concept, the project proposed the living atmosphere of free forest system, through indoor and outdoor green planting landscape, natural light and other methods, blurring the boundary both inside and outside and creating an ecological symbiotic living environment. At the same time, it integrates ancient furniture, green travel, community market and other life aesthetic elements, showing a modern and life style. The sales and service center serve as a gateway to the community, providing one-stop services such as reception, consultation and negotiation in terms of functional layout. The setting of art and culture space will enrich the cultural life of the community and provide multi-functional space such as art exhibition and cultural activities. As for the intellectual property, the project creates a unique image of a staghorn, which serves as the memory point of the project and enhances the recognition and affinity. Through interactive experience design such as staghorn and hide and seek’s map, customer's sense of participation and exploration are fully improved.
Credits

Entrant Company
Ningbo Jixiang Architectural Decoration Design Co., Ltd
Category
Interior Design - Hospitality


Entrant Company
Shenzhen Tecno Technology Co., Ltd
Category
Product Design - Telecommunications

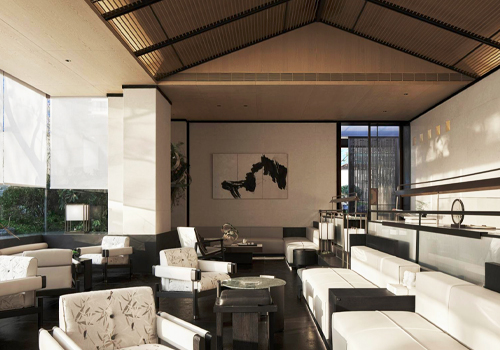
Entrant Company
ENJOYDESIGN
Category
Interior Design - Civic / Public

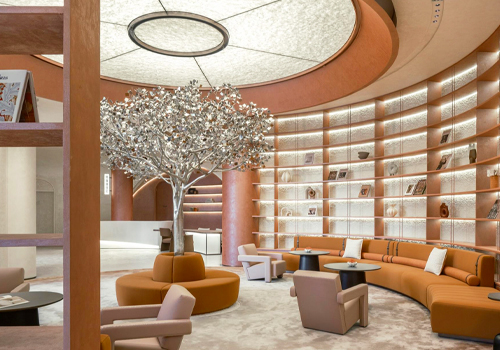
Entrant Company
ICON INTERIOR DESIGN LTD(GUANGZHOU)
Category
Interior Design - Living Spaces

