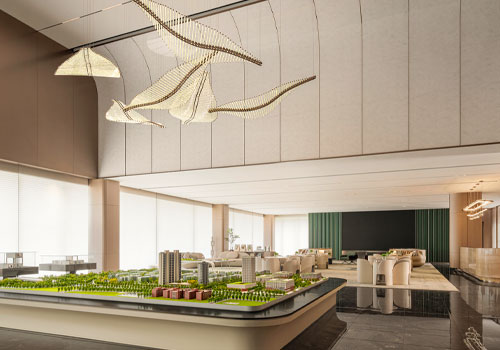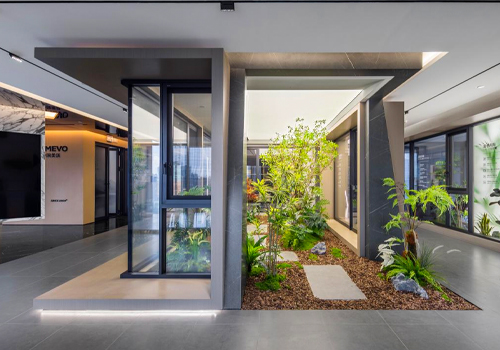2024 | Professional

Lingyin Cultural and Creative Pavilion
Entrant Company
Ondo Studio
Category
Interior Design - Retails, Shops, Department Stores & Mall
Client's Name
Country / Region
China
At the design's inception, the original store's lush branches and light interplay inspired us. Reflecting traditional Chinese architecture’s emphasis on central axis symmetry and spatial artistry, our layout follows this principle, using a rectangular flow to optimize the space.
Incorporating traditional wooden structures, we designed a flexible framework with mortise and tenon joints to partition and connect areas, balancing sales and storage needs. Red was chosen as the main color to create a distinctive cultural shop.
We focused on showcasing the variety of blind boxes and decorative items at the Lingyin Cultural and Creative Pavilion. A central long table and bridge were designed for this purpose. For indoor displays, perforated panels with traditional joinery replace conventional metal rails, providing a lightweight, precise display.
A large magnetic perforated board on the left allows for seasonal or holiday displays. The combination of perforated boards and metal grids meets various display needs, while washi paper elements simulate lantern textures, adding warmth.
A designated retail wall displays bracelets with horizontal supports and space for merchandise. The store's logo, placed above the entrance, is highlighted by layered red panels for a modern Chinese touch.
Our design emphasizes traditional craftsmanship, using wooden interlocking joints for storage instead of metal rails, merging artisanal techniques with contemporary design to honor traditional skills.
Credits

Entrant Company
Nature Times Art Design Co.,Ltd
Category
Interior Design - Mix Use Building: Residential & Commercial


Entrant Company
Shenzhen Totalfuture Technology Co., Ltd.
Category
Product Design - Hardware, Power & Hand Tools


Entrant Company
university of Pennsylvania
Category
Conceptual Design - Life Science


Entrant Company
Fortune Engineering & Consultants Limited/Unit Studio
Category
Interior Design - Office










