2020 | Professional
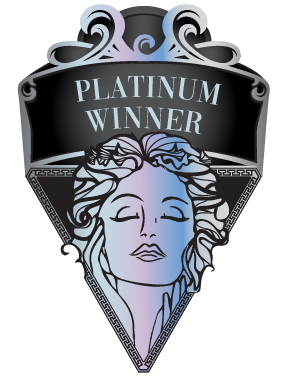
Fukang No. 1 City Hall
Entrant Company
HYN Design
Category
Architectural Design - Commercial Building
Client's Name
FUKANG GROUP
Country / Region
China
The project is a sales center. It has two floors, with the reception hall, property model display area, and rooms for training, negotiation and contract-signing on the first floor. The second floor, on the other hand, is the office area.
The main entrance is set back from the street, so as to introduce large areas of waterscape and greenery, forming a semi-open public landscape area.
Besides the main exhibition hall, the areas for negotiation and contract-signing, as well as the bathrooms, are all composed of different blocks. Even though there are variations in the volume, the plane layout is a coherent and fluent as an overall space. The different blocks ultimately merge into an organic whole under the cantilevered roof of steel structure erected from the ground.
In the spatial pattern, the project takes cues from the classic Chinese residence with five courtyards, and adopts design methods to make landscape views vary at each step. After passing through three spaces, a glass corridor leads to the fourth “courtyard” – the display area.
The display area is spacious and transparent since its high floor height and glass walls, well presenting the magnificence of a sales center. And the last one is a small courtyard. All in all, this layout makes the interior space get back to nature.
The entire building spreads around the courtyards. The walls of the building, along with the doors and windows of the glass curtain wall, correspond to the experiences of different functional areas. The solid interior walls combined with both decorative walls and glass doors and windows, form a linkage between reality and virtual. Large floor-to-ceiling glass realizes a natural transition between indoor and outdoor scenes. The partial penetration treatment allows rich variations of light and shadows, and makes the architectural landscape blend with each other.
Outside the hall, the natural layout of the “mountain” and water garden landscape, combined with the sunken atrium landscape enclosed by unique cloister-style structure in modern times, displays varying views from seasons.
Warm-toned wood and grey-white stone in the interior also set a tranquil tone for the spacious space.
Credits
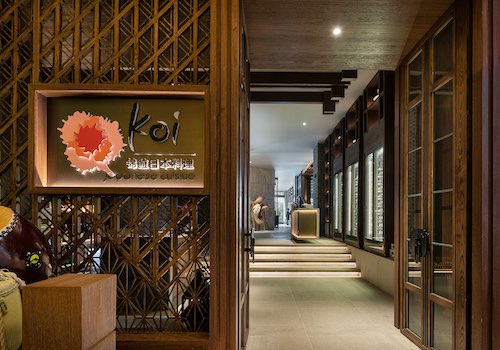
Entrant Company
TT DESIGN
Category
Interior Design - Restaurants

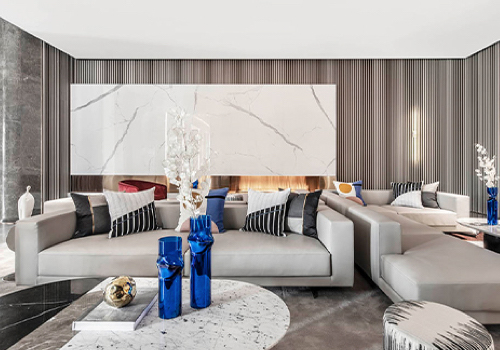
Entrant Company
GND N+ DESIGN & ACME CASA
Category
Interior Design - Showroom / Exhibit

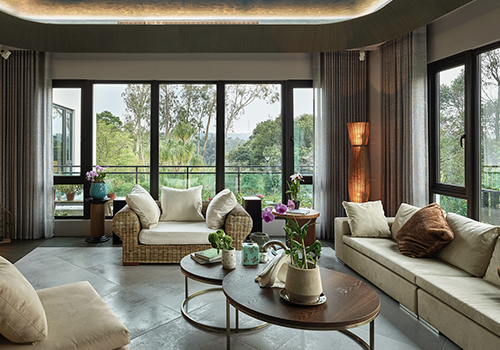
Entrant Company
ART X DESIGN
Category
Interior Design - Living Spaces

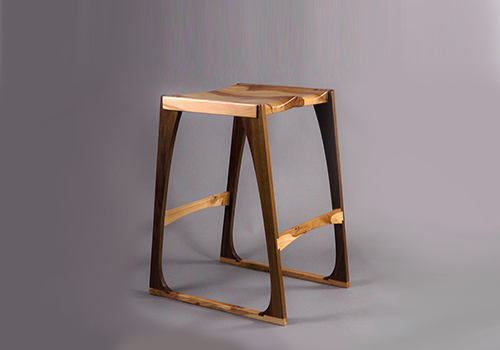
Entrant Company
Kodama Designs
Category
Product Design - Furniture









