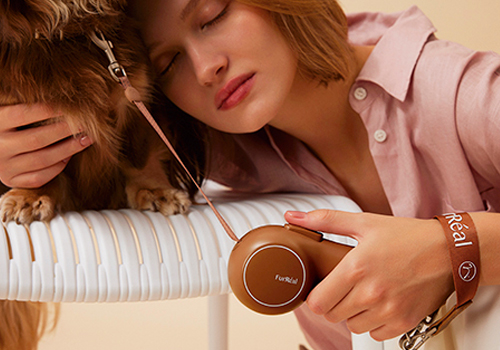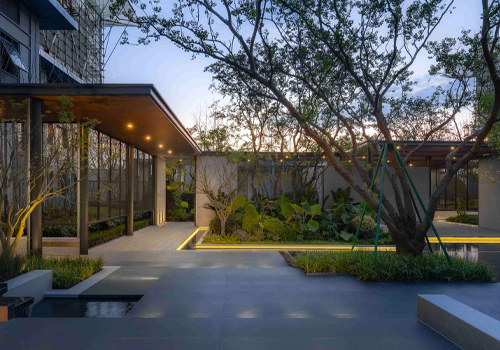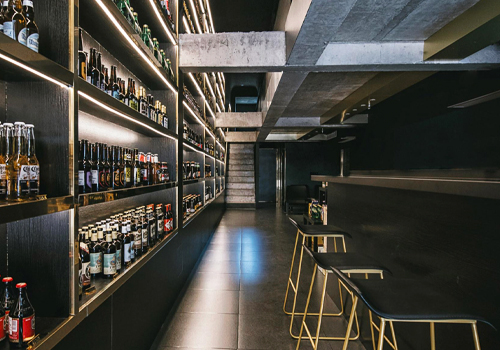2024 | Professional

Elaine's Bliss Spring
Entrant Company
Beijing SanZuo Spatial Art Design Co., Ltd
Category
Interior Design - Residential
Client's Name
Country / Region
China
The interior design of this guesthouse aims to provide an idealistic living experience, focusing on the detailed organization of architectural and experiential spaces, to create a multi-layered, functionally balanced, and scientifically optimized living environment. The design blends natural elements with modern aesthetics, offering residents a relaxed and welcoming experience.
In terms of spatial layout, the design thoughtfully considers the travel needs and habits of the guests. The living room, dining room, study, private hot spring, and bedroom are all carefully segmented, ensuring that each space retains its functionality while maintaining overall coherence. The flow and transition between different areas are emphasized, allowing for a natural connection between spaces, creating an expansive, comfortable, and well-lit environment.
For color and material choices, natural textures and soft neutral tones are used as the main palette, evoking a sense of simplicity and warmth. The furniture and decor are selected with a focus on environmental sustainability. In terms of lighting, low-blue-light, eco-friendly LED fixtures are chosen, and the layered design of the lighting scheme creates dynamic shifts in light and shadow. This approach adds depth and atmosphere to each area, aiming to create a healthy, comfortable, and naturally pure travel environment for the guests.
Credits

Entrant Company
Shanghai Zhenai Maoqiu Pet Products Co., Ltd
Category
Product Design - Animals & Pets (NEW)


Entrant Company
topscape
Category
Landscape Design - Residential Landscape


Entrant Company
SIZHENG I.D. Studio
Category
Interior Design - Commercial


Entrant Company
Shenzhen VanTop Technology & Innovation Co., Ltd.
Category
Product Design - Media & Home Electronics










