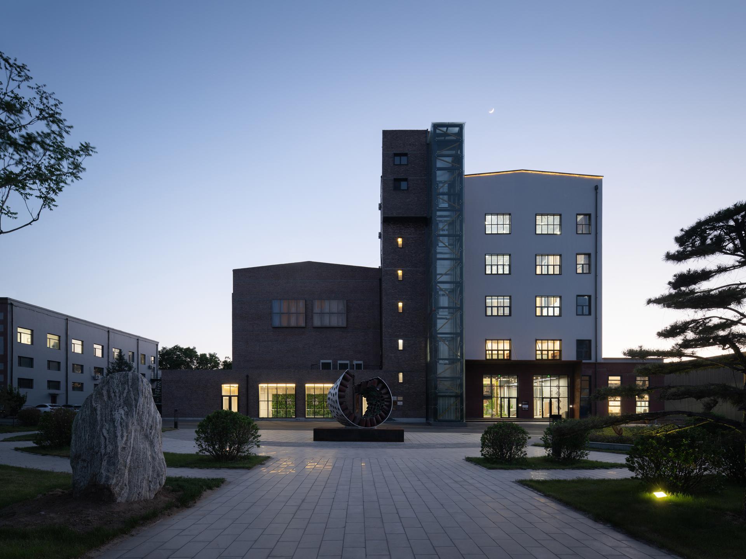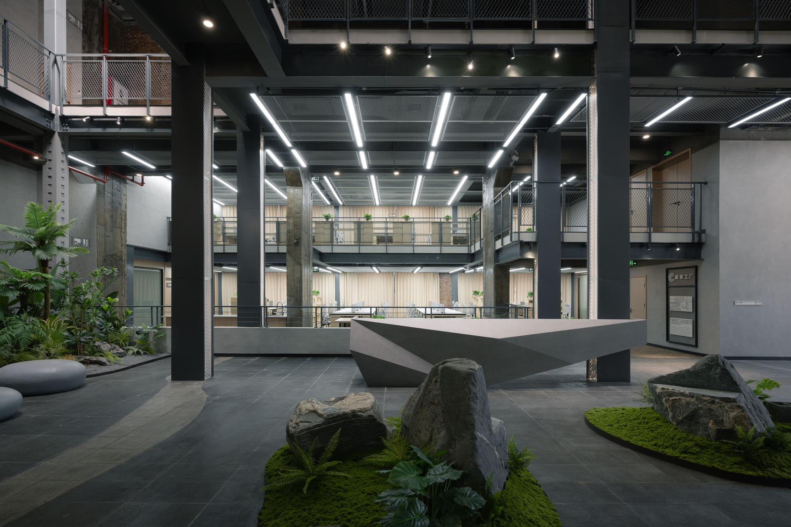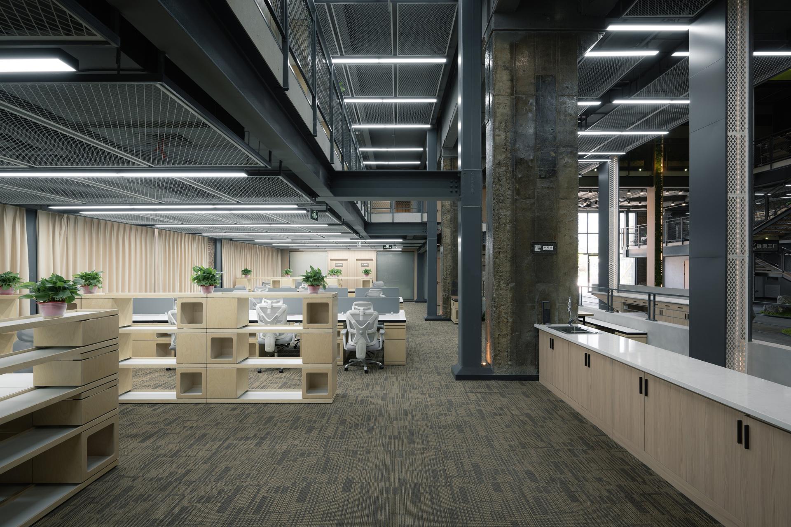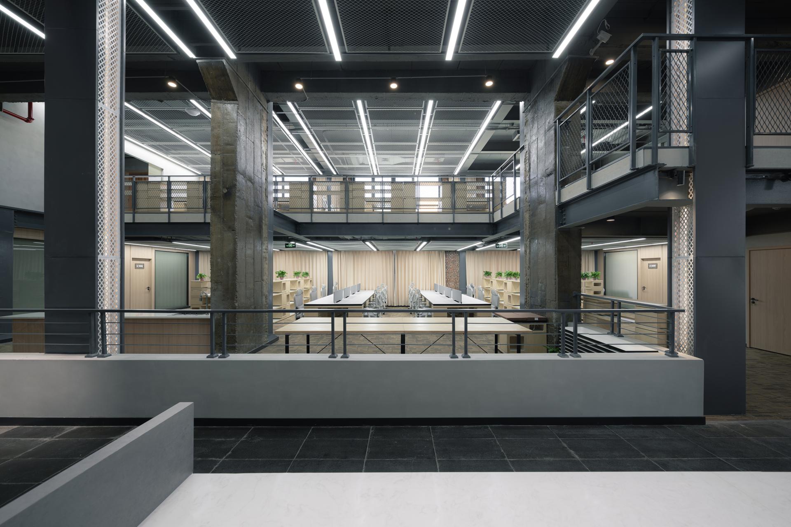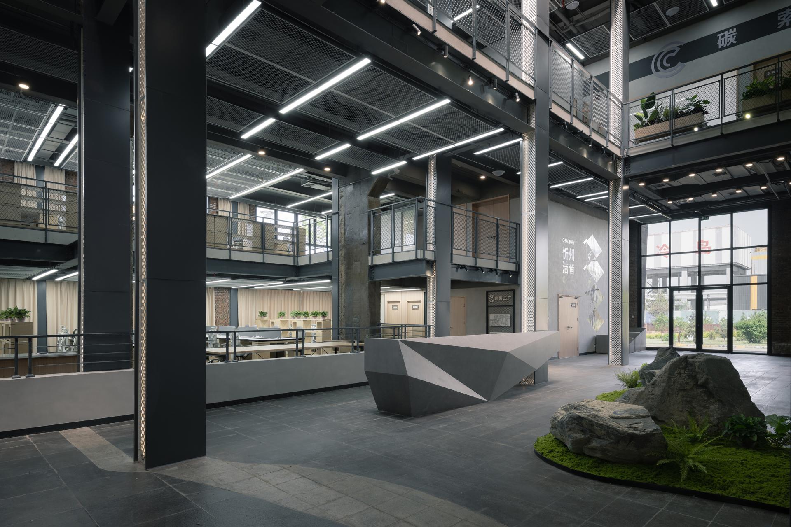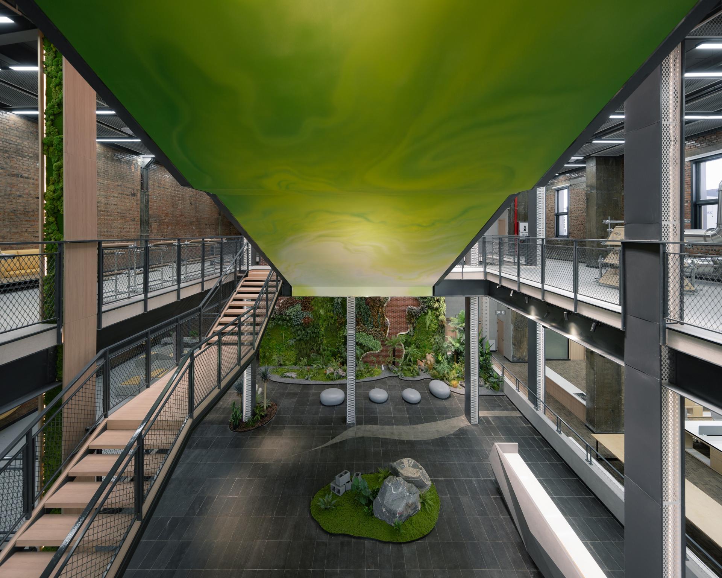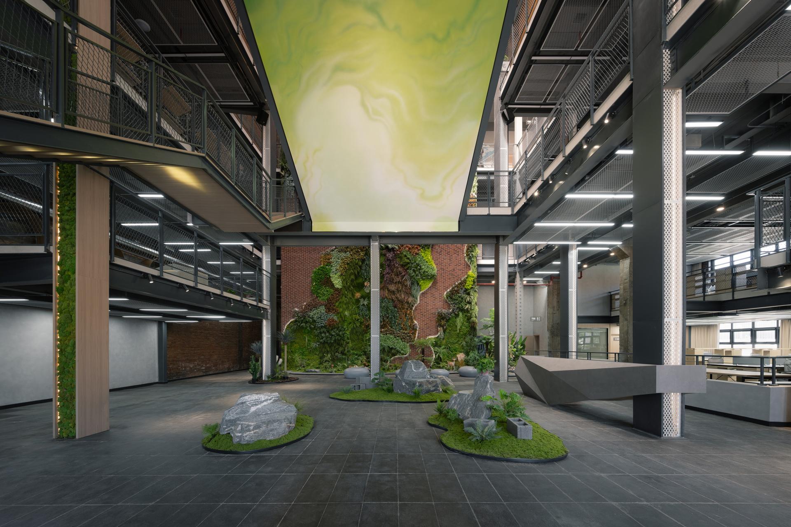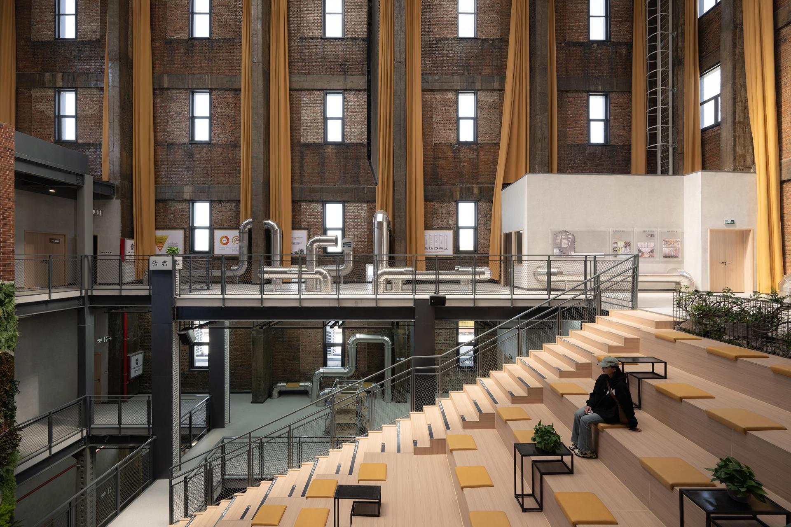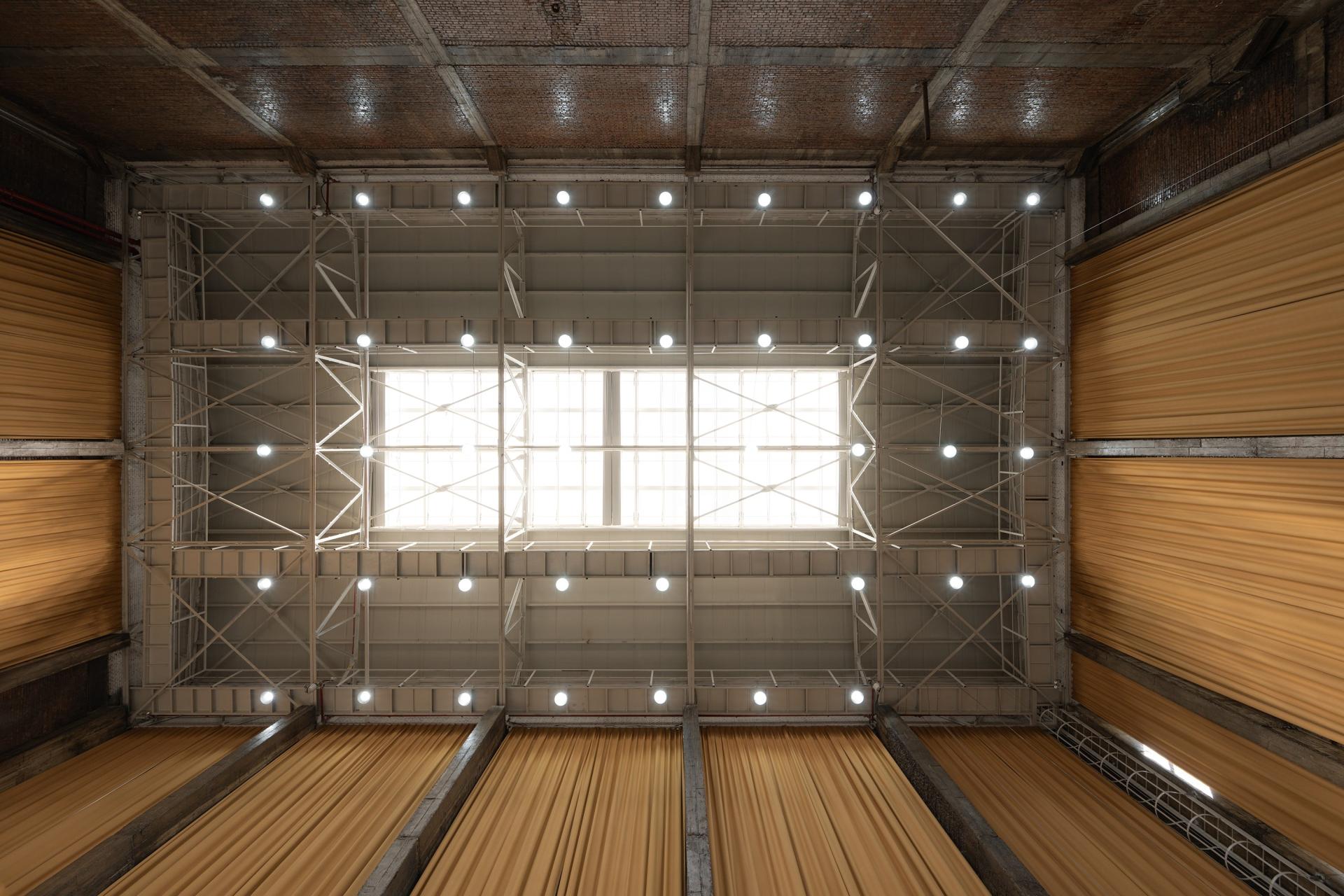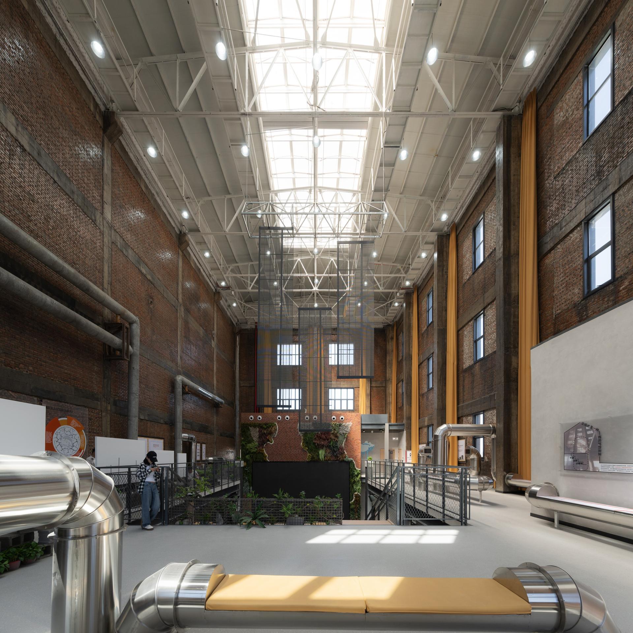2024 | Professional

C-FACTORY
Entrant Company
Gaia Architectural Design Co., Ltd
Category
Architectural Design - Factories & Warehouses
Client's Name
Country / Region
China
This project is a renovation of a factory, covering a total area of 2700 square meters. The old factory building formerly housed boiler production facilities, carrying the development history of the factory, leaving deep imprints and cherished memories, and witnessing the hard work and sweat of generations.
The design concept adheres to the principle of “reflecting the times, returning to simplicity and constancy,” aiming to preserve and reshape the overall memory of the old factory era. It retains the original structural and enclosure elements, emphasizing industrial aesthetics and the enduring historical charm. To meet new operational needs, three additional floors have been added. A central courtyard space has been crafted around existing structural columns, integrating vertical circulation spaces and surrounding public leisure areas, effectively enhancing production efficiency and the utilization of public spaces. The designers aspire to create a place rich in historical significance. Internally, the design focuses on creating elongated and transparent high-ceiling spaces, incorporating skylights to produce a diverse play of light and shadow, echoing the stories of time alongside the old brick walls. Improvements such as enhancing indoor environments, introducing green plant walls, and creating pleasant rest zones contribute to a more comfortable spatial experience. The design not only prioritizes functionality and aesthetics but also embodies respect for and continuation of historical culture, injecting new vitality and charm into the Factory.
Credits
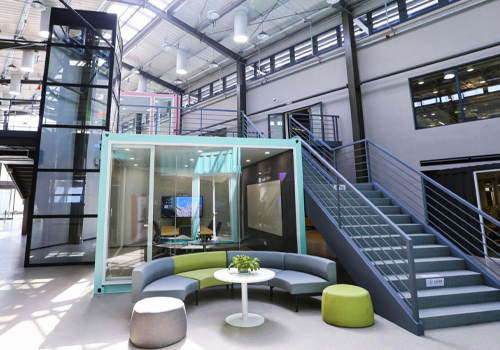
Entrant Company
EPD Design & Alibaba Group
Category
Interior Design - Renovation

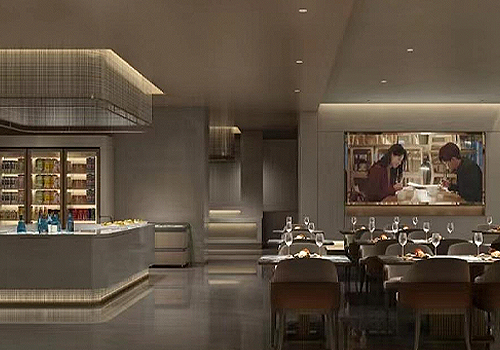
Entrant Company
Xiong Shuibo/Nanchang Yatai Space Design Engineering Co., Ltd.
Category
Interior Design - Leisure & Wellness


Entrant Company
Xi'an Wosiyuan Exhibition Planning Co., Ltd.
Category
Interior Design - Stage

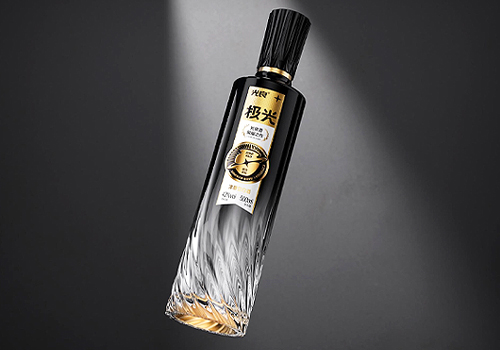
Entrant Company
Sichuan Guangliang Wine Industry Co., Ltd.
Category
Packaging Design - Wine, Beer & Liquor

