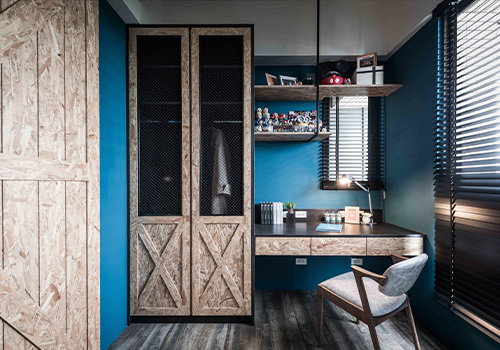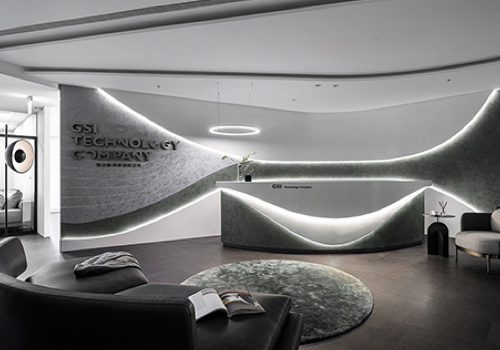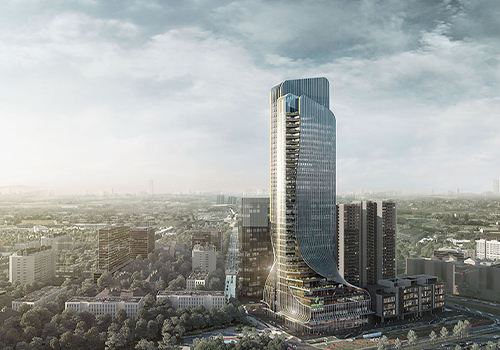2020 | Professional

Light box
Entrant Company
Fun Space Interior Design
Category
Interior Design - Residential
Client's Name
Country / Region
Taiwan
The residential refurbishment project Light Box is conceptually rooted on the representation of light, building a floating cubic unit that is glowing right in the center of the space. Equipped with functional gears including a pull-down standard double bed, this room with various of forms is defined by what it is used for at the moment. In this finite 76 square meters space, numerous of possibilities lies within to fully utilize every inch of it.
The design concept is inspired from several distinguishable traits of the homeowner - an IT engineer, a bio-lover, and a faithful Christian. Naturally, the image of a floating light becomes the design essence that fits the religious family. Also, the palette of blue, black, and shades of grey is hand-picked to create a futuristic tone that matches professional background of the owner.
To build an airy, light-weighted, and sleek interior that fits the profile, the designer massively depends on semi-open techniques and transparent materials, combining with customized wood frames to lift up both the multifunctional room and the main bedroom. The hollowed-out bottom is designed for cable arrangement, yielding a tidy look on the outside.
The project highlight is the multifunctional room Light Box floating right in the center of the space. Equipped with various of mechanisms, this room can be a workout room, a washitsu to accommodate guests, a guestroom to stay over, and even an extension of the living room. There are ceiling-mounted durable hooks for TRX training, and the floor-to-ceiling mirrored wall for dancing can be flipped down to set up the standard double bed. The lifting washitsu table can host up to 8 people comfortably.
Functionality is paramount in this project, and the space limitation makes it the biggest challenge to overcome. For instance, the original main bedroom was split into half horizontally just to accommodate the demanded dressing room. With precise calculation and execution, both activity areas of the upper and lower level are with sufficient height to stand up fully with no constraint.
Credits

Entrant Company
EVBox
Category
Product Design - Energy Products & Devices


Entrant Company
Nini House Interior Design
Category
Interior Design - Residential


Entrant Company
Fullhouse Interior Design Co., Ltd.
Category
Interior Design - Office


Entrant Company
GWP Architects
Category
Architectural Design - Mixed Use










