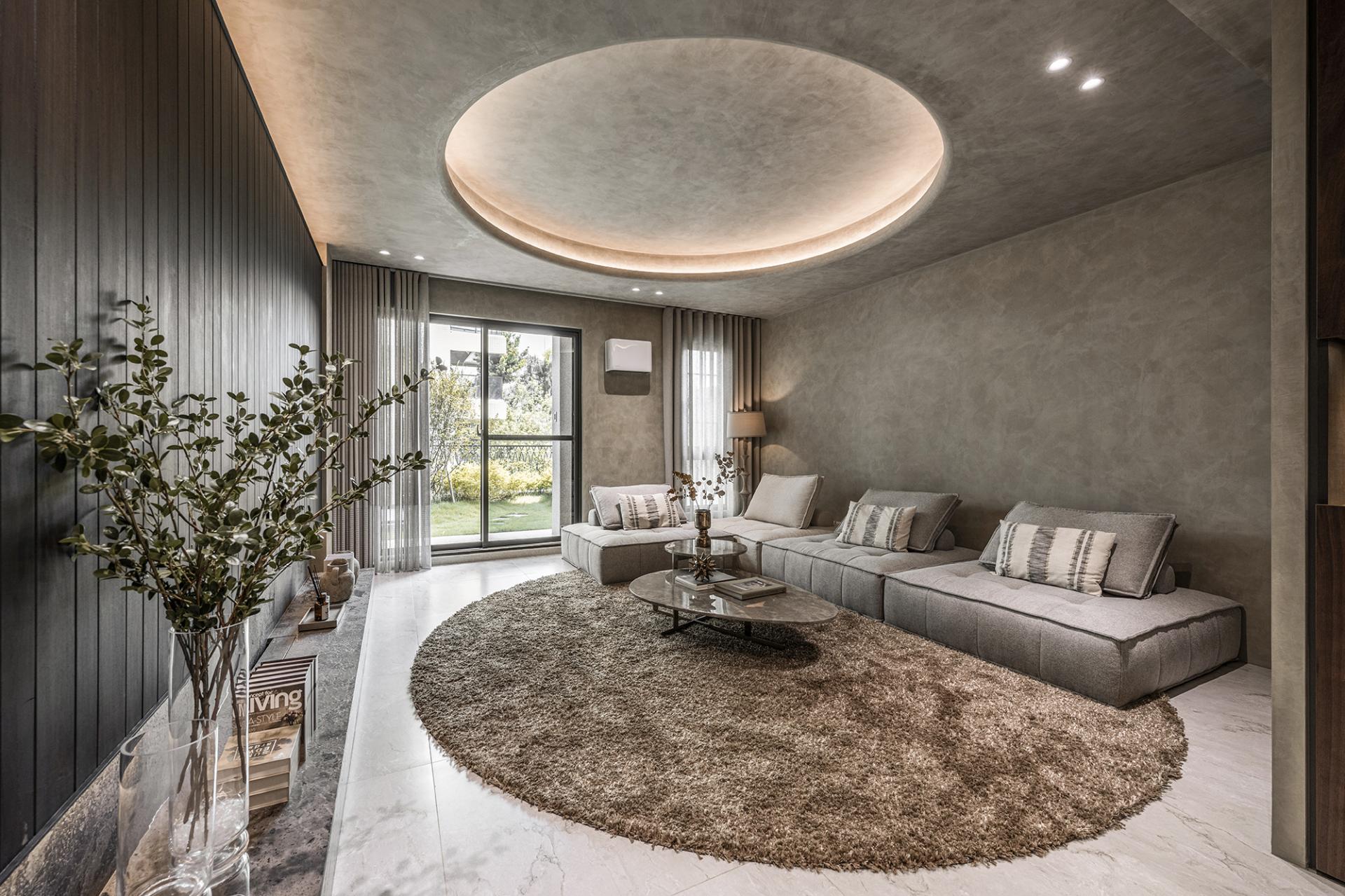2024 | Professional
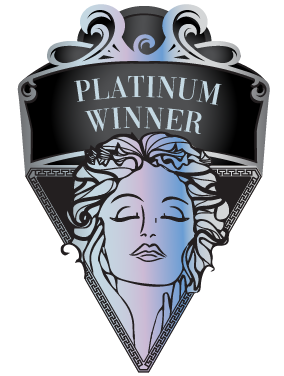
Natural Sculpture
Entrant Company
YILE DESIGN
Category
Interior Design - Living Spaces
Client's Name
HETMAN ARCHITECTURE BUSINESS
Country / Region
Taiwan
A brand-new five-story elevator villa in southern Taiwan features a "narrow front and deep length" layout. The interior design minimises decorations, instead using unique paint textures to create a distinctive spatial language. This is combined with exquisite, stylish furniture and soft furnishings, blending simplicity with a delicate texture to create an energy-efficient, movable home environment.
The rear of the first-floor garage serves as the starting point of the "home" entrance. This area is designated as the residential reception hall, with a bar as the focal point, combined with comfortable double seats to create an elegant and refined public space. It acts as a transitional area upon entering the home. This space can be used for daily social interactions and receptions, and when there are many visitors, it can also serve as an area for crowd management.
Ascending the staircase, the second floor features an open-plan living and dining area along with the kitchen, forming the main public activity space. The walls and ceiling are coated with a special grey-toned paint, complemented by dark wood and stone textures inlaid with different materials. The interior also includes meticulously crafted rattan furniture and artistic wall hangings, connecting local craftsmanship and creating a natural, earthy atmosphere.
Starting from the third floor, the private area mainly consists of bedrooms. Continuing the refined, nature-inspired texture of the public area, the aim is to create a warm and inviting home atmosphere. The special paint finish on the headboard wall is divided by L-shaped rounded corners with embedded light strips, allowing light to subtly emanate from the rough surface, showcasing layered dimensions. Additionally, the simple European vintage-style furniture and potted green plants are deliberately used to evoke the ambiance of a charming estate in the warm regions of southern France.
By translating the rustic native elements into a refined modern language, the space's textures and stylish furniture become the focal points of the home environment. This approach creates a sense of harmony in the living space, embodying a natural atmosphere and conveying the warmth that a home should have.
Credits
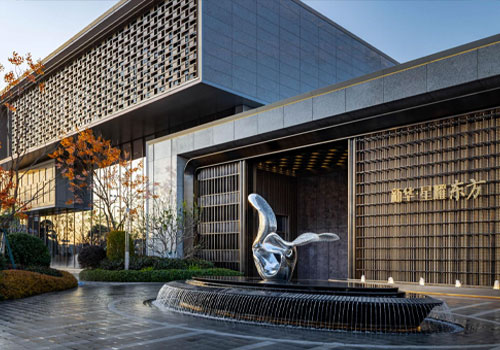
Entrant Company
Hangzhou MUSUN Landscape Design Co., Ltd
Category
Landscape Design - Open Space Design

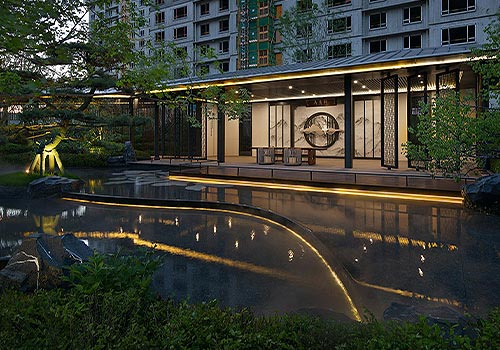
Entrant Company
Xi'an Lucas Landscape Planning and Design Co., Ltd.
Category
Landscape Design - Residential Landscape

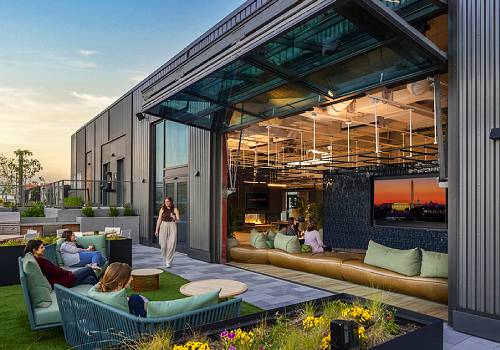
Entrant Company
CBT
Category
Interior Design - Living Spaces

![MUSE Design Awards - aMEI [ ASMR ] World Tour](upload/entry/thumb/1709886615_thumb_219326.jpg)
Entrant Company
YASSS! Entertainment Production
Category
Conceptual Design - Entertainment

