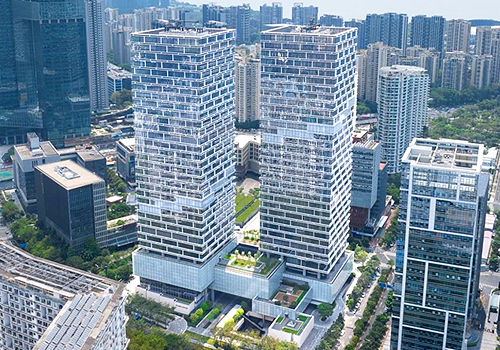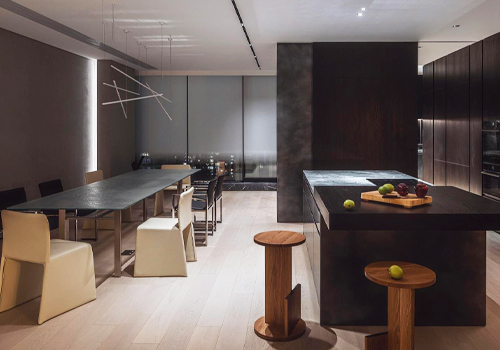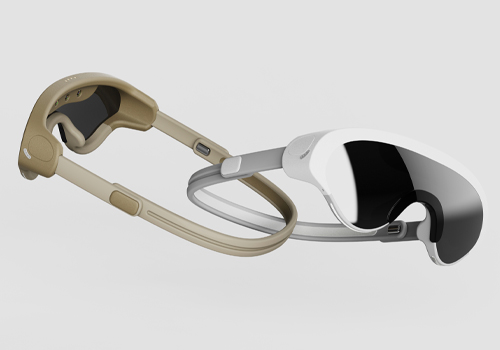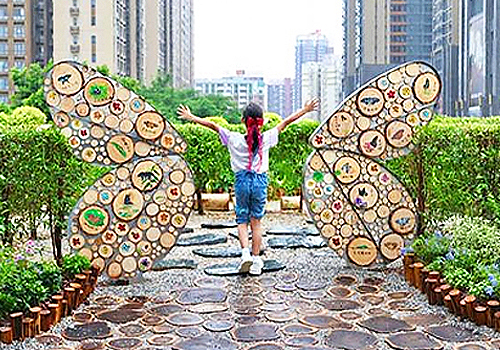2024 | Professional

The Origin
Entrant Company
XiaoBu Interior Design
Category
Interior Design - Office
Client's Name
Country / Region
Taiwan
The gentle warmth of natural sunlight streams through expansive French windows, casting a serene glow. Within the airy picture, defined by wood grain patterns and pristine white surfaces, crisp lines trace the contours of a workspace designed for comfort and clarity. This minimalist aesthetic serves as a canvas, brilliantly sparking a ripple of creativity that knows no bounds.
At the heart of this open-plan interior design office lies the philosophy of “freedom and diversity.” Employees are encouraged to choose their preferred workstations, personalizing their spaces with touches of individuality. The dedicated material library and workshop offer quiet retreats for ideating and bold experimentation, where each step forward brings the vision of a dream space closer to reality.
By integrating expansive French windows into the building’s original open façade, this design masterfully introduces natural light, amplifying the ambiance of brightness and relaxation. The open-plan layout and transparent glass partitions ideally achieved an uninterrupted flow of light and atmosphere. Designers are encouraged to choose their ideal workstations, whether indulging in refreshments at the office island, working independently in private meeting rooms, or collaborating at communal tables in the main office area, thus embracing diverse working styles while fostering creativity and inspiration.
In this renovation of an old house, the ceiling’s exposed piping is preserved for ease of maintenance, complemented by a clean, refined finish. The interior design embraces a harmonious palette of pure white and wood grain, yet brimming with energy under the soft embrace of natural sunlight, artfully creating a cozy and active office environment. The judicious use of materials and forms cleverly leaves the negative space, paired with adaptable track lighting, empowers the designers to continually adjust and personalize the décor, infusing the space with their unique personalities and aesthetic sensibilities.
The office area features communal tables instead of individual desks, with full-height cabinets on the surrounding walls for personal storage. A dedicated storage area nearby holds numerous material samples, keeping the primary workspace neat and organized while allowing designers to explore material combinations in a quiet setting.
Credits

Entrant Company
CAPOL
Category
Architectural Design - Office Building


Entrant Company
URBANobject
Category
Interior Design - Residential


Entrant Company
Rustin Pan, Yingqian Zhu, Hanyang Yan, Jing Wang, Yao Li, Yongshang Jiao
Category
Conceptual Design - Gaming, AR & VR


Entrant Company
Shenzhen Dream Ecoland Landscape Co., Ltd
Category
Landscape Design - Garden Landscape
