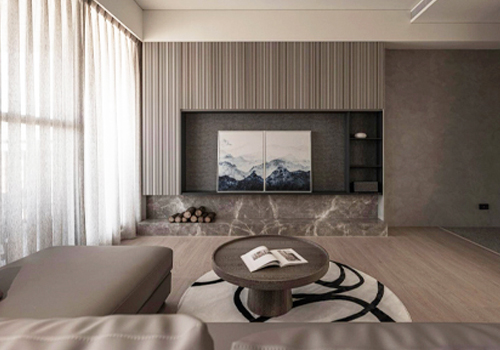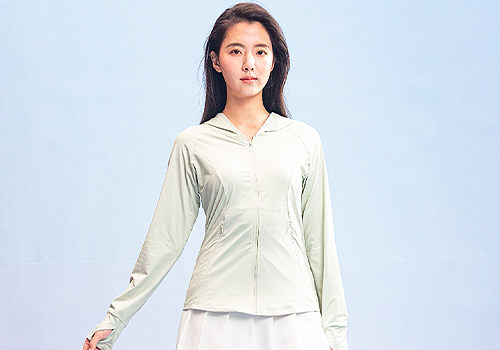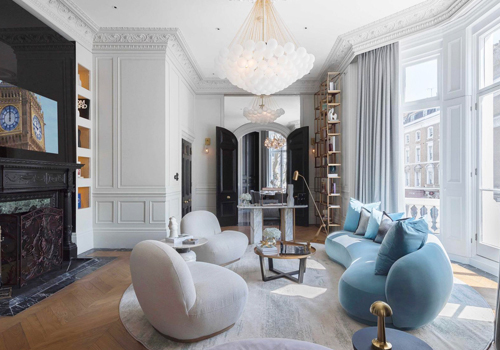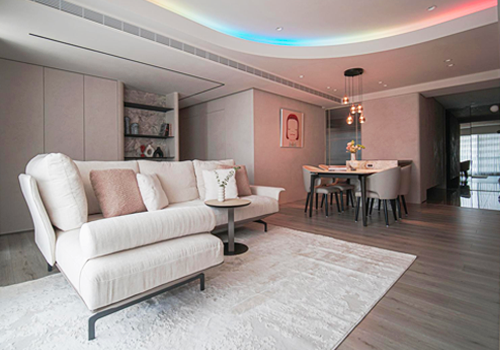2024 | Professional

Whispering Glow, Smoothing Flow
Entrant Company
CIAO TIAN Interior Design
Category
Interior Design - Beauty Salon
Client's Name
Country / Region
Taiwan
Morning light filters through delicate drapery, casting a silvery mist that gently caresses every refined corner of the space. The harmonious interplay of soft light and shadow across the cool gray-white walls evokes a profound tranquility. Nearby, the subtle veining of the marble countertop silently narrates the passage of time, bringing a pure and calm ambiance. Thoughtfully positioned, meticulously crafted artworks imbue the space with an understated sophistication. Beneath the soft glow of the lighting, the body is enveloped in a cocoon of comfort while any lingering restlessness gradually dissolves, leaving serenity and contentment behind.
When a customer-centric philosophy converges with the design principles of Cleanness, Speed, and Efficiency, the team skillfully employs a soft gray-white palette to craft a refined and professional aesthetic for cosmetic medicine environments. Thoughtfully integrating greenery as vibrant accents, they breathe life into the space, imbuing it with a sense of vitality and a natural essence. The interplay of sleek linear elements, perfectly setting off graceful archways, introduces fluidity and visual enlargement, softening the traditional seriousness of a clinical setting while exuding modern sophistication and elegance. The ceiling’s lightweight steel framing emphasizes the linear design, while the artistic wall finish delicately presents a warm sheen, embodying a seamless fusion of eco-friendliness and aesthetic allure.
This project embraces a light color palette, artfully combining cool-toned artistic wall coating with simulated stone finishes to introduce rich texture while softening the inherent coldness of stone. The combination of warm-toned central lighting, linear fixtures, and layered indirect illumination creates a harmonious ambiance, gently delivering comfort and refinement. The thoughtfully balanced cool and warm tones and the distinctive design concept elegantly express the brand’s dedication to meticulous detail and client care.
This project features a thoughtfully layered layout, strategically organizing the reception area, treatment rooms, and VIP suites to ensure a clear, smooth moving flow and enhance the customer experience. The design effectively prevents overlapping circulation between different areas, maintaining high service quality.
Credits

Entrant Company
WeiDing Design & Juàn Living
Category
Interior Design - Residential


Entrant Company
Jiangsu Qingwai Technology Co., Ltd.
Category
Fashion Design - Safety & Protection


Entrant Company
The Eav's Group
Category
Interior Design - Residential


Entrant Company
Orange Design
Category
Interior Design - Residential










