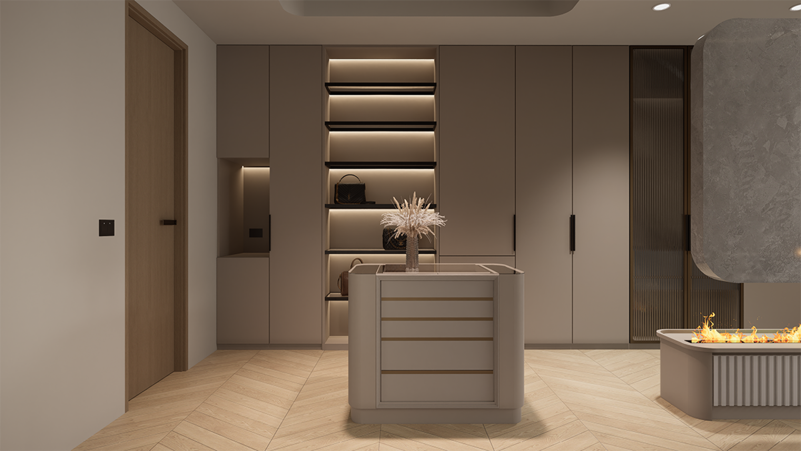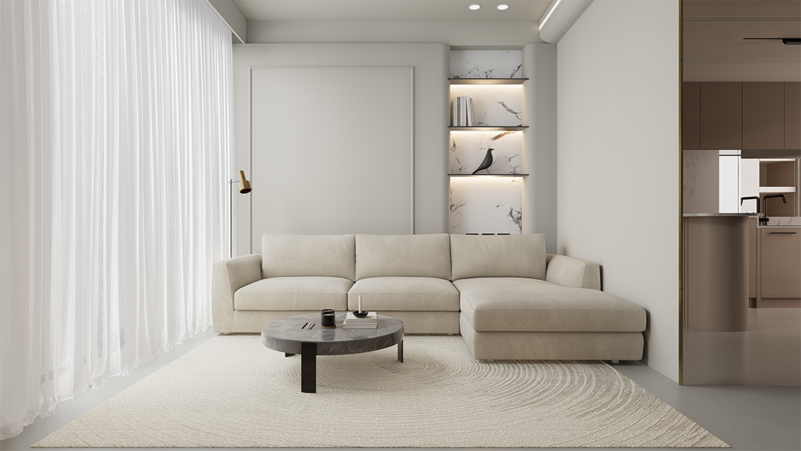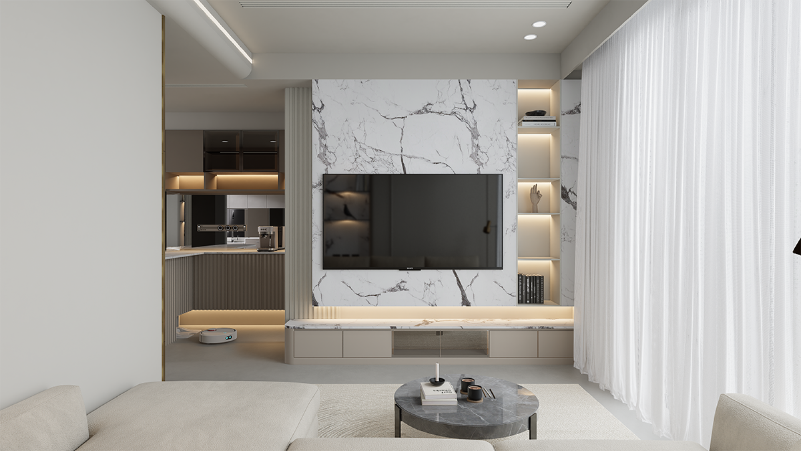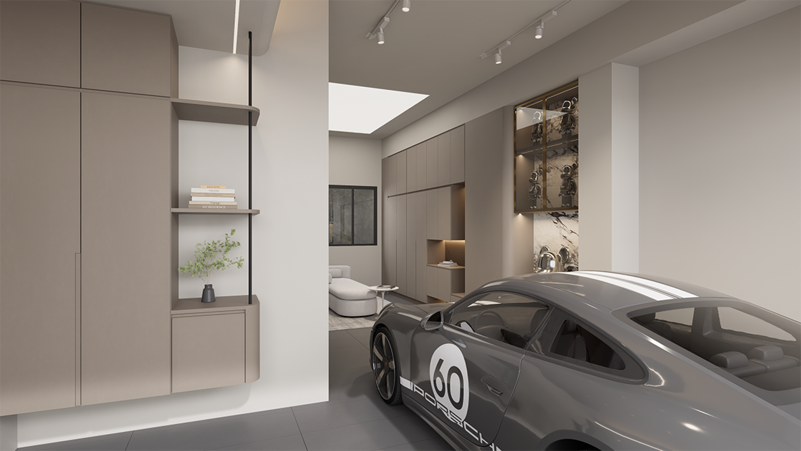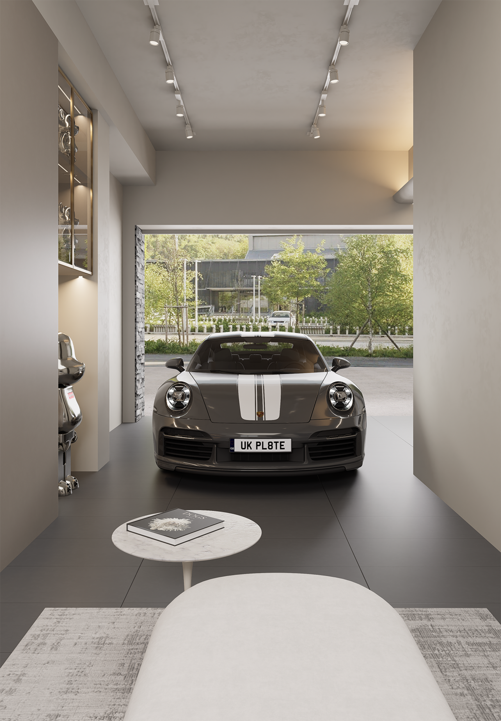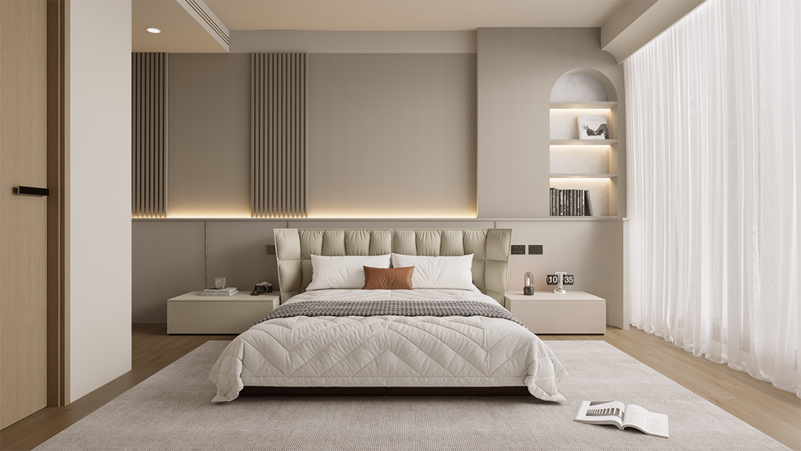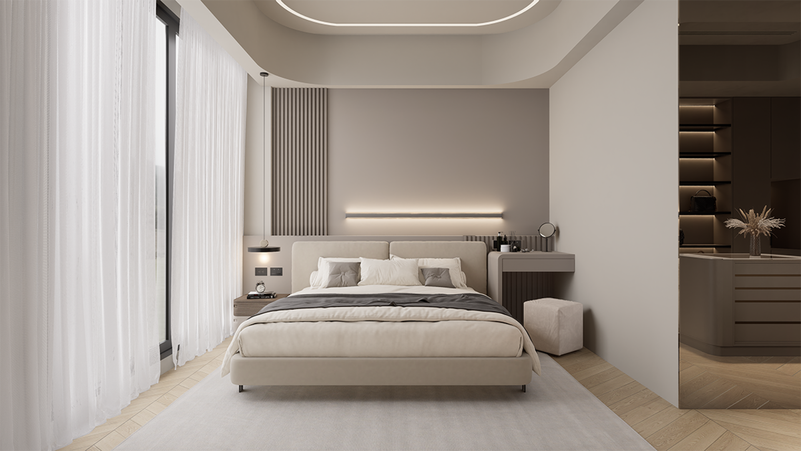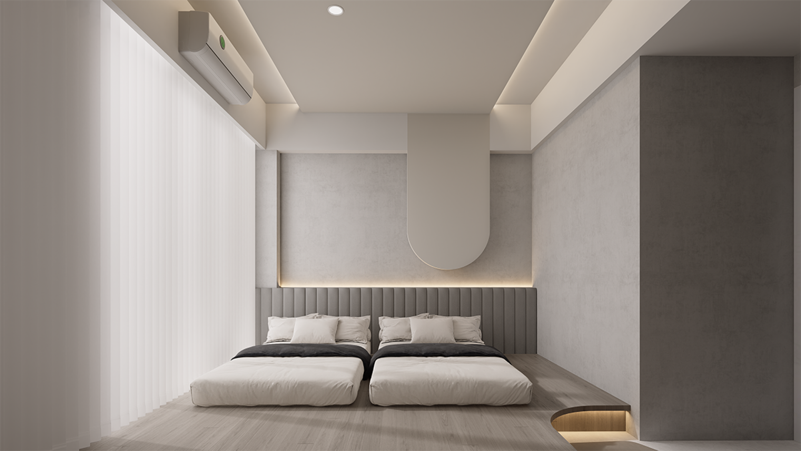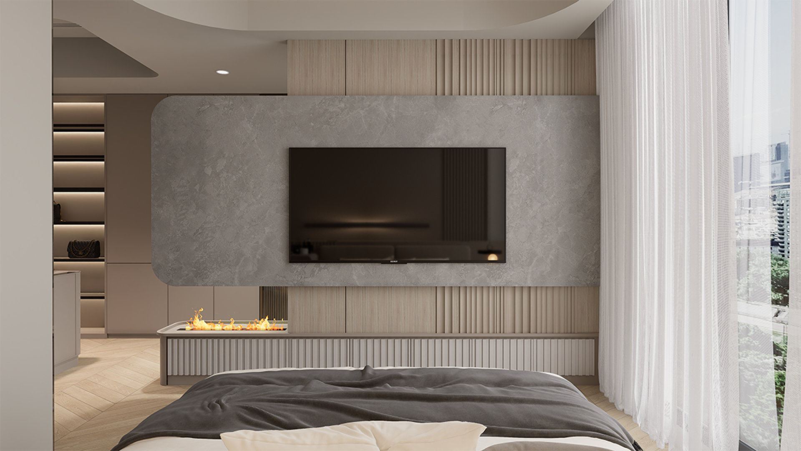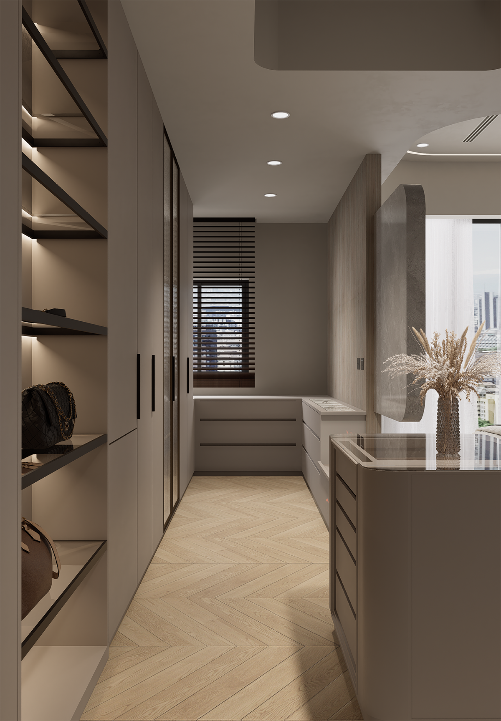2024 | Professional

Embrace the Circular Flow
Entrant Company
SHENG YU CHI
Category
Interior Design - Residential
Client's Name
Country / Region
Taiwan
This unique residential complex spans five stories and features an open-air design. The owner's emphasis on the material and design of the decoration has resulted in a modern light luxury style, characterized by exquisite building materials that create a delicate and elegant texture. The designers have incorporated inverted circles and curved shapes throughout the space, not only to enhance safety by reducing the chance of collision injuries but also to soften the sharpness of straight lines. Moreover, the inclusion of a variety of cabinetry settings provides ample and flexible storage space. The careful arrangement of the layout, along with the selection of materials, lighting, and environmentally friendly equipment, seamlessly integrates the functions of modern life, offering residents a happy home that is both aesthetically pleasing and practical.
The living room on the second floor is adorned with warm, earthy tones and sophisticated materials, creating a serene and refined visual ambience. As for the master bedroom on the fourth floor, it boasts a spacious open layout, providing ample room for the homeowner and his wife to move about freely. The centerpiece of the room is a crackling fireplace, which lends a welcoming and snug atmosphere to the space. Although the overall design appears unassuming, it incorporates numerous considerations for hygiene, functionality, and safety. In response to the heightened concern about infectious diseases, the residence is outfitted with cutting-edge dehumidification and water purification systems, along with full heat exchangers, ensuring a comfortable and health-conscious indoor environment. Furthermore, the designers have eschewed traditional pendant lights in favor of energy-efficient LED strip lighting, which not only minimizes energy consumption and carbon emissions but also imparts a gentle and inviting glow to the surroundings. Finally, the floor-to-ceiling windows on each floor invite an abundance of natural light and warmth into the living spaces, further enhancing the overall ambiance.The conventional underutilization of the lobby space in residential buildings, primarily designated for a reception desk and mail management, prompted a rethinking of its functionality.
Credits
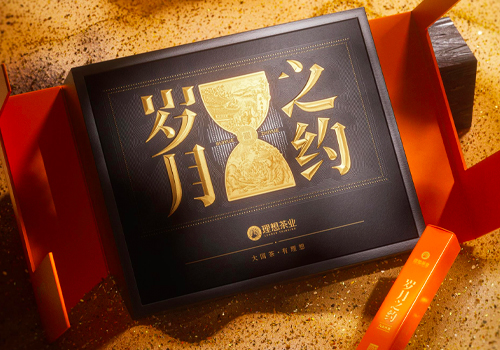
Entrant Company
VERTICAL DESIGN
Category
Packaging Design - Retail

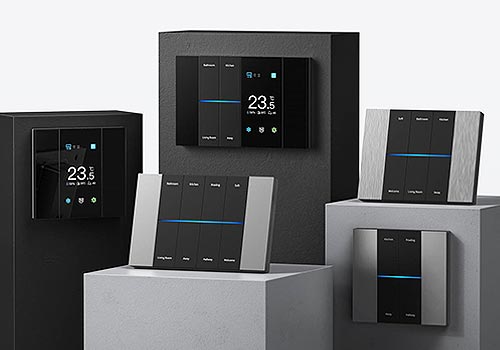
Entrant Company
Zhejiang Yimo Intelligent Technology Co., Ltd.
Category
Product Design - Switches, Temperature Control Systems

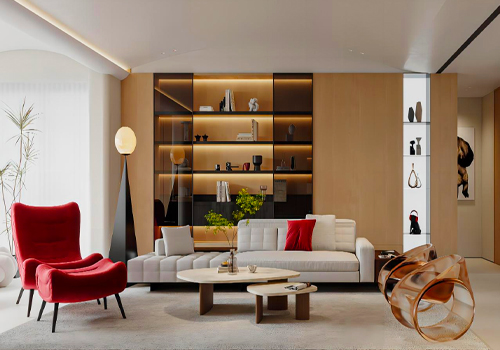
Entrant Company
yuanchuang DESIGN
Category
Interior Design - Residential


Entrant Company
OuDelight inc.
Category
Lighting Design - Art (Interior & Exterior Lighting)

