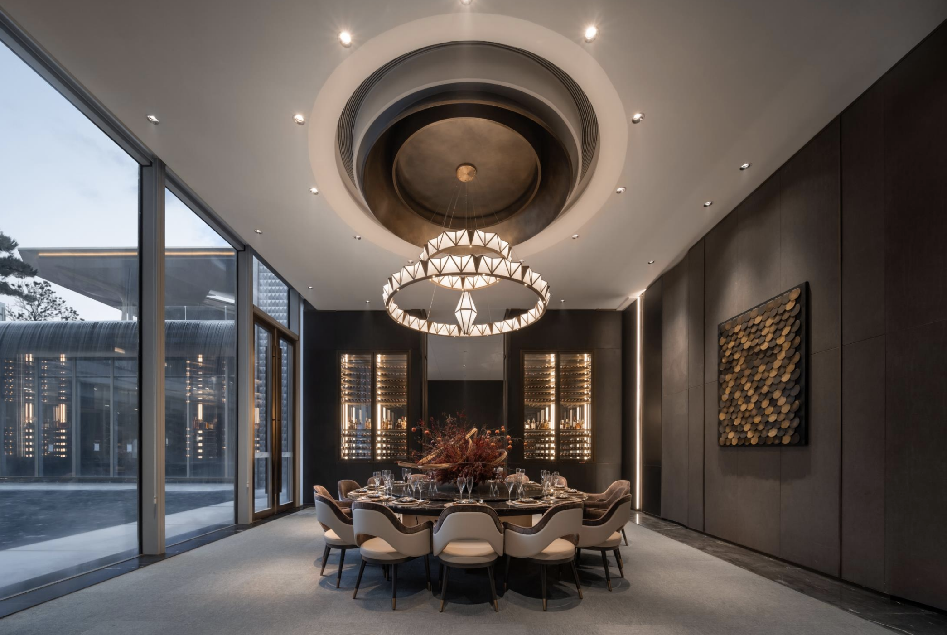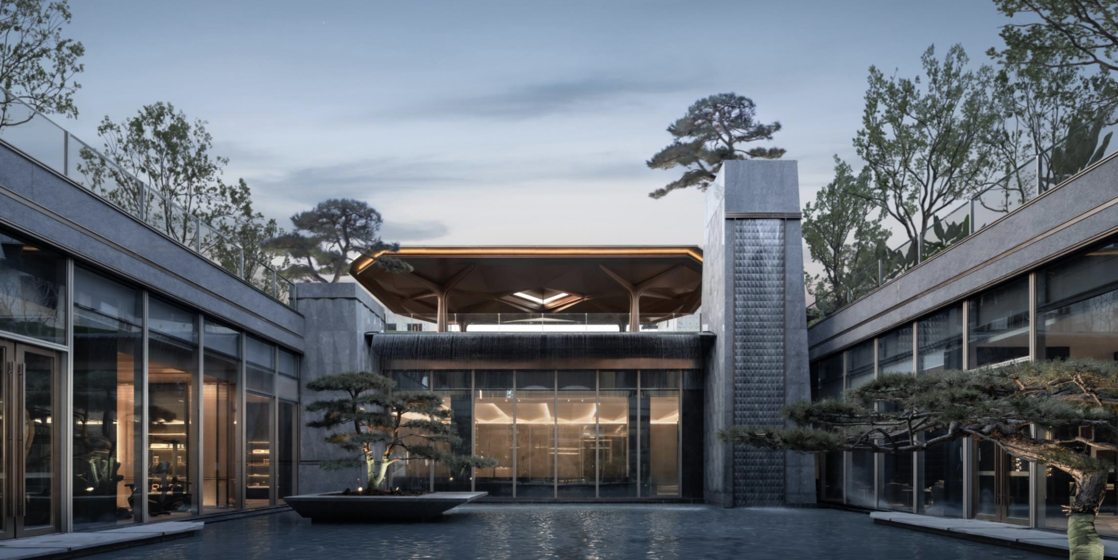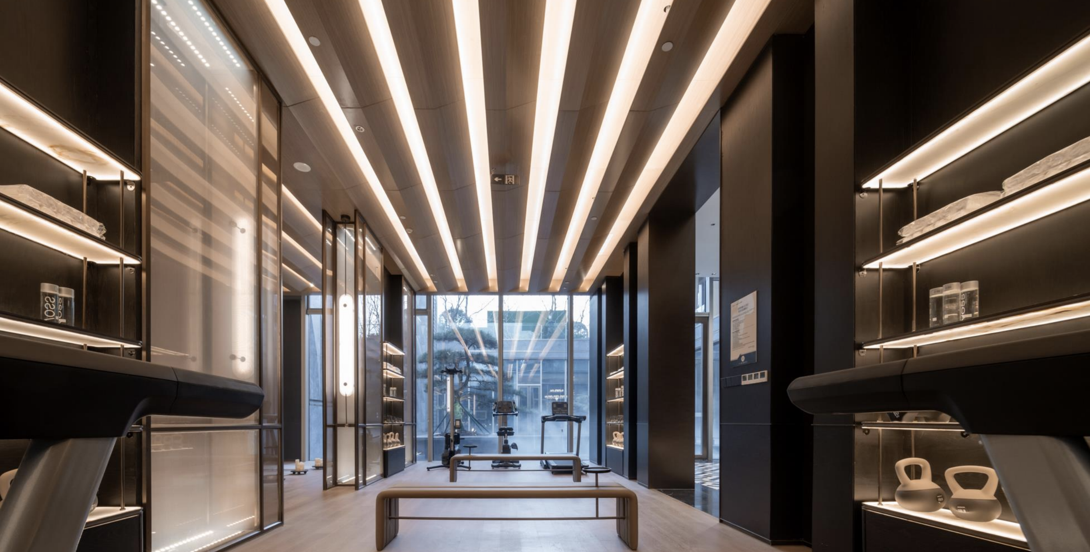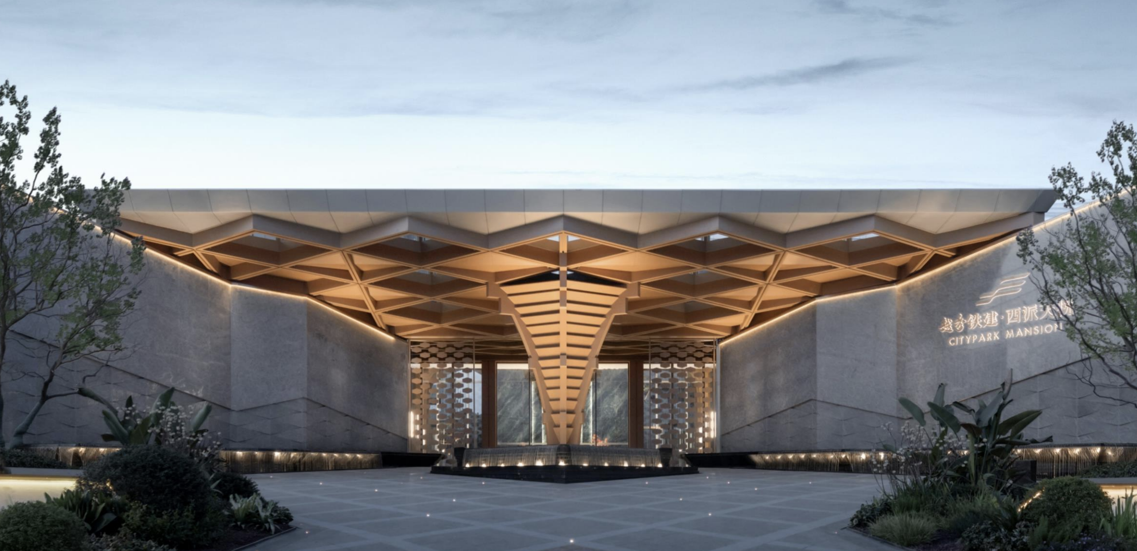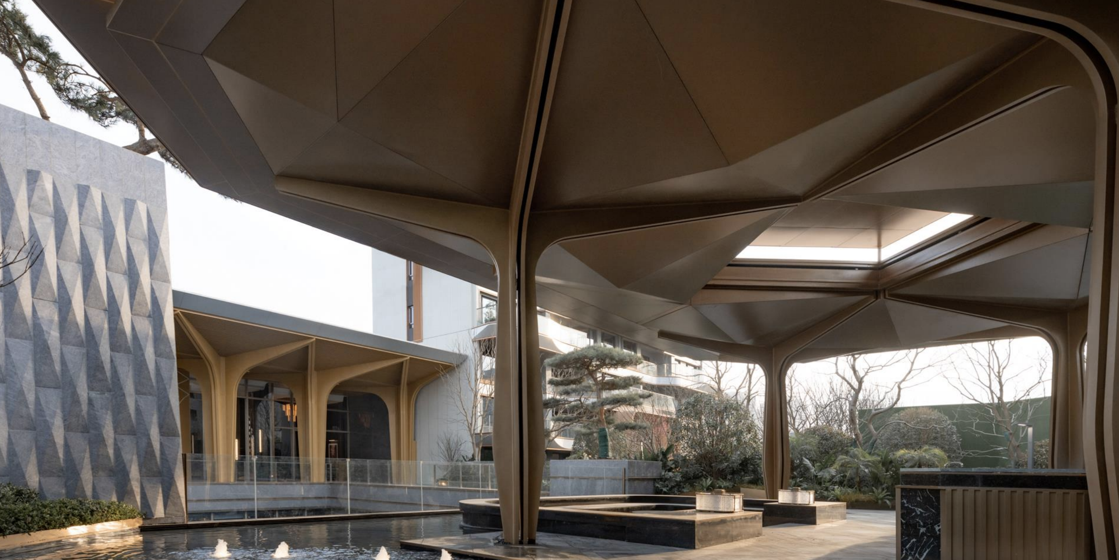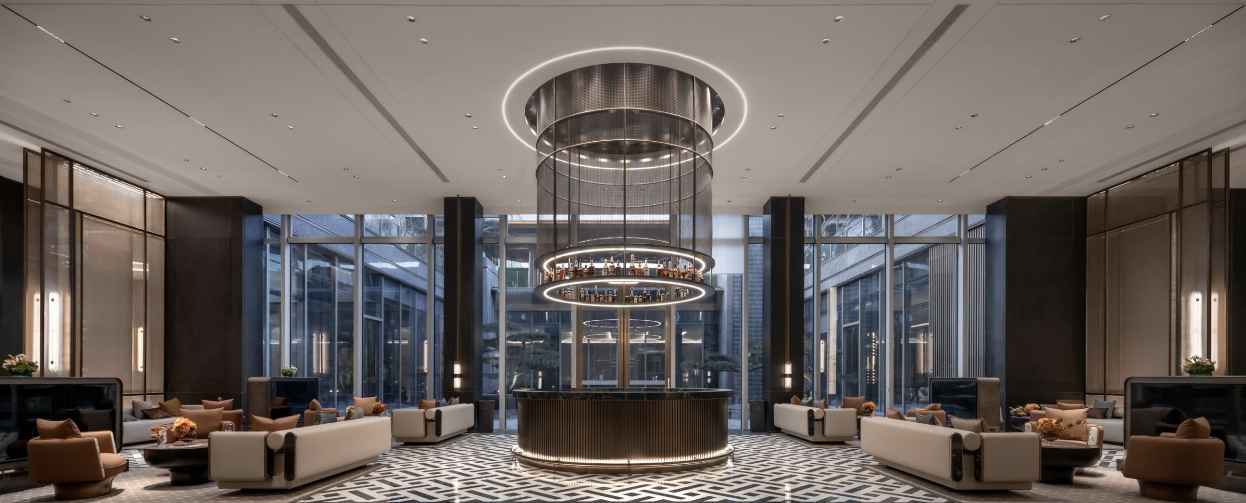2024 | Professional
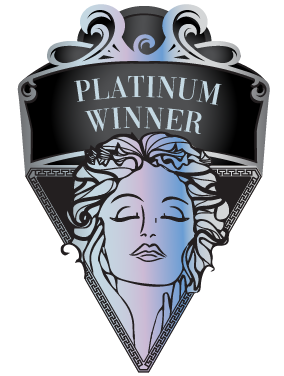
CITYPARK MANSION 越秀铁建·西派天悦
Entrant Company
北京易墨华夏建筑设计事务所有限公司(EMO易墨建筑)
Category
Architectural Design - Residential
Client's Name
YUEXIU PROPERTY & CHINA RAILWAY CONSTRUCTION REAL ESTATE /越秀地产&中国铁建地产
Country / Region
China
西派天悦位于西安市高新CID,其标志性的“未来之瞳”是中国西北地区最大的超高层建筑集群,区域环境正以日新月异的变化展现城市的发展方向与雄心。项目定位于高端改善型住宅,设计师希望能提供高品质、有独特性的设计方案,塑造更加健康宜居的现代住区。
CITY PARK Tianyue is located in Xi'an High tech CID, and the iconic "Future Eye" is the largest cluster of super high-rise buildings in northwest China. The regional environment is constantly changing, showcasing the city's development direction and ambition. The project is positioned as a high-end improved residential area, and designers hope to provide high-quality and unique design solutions to shape a healthier and more livable modern residential area.
西派天悦住宅以浪漫、富有诗意的建筑外观独树一帜,立面设计灵感来自“随风飘逸的云朵”,银灰色铝板和金色线条装饰的露台像形态各异的云朵一样在空中起舞,自然舒展富有韵律,给人以“云卷云舒”的诗情画意与无界的意境之美,形象化表达了在快节奏的都市生活中,人们渴望闲暇和松弛的美好憧憬。
Tianyue Residence stands out with its romantic and poetic architectural appearance. The facade design is inspired by the "drifting clouds with the wind". The silver gray aluminum panels and golden lines decorate the terrace, which dances in the air like various shapes of clouds, naturally stretching and rhythmic, giving people a poetic and picturesque feeling of "clouds rolling and relaxing" and a boundless artistic conception. It vividly expresses people's longing for leisure and relaxation in the fast-paced urban life.
西派天悦执笔第四代住宅产品,为满足下层住户日照需求,设计师巧妙地将露台外侧结构倾斜化处理,也扩大了上层住户的露台使用空间;奇偶数楼层露台外挑轮廓交错变化、流动轻盈,功能性需求与立面语言达成设计统一。
The fourth generation residential product written by Tianyue aims to meet the sunlight needs of lower level residents by cleverly tilting the outer structure of the terrace, which also expands the terrace usage space for upper level residents. The outline of the terraces on odd and even floors alternates and flows lightly, achieving a design unity between functional requirements and facade language.
社区大堂在基地北侧,作为归家礼序的起点,一个尺度宽大、由木纹铝板包裹的钢构雨篷下形成迎宾落客区,处于中心位置的树冠型支撑结构寓意万物生机勃发的姿态。
The community lobby is located on the north side of the base, serving as the starting point for the homecoming ceremony. A spacious steel canopy wrapped in wood grain aluminum panels forms the welcoming and disembarking area, while the central tree crown shaped support structure symbolizes the flourishing.
步入大堂,可通过电梯直达地下一层下沉式庭院会所,庭院内静谧水池之上青松点缀、叠石飞瀑,感受东方园林的山水意境。庭院四壁通透的落地玻璃模糊了室内外边界,最大程度将自然景观和阳光引入室内,营造出沉浸式度假感的场景体验。
Entering the lobby, you can take the elevator directly to the sunken courtyard club on the basement level. The quiet pool in the courtyard is decorated with green pine trees and cascading waterfalls, allowing you to experience the picturesque landscape of Eastern gardens. The transparent floor to ceiling glass on the surrounding walls of the courtyard blurs the indoor and outdoor boundaries, maximizing the introduction of natural landscapes and sunlight into the interior, creating an immersive vacation experience.
Credits
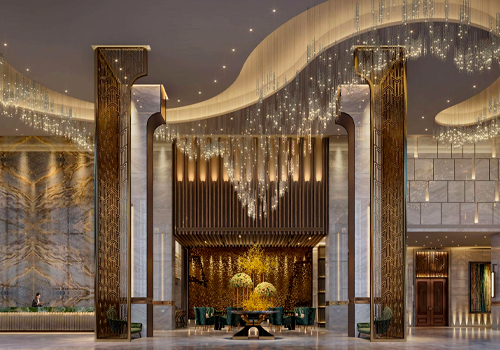
Entrant Company
Songwei Chen, Zhongkang Zhai and Xiaojie Yu
Category
Interior Design - Hotels & Resorts


Entrant Company
Light For Design
Category
Interior Design - Restaurants & Bars

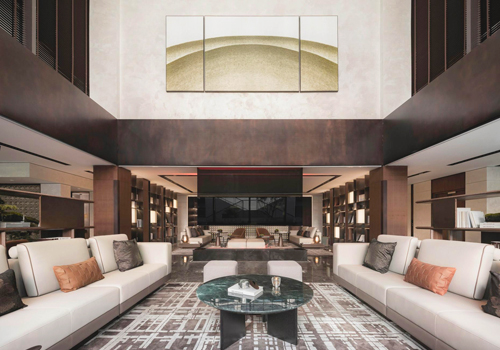
Entrant Company
PREMIER JADE DESIGN
Category
Interior Design - Commercial

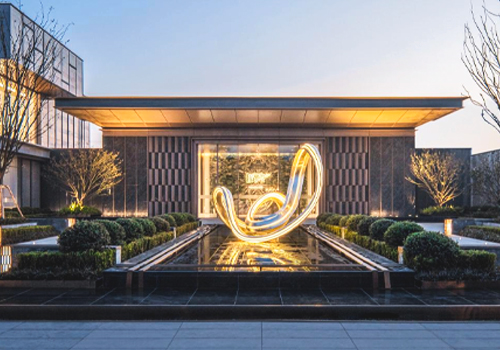
Entrant Company
UCGD有乘
Category
Architectural Design - Mix Use Architectural Designs

