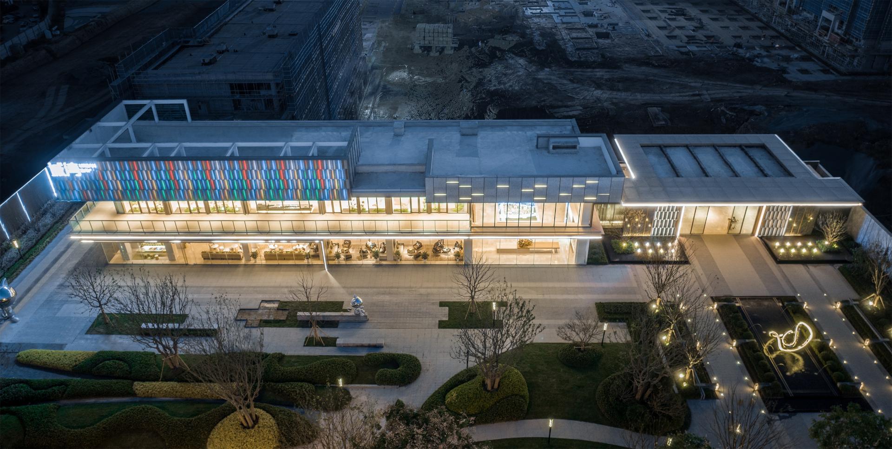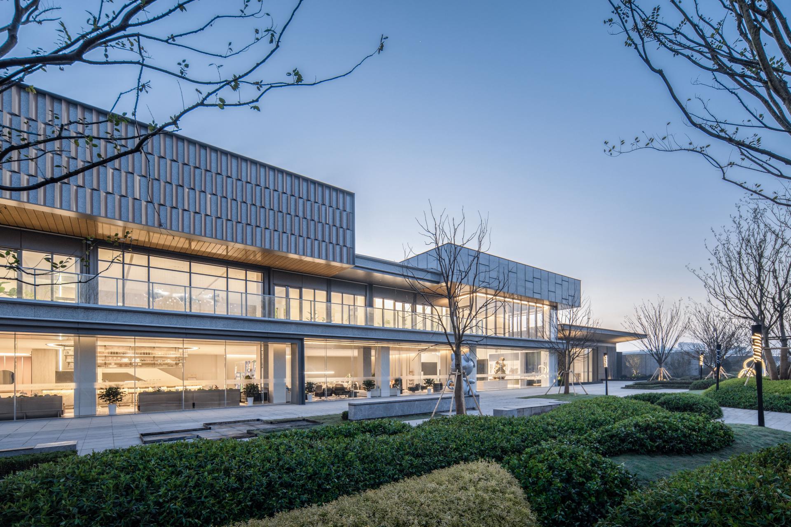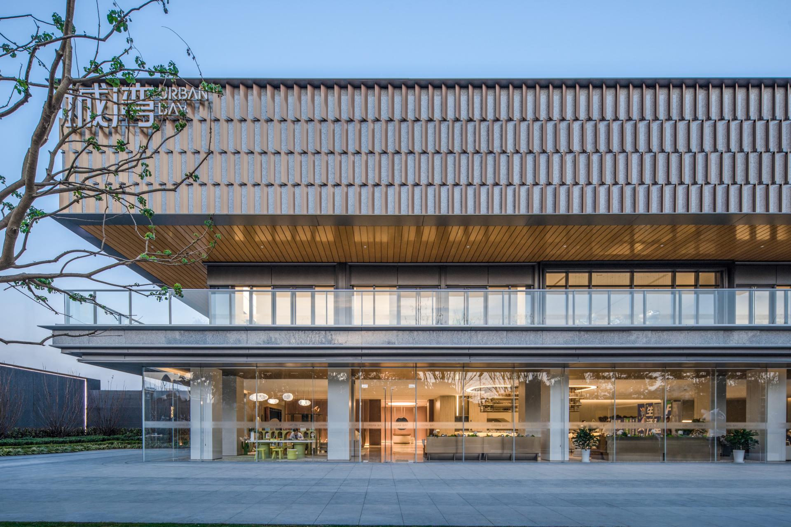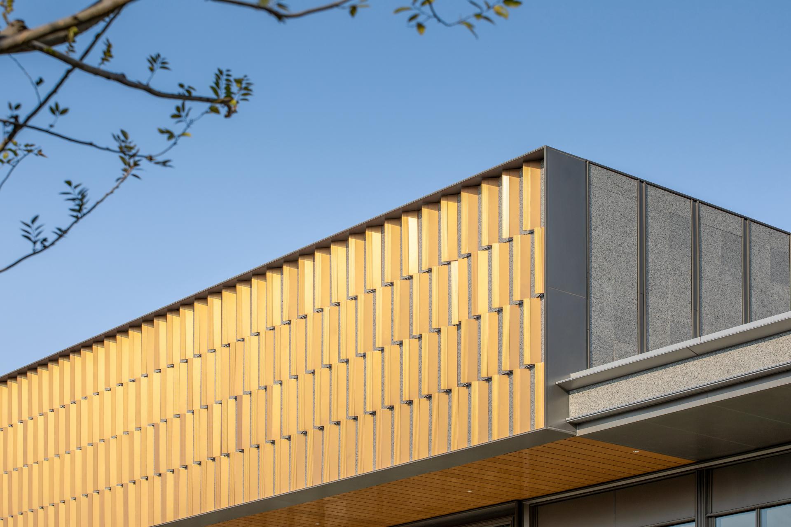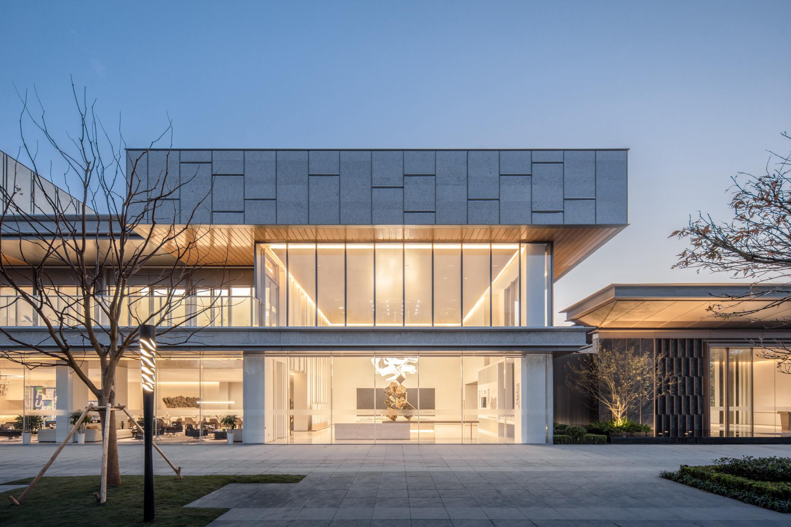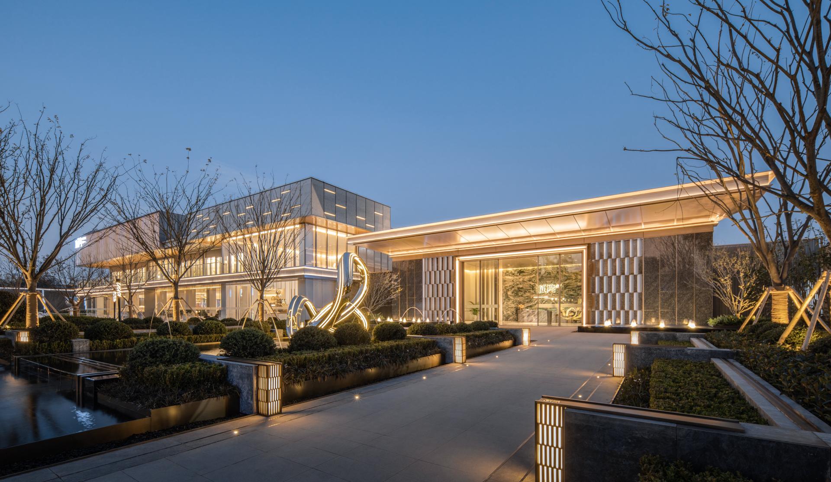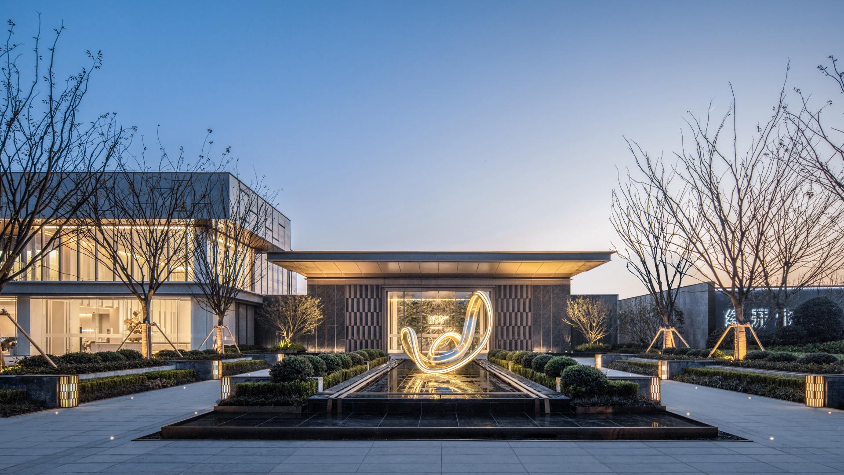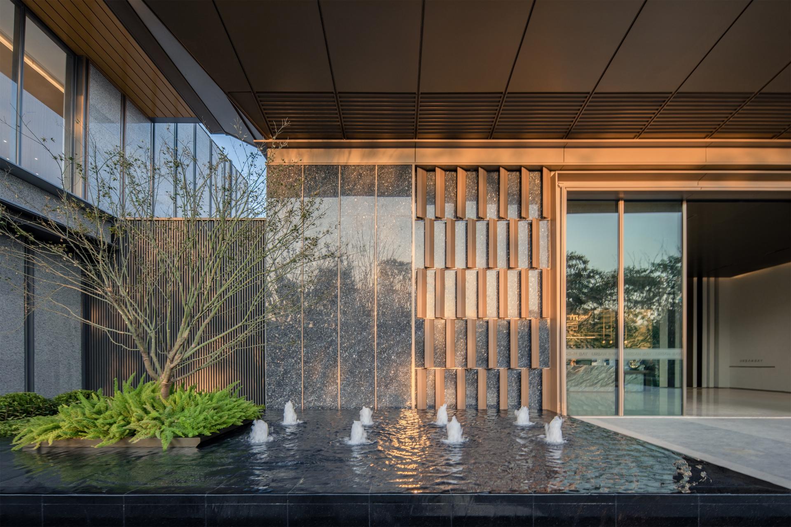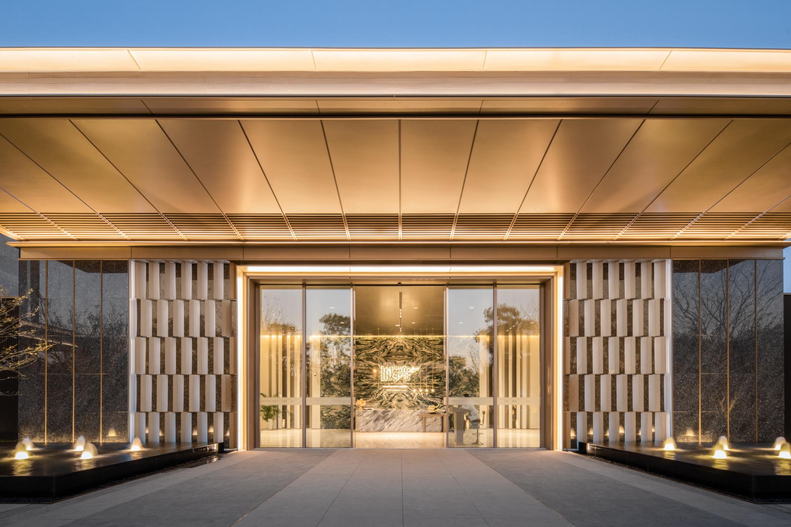2024 | Professional
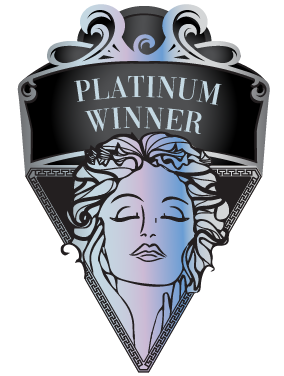
Chengwan
Entrant Company
UCGD有乘
Category
Architectural Design - Mix Use Architectural Designs
Client's Name
Wuxi Taihu Xincheng
Country / Region
China
The Wuxi Taihu New City City Bay project is located in the Jingkai District of Wuxi City, Jiangsu Province, China, an area seen as a fast-growing area for the city's economic development. The demonstration area of City Bay is located along the north-west corner of the base, facing Gonghu Avenue on the west side. The demonstration area fits into the layout of the base, adopting the method of block division and composition, combined with the three-story pure modelling box, to create an overall street corner indicative display interface. Between Gonghu Avenue and the base, the designer upgraded the 20-meter-wide urban green belt into a buffer landscaped green belt in front of the project, which, combined with the forecourt landscaping, creates a quiet and luxurious living atmosphere for the project. This design initiative not only aesthetically enhances the urban environment but also provides residents with more space for outdoor activities and socialising, injecting life and vitality into the living environment. The landscape planting in the demonstration area abandons the traditional form of a large, hardened commercial street area in favour of naturalistic planting, creating an immersive and natural space for commercial experience. More details of the project are shown from the corner display area, the sales office, and the entrance in turn. The material used for the three-story modelling box on the corner is a combination of stone and illuminated aluminium panels, echoing the natural landscape of the surrounding Jincheng Bay and Li Lake. The design takes into account the undulations of the roofs and volumes, which are arranged in an orderly manner. Such a choice of materials and layout aims to create an architectural appearance in harmony with the natural environment, making the corner area an organic extension of the surrounding landscape. This lighting design not only emphasises the lines and contours of the building but also injects a soft and warm atmosphere into the overall appearance. Through the carefully designed lighting scheme, the building displays a unique charm at night or in dimly lit environments, bringing a unique light and shadow experience to its surroundings.
Credits
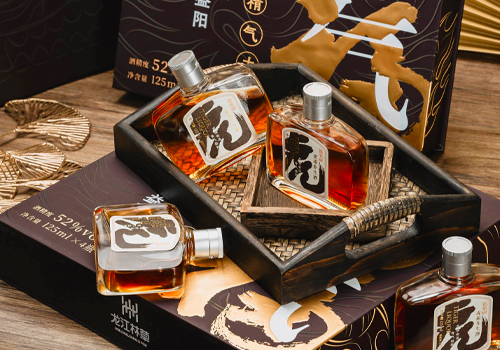
Entrant Company
HangZhou YiJiJueChen Brand & Marketing Service Lmt. Co.
Category
Packaging Design - Retail

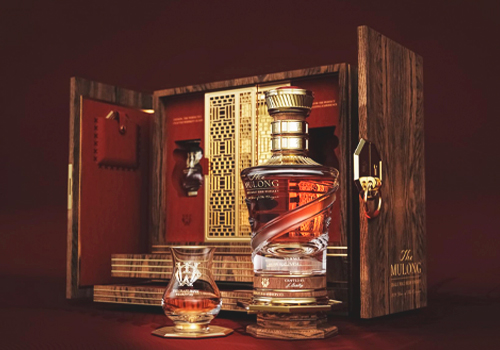
Entrant Company
The Craft Irish Whiskey Co.
Category
Packaging Design - Luxury

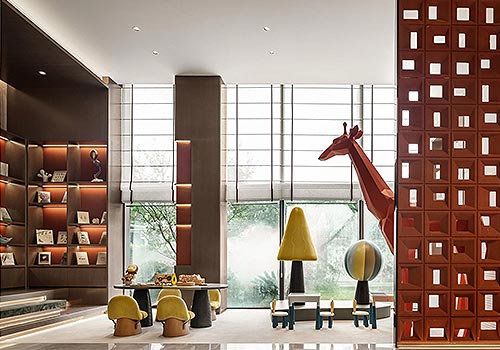
Entrant Company
TRD DESIGN
Category
Interior Design - Commercial

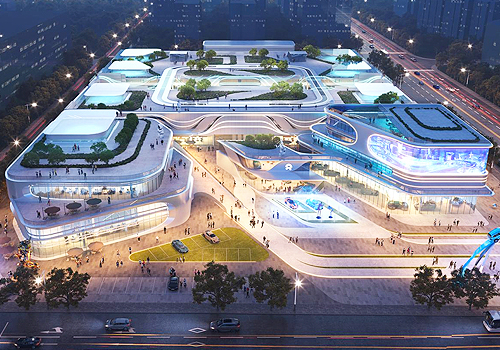
Entrant Company
POA Architectural Design
Category
Architectural Design - Commercial Building

